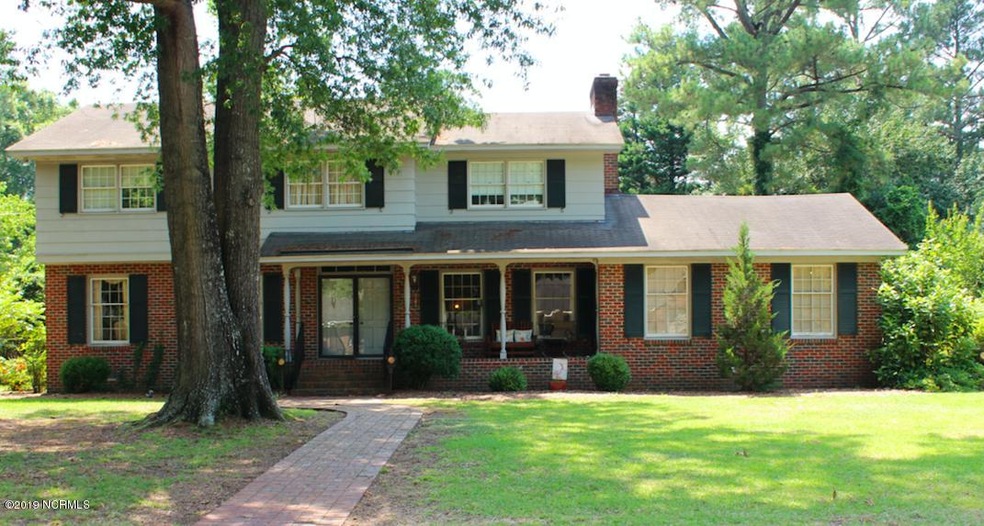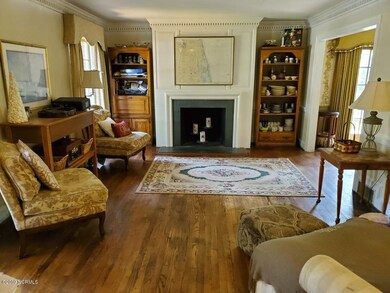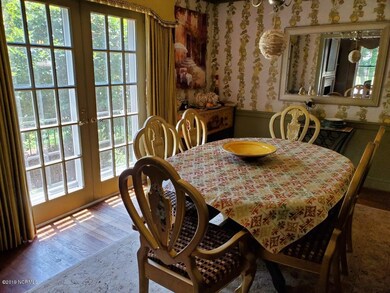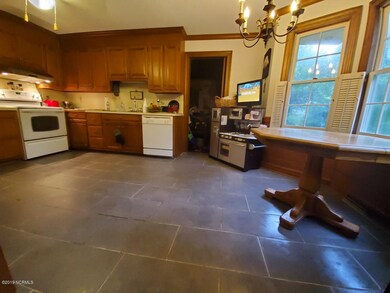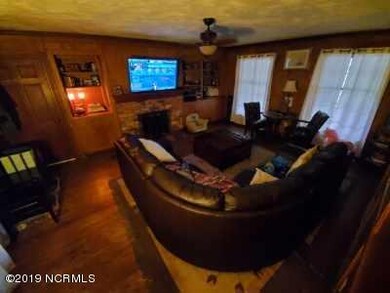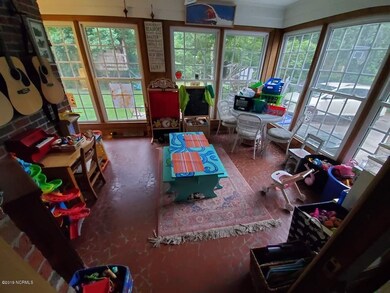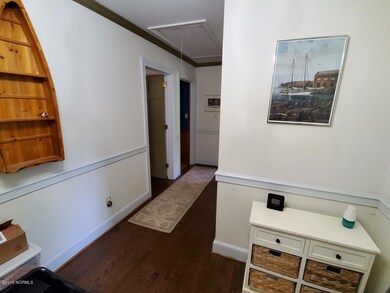
102 Lord Ashley Dr Greenville, NC 27858
Highlights
- Wood Flooring
- Sun or Florida Room
- Den
- Bonus Room
- No HOA
- Formal Dining Room
About This Home
As of July 2025Gracious home in the heart of Lynndale offers rocking chair front porch on quiet street. Property features hardwoods throughout most living spaces & bedrooms, crown molding, paneling in the den & formal living room & chair railing. Entry leads to formal living room & den. Dining room with functioning French doors to yard. Kitchen boasts stainless appliances, updated slate floor, eat in breakfast nook & ample counter and cabinetry. Cozy den features built in shelving & decorative fireplace. Expansive conditioned workshop. Master suite with attached bath, walk in closet & two additional closets. Three additional bedrooms & one bath round out the second story. Ornamental fenced back yard with patio and shed. All appliances to convey. Property sold as is. Buried oil in front flower bed
Last Agent to Sell the Property
SARAH WEIR
ALDRIDGE & SOUTHERLAND License #268539 Listed on: 06/28/2019
Last Buyer's Agent
Tiffany Fisher
United Real Estate East Carolina License #306607
Home Details
Home Type
- Single Family
Est. Annual Taxes
- $2,331
Year Built
- Built in 1964
Lot Details
- 0.39 Acre Lot
- Lot Dimensions are 64x144x164x153
- Fenced Yard
- Decorative Fence
- Property is zoned RA20
Home Design
- Brick Exterior Construction
- Wood Frame Construction
- Shingle Roof
- Stick Built Home
- Composite Building Materials
Interior Spaces
- 3,197 Sq Ft Home
- 2-Story Property
- Ceiling Fan
- Blinds
- Living Room
- Formal Dining Room
- Den
- Bonus Room
- Sun or Florida Room
- Crawl Space
Kitchen
- Stove
- Dishwasher
Flooring
- Wood
- Tile
Bedrooms and Bathrooms
- 4 Bedrooms
- Walk-In Closet
Laundry
- Laundry Room
- Dryer
- Washer
Attic
- Attic Floors
- Pull Down Stairs to Attic
- Partially Finished Attic
Home Security
- Storm Windows
- Storm Doors
- Fire and Smoke Detector
Parking
- Driveway
- Paved Parking
- On-Site Parking
Outdoor Features
- Patio
- Outdoor Storage
Utilities
- Forced Air Heating and Cooling System
- Heating System Uses Natural Gas
- Heating System Uses Oil Below Ground
- Heat Pump System
- Natural Gas Water Heater
- Fuel Tank
Community Details
- No Home Owners Association
- Lynndale Subdivision
Listing and Financial Details
- Assessor Parcel Number 17528
Ownership History
Purchase Details
Home Financials for this Owner
Home Financials are based on the most recent Mortgage that was taken out on this home.Purchase Details
Home Financials for this Owner
Home Financials are based on the most recent Mortgage that was taken out on this home.Similar Homes in the area
Home Values in the Area
Average Home Value in this Area
Purchase History
| Date | Type | Sale Price | Title Company |
|---|---|---|---|
| Warranty Deed | $217,000 | -- | |
| Warranty Deed | $175,000 | Attorney |
Mortgage History
| Date | Status | Loan Amount | Loan Type |
|---|---|---|---|
| Open | $209,461 | FHA | |
| Previous Owner | $180,117 | VA | |
| Previous Owner | $180,775 | VA |
Property History
| Date | Event | Price | Change | Sq Ft Price |
|---|---|---|---|---|
| 07/17/2025 07/17/25 | Sold | $360,000 | -10.0% | $114 / Sq Ft |
| 06/19/2025 06/19/25 | Pending | -- | -- | -- |
| 06/12/2025 06/12/25 | Price Changed | $399,900 | -3.1% | $126 / Sq Ft |
| 05/26/2025 05/26/25 | For Sale | $412,500 | +0.6% | $130 / Sq Ft |
| 05/20/2025 05/20/25 | For Sale | $410,000 | +88.9% | $130 / Sq Ft |
| 08/16/2019 08/16/19 | Sold | $217,000 | -0.9% | $68 / Sq Ft |
| 07/12/2019 07/12/19 | Pending | -- | -- | -- |
| 06/28/2019 06/28/19 | For Sale | $219,000 | +25.1% | $69 / Sq Ft |
| 10/15/2015 10/15/15 | Sold | $175,000 | -2.2% | $54 / Sq Ft |
| 08/28/2015 08/28/15 | Pending | -- | -- | -- |
| 07/28/2015 07/28/15 | For Sale | $179,000 | -- | $55 / Sq Ft |
Tax History Compared to Growth
Tax History
| Year | Tax Paid | Tax Assessment Tax Assessment Total Assessment is a certain percentage of the fair market value that is determined by local assessors to be the total taxable value of land and additions on the property. | Land | Improvement |
|---|---|---|---|---|
| 2024 | $2,122 | $392,879 | $55,000 | $337,879 |
| 2023 | $2,702 | $219,006 | $48,000 | $171,006 |
| 2022 | $2,690 | $219,006 | $48,000 | $171,006 |
| 2021 | $2,661 | $219,006 | $48,000 | $171,006 |
| 2020 | $2,683 | $219,006 | $48,000 | $171,006 |
| 2019 | $2,399 | $185,862 | $48,000 | $137,862 |
| 2018 | $2,331 | $185,862 | $48,000 | $137,862 |
| 2017 | $2,331 | $185,862 | $48,000 | $137,862 |
| 2016 | $2,309 | $185,862 | $48,000 | $137,862 |
| 2015 | $2,309 | $186,460 | $48,000 | $138,460 |
| 2014 | $2,309 | $186,460 | $48,000 | $138,460 |
Agents Affiliated with this Home
-
Ty Murray
T
Seller's Agent in 2025
Ty Murray
United Real Estate Coastal Carolina
(919) 356-1090
11 Total Sales
-
Anna Hromyak

Seller Co-Listing Agent in 2025
Anna Hromyak
United Real Estate Coastal Carolina
(252) 412-3490
134 Total Sales
-
Blair Turner
B
Buyer's Agent in 2025
Blair Turner
Turner Realty Team
(252) 565-2555
37 Total Sales
-
S
Seller's Agent in 2019
SARAH WEIR
ALDRIDGE & SOUTHERLAND
-
T
Buyer's Agent in 2019
Tiffany Fisher
United Real Estate East Carolina
-
Andrew Pair

Seller's Agent in 2015
Andrew Pair
ALDRIDGE & SOUTHERLAND
(252) 756-3500
45 Total Sales
Map
Source: Hive MLS
MLS Number: 100173107
APN: 017528
- 306 Granville Dr
- 106 Fort Sumter Dr
- 205 Chowan Rd
- 717 Cromwell Dr
- 710 Remington Dr
- 0 Evans St
- 800 Rupert Dr
- 805 Rupert Dr
- 2706 Evans St
- 102 Brinkley Rd
- 2806 Mulberry Ln Unit F
- 101 Kirkland Dr
- 2818 Mulberry Ln Unit D
- 112 Concord Dr Unit C
- 2916 Mulberry Ln Unit E
- 2916 Mulberry Ln Unit C
- 110 Concord Dr Unit C
- 2932 Mulberry Ln Unit C
- 2910 Mulberry Ln Unit B
- 3002 Mulberry Ln Unit C
