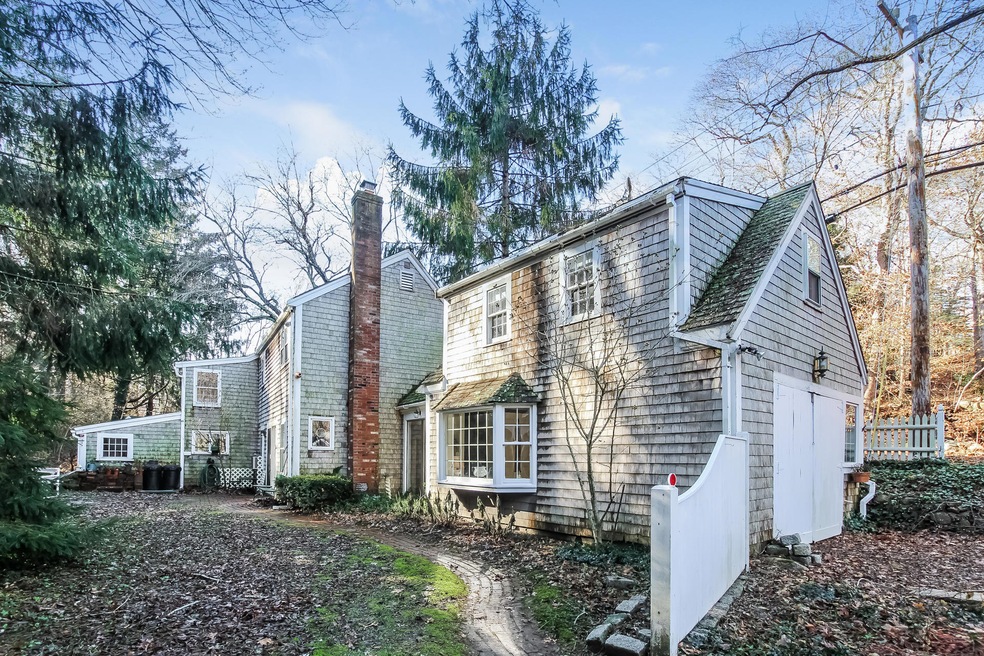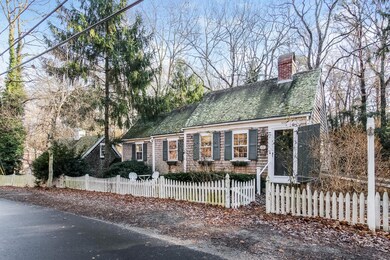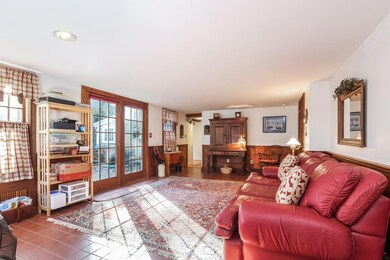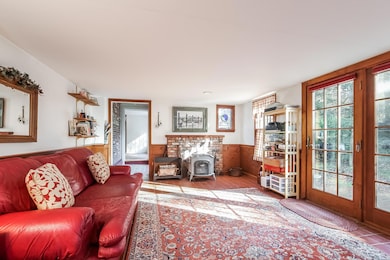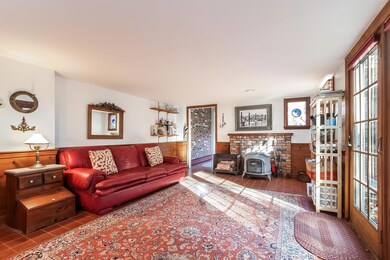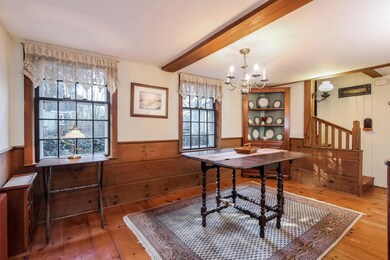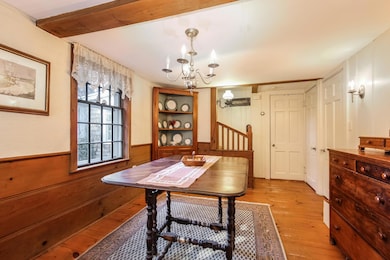
102 Main St Sandwich, MA 02563
Sandwich NeighborhoodEstimated Value: $675,000 - $853,584
Highlights
- Property is near a marina
- Wood Flooring
- No HOA
- Cape Cod Architecture
- 1 Fireplace
- Patio
About This Home
As of July 2019Oozes with charm, this Cape style house has a warm interior feel like 'home'. The main level features kitchen with skylights, cozy living room with wood stove and slider that overlooks a private backyard, full bath, bedroom (converted from garage in 1998) and access to studio loft. Upstairs is a fireplaced family room, 2 BR, 2 baths, bonus room. The layout could provide separate space for guests or in-laws or perhaps home occupation. The detached heated two car garage was built in 1994. A unique property within walking distance to historic Sandwich Village and short drive to Canal, Marina, restaurants, shopping and museums. Original 'tiny house' built C,1810 for John Denson, skilled hunter and fisherman, well known guide to rich sportsmen such as Daniel Webster and Deming Jarvis.
Last Agent to Sell the Property
Beverly Comeau
Kinlin Grover Real Estate Listed on: 11/30/2018
Home Details
Home Type
- Single Family
Est. Annual Taxes
- $6,779
Year Built
- Built in 1810 | Remodeled
Lot Details
- 0.73 Acre Lot
- Near Conservation Area
- Yard
- Property is zoned R1
Parking
- 2 Car Garage
- Open Parking
- Off-Street Parking
Home Design
- Cape Cod Architecture
- Block Foundation
- Stone Foundation
- Wood Roof
- Shingle Siding
Interior Spaces
- 2,373 Sq Ft Home
- 2-Story Property
- 1 Fireplace
- Living Room
- Dining Room
Kitchen
- Gas Range
- Dishwasher
Flooring
- Wood
- Carpet
- Tile
- Vinyl
Bedrooms and Bathrooms
- 3 Bedrooms
- Primary bedroom located on second floor
- 3 Full Bathrooms
Outdoor Features
- Property is near a marina
- Patio
- Outbuilding
Location
- Property is near shops
Utilities
- No Cooling
- Hot Water Heating System
- Water Heater
- Septic Tank
Listing and Financial Details
- Assessor Parcel Number 72620
Community Details
Overview
- No Home Owners Association
Recreation
- Bike Trail
Ownership History
Purchase Details
Home Financials for this Owner
Home Financials are based on the most recent Mortgage that was taken out on this home.Purchase Details
Home Financials for this Owner
Home Financials are based on the most recent Mortgage that was taken out on this home.Similar Homes in the area
Home Values in the Area
Average Home Value in this Area
Purchase History
| Date | Buyer | Sale Price | Title Company |
|---|---|---|---|
| Perni Robert B | $365,000 | -- | |
| Muldoon James W | $195,000 | -- |
Mortgage History
| Date | Status | Borrower | Loan Amount |
|---|---|---|---|
| Previous Owner | Muldoon James W | $106,000 | |
| Previous Owner | Muldoon James W | $150,000 |
Property History
| Date | Event | Price | Change | Sq Ft Price |
|---|---|---|---|---|
| 07/29/2019 07/29/19 | Sold | $365,000 | -14.1% | $154 / Sq Ft |
| 07/02/2019 07/02/19 | Pending | -- | -- | -- |
| 11/30/2018 11/30/18 | For Sale | $425,000 | -- | $179 / Sq Ft |
Tax History Compared to Growth
Tax History
| Year | Tax Paid | Tax Assessment Tax Assessment Total Assessment is a certain percentage of the fair market value that is determined by local assessors to be the total taxable value of land and additions on the property. | Land | Improvement |
|---|---|---|---|---|
| 2025 | $7,276 | $688,400 | $233,500 | $454,900 |
| 2024 | $7,498 | $694,300 | $208,500 | $485,800 |
| 2023 | $7,277 | $632,800 | $189,600 | $443,200 |
| 2022 | $7,256 | $551,400 | $169,300 | $382,100 |
| 2021 | $6,908 | $501,700 | $162,700 | $339,000 |
| 2020 | $6,707 | $468,700 | $159,000 | $309,700 |
| 2019 | $6,779 | $473,400 | $183,200 | $290,200 |
| 2018 | $7,275 | $453,500 | $183,400 | $270,100 |
| 2017 | $6,344 | $424,900 | $190,200 | $234,700 |
| 2016 | $5,855 | $404,600 | $175,700 | $228,900 |
| 2015 | $5,718 | $385,800 | $163,900 | $221,900 |
Agents Affiliated with this Home
-
B
Seller's Agent in 2019
Beverly Comeau
Kinlin Grover Real Estate
-
Kim Hanlon

Buyer's Agent in 2019
Kim Hanlon
Alante Real Estate
(508) 274-4316
25 in this area
76 Total Sales
Map
Source: Cape Cod & Islands Association of REALTORS®
MLS Number: 21808813
APN: SAND-000072-000062
