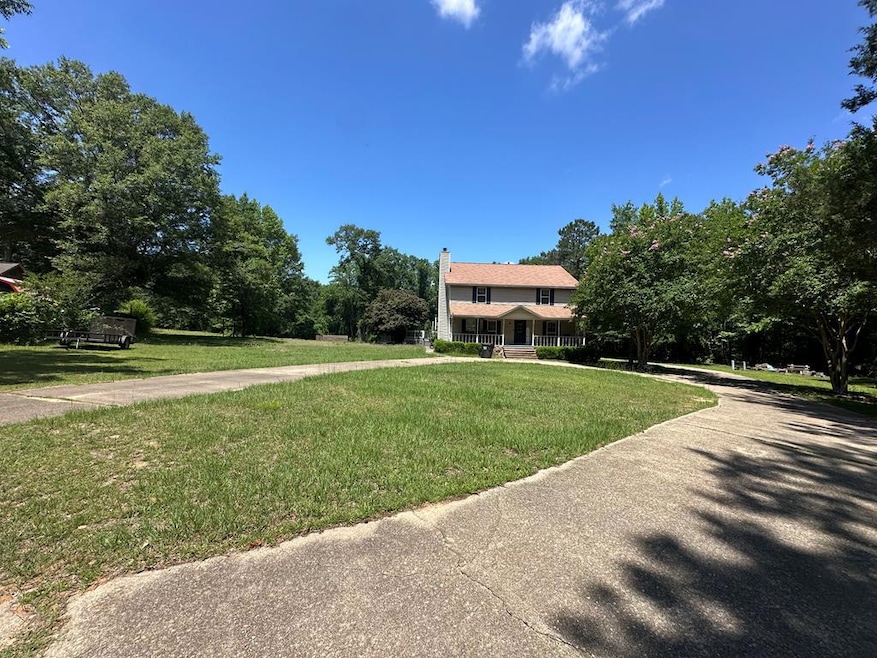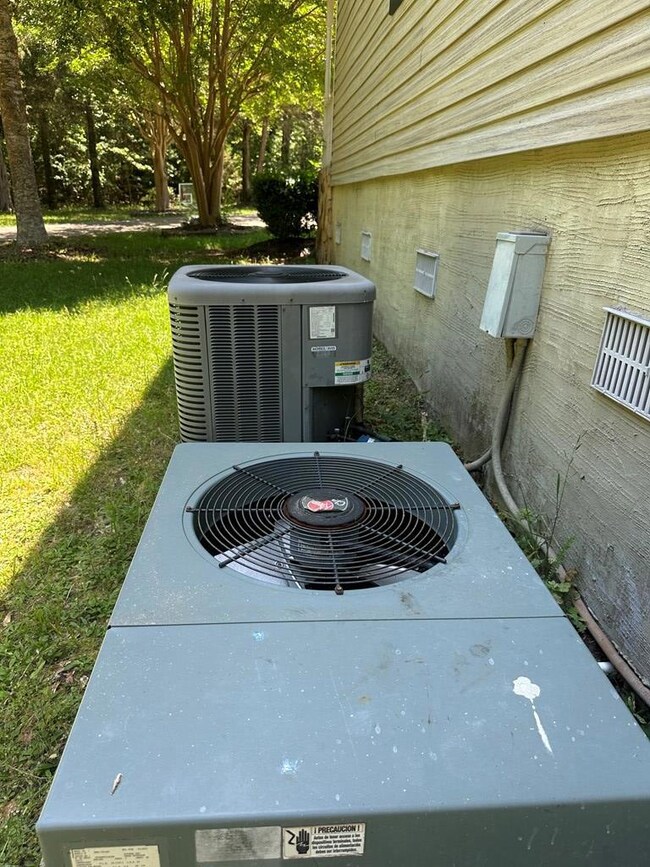
102 Marianna Dr Abbeville, AL 36310
Highlights
- Outdoor Pool
- Wood Flooring
- Bonus Room
- Deck
- Attic
- 2 Car Detached Garage
About This Home
As of June 2025Summer Deal!!!! Spacious home with pool situated on 2 acres +/- sitting in a country setting in town! Large deck off of 800 sf game room with full bath, two car carport off of large workshop that is insulated and has heating and is cooled with window fan. Partial floored attic for additional storage. Circle concrete driveway that winds down to home that sits off the road for privacy, large covered front porch, roomy living room with shiplap wall, gas fireplace in living room, hardwood floors, beautiful open contemporary kitchen with lots of cabinet space with stainless steel appliances. Mater bedroom downstairs with wood trim and wood doors, bathroom currently being remodeled with tile in place around jacuzzi, spacious bedrooms. Too many extras to list!!! Priced below tax value! Call your local Realtor/Agent today for your viewing.
Last Agent to Sell the Property
BACKWATER REALTY, INC. - BOARD MEMBER Listed on: 05/18/2025
Last Buyer's Agent
Out Of Area
OUT OF AREA
Home Details
Home Type
- Single Family
Est. Annual Taxes
- $1,295
Year Built
- Built in 1995
Lot Details
- 1 Acre Lot
- Property is zoned R002AR
Parking
- 2 Car Detached Garage
- Carport
- Oversized Parking
- Driveway
- Open Parking
Home Design
- Frame Construction
- Fiberglass Roof
- Vinyl Siding
Interior Spaces
- 3,516 Sq Ft Home
- 2-Story Property
- Ceiling Fan
- Gas Fireplace
- Family Room
- Living Room
- Combination Kitchen and Dining Room
- Bonus Room
- Game Room
- Utility Room
- Washer and Dryer Hookup
- Wood Flooring
- Crawl Space
- Attic Floors
Kitchen
- Oven
- Range
- Dishwasher
Bedrooms and Bathrooms
- 5 Bedrooms
- Walk-In Closet
- Spa Bath
Pool
- Outdoor Pool
- Spa
Outdoor Features
- Deck
- Porch
Utilities
- Central Heating and Cooling System
- Gas Available
- Gas Water Heater
Ownership History
Purchase Details
Home Financials for this Owner
Home Financials are based on the most recent Mortgage that was taken out on this home.Purchase Details
Home Financials for this Owner
Home Financials are based on the most recent Mortgage that was taken out on this home.Similar Homes in Abbeville, AL
Home Values in the Area
Average Home Value in this Area
Purchase History
| Date | Type | Sale Price | Title Company |
|---|---|---|---|
| Warranty Deed | $275,000 | None Listed On Document | |
| Warranty Deed | $275,000 | None Listed On Document | |
| Survivorship Deed | $155,000 | -- |
Mortgage History
| Date | Status | Loan Amount | Loan Type |
|---|---|---|---|
| Previous Owner | $160,918 | VA | |
| Previous Owner | $158,332 | VA | |
| Previous Owner | $30,500 | Future Advance Clause Open End Mortgage | |
| Previous Owner | $126,011 | No Value Available |
Property History
| Date | Event | Price | Change | Sq Ft Price |
|---|---|---|---|---|
| 06/13/2025 06/13/25 | Sold | $275,000 | -8.3% | $78 / Sq Ft |
| 05/28/2025 05/28/25 | Pending | -- | -- | -- |
| 05/18/2025 05/18/25 | For Sale | $299,900 | +15.3% | $85 / Sq Ft |
| 04/14/2022 04/14/22 | Pending | -- | -- | -- |
| 04/12/2022 04/12/22 | Sold | $260,000 | 0.0% | $74 / Sq Ft |
| 04/12/2022 04/12/22 | For Sale | $260,000 | -- | $74 / Sq Ft |
Tax History Compared to Growth
Tax History
| Year | Tax Paid | Tax Assessment Tax Assessment Total Assessment is a certain percentage of the fair market value that is determined by local assessors to be the total taxable value of land and additions on the property. | Land | Improvement |
|---|---|---|---|---|
| 2024 | $1,295 | $61,756 | $4,137 | $57,619 |
| 2023 | $1,295 | $56,102 | $4,137 | $51,965 |
| 2022 | $904 | $58,394 | $4,137 | $54,257 |
| 2021 | $835 | $40,802 | $2,167 | $38,635 |
| 2020 | $794 | $38,948 | $2,069 | $36,879 |
| 2019 | $753 | $37,093 | $1,970 | $35,123 |
| 2018 | $753 | $37,093 | $1,970 | $35,123 |
| 2017 | $808 | $43,241 | $2,069 | $41,172 |
| 2016 | $766 | $37,705 | $1,970 | $35,735 |
| 2015 | $766 | $188,524 | $0 | $0 |
| 2014 | $766 | $188,524 | $0 | $0 |
Agents Affiliated with this Home
-
Laura Jo Turner
L
Seller's Agent in 2025
Laura Jo Turner
BACKWATER REALTY, INC. - BOARD MEMBER
(334) 791-3889
126 Total Sales
-
O
Buyer's Agent in 2025
Out Of Area
OUT OF AREA
-
Mickey Walker

Seller's Agent in 2022
Mickey Walker
Walker Realty
(334) 797-8602
106 Total Sales
Map
Source: Eufaula Board of REALTORS®
MLS Number: 27380
APN: 1004173001001008
- 105 Alberta Dr
- 711 Galaxy Dr S
- 380 Highland Dr
- 301 Bland Ave
- 307 Rock Hill Cir
- 109 Ash Dr
- 166 Girard St
- 203 E Alabama St
- 200 Phillips St
- 132 Ozark Rd
- 105 Martinson Dr
- 27.723 Acres U S 431
- 102 Wesley Dr
- 0 Alabama 95 Unit 27215
- 0 Alabama 95 Unit 202545
- 0 Alabama 95 Unit 1&2 10463979
- 0 Alabama 95
- 202 Christopher Dr
- 115 Carter Ridge Rd
- 0 N Us Hwy 431






