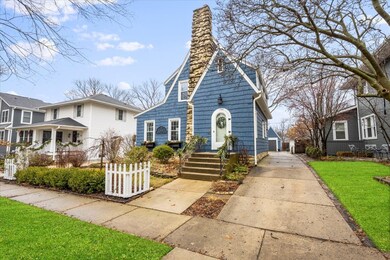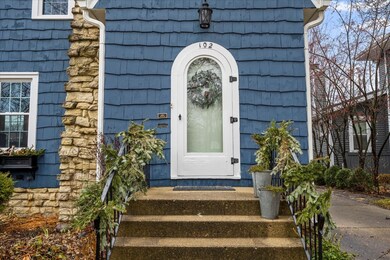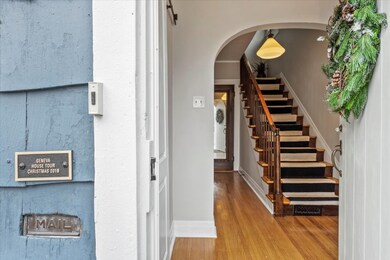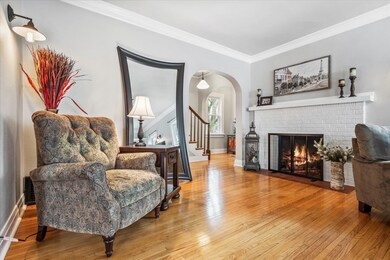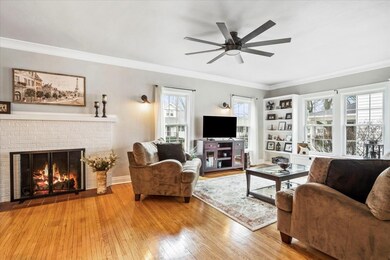
102 Mckinley Ave Geneva, IL 60134
Northwest Central Geneva NeighborhoodEstimated Value: $511,765 - $554,000
Highlights
- Living Room with Fireplace
- Formal Dining Room
- Detached Garage
- Williamsburg Elementary School Rated A-
About This Home
As of January 2022Classic Geneva in-town, storybook English cottage! You may have seen this incredibly charming home on the Geneva Christmas Walk in the past. This Sears kit home has been perfectly & tastefully updated & decorated. Freshly painted throughout. Beautiful exterior paint colors and landscaped gardens. You will love the original arched front door with a leaded window. Inside: Pristine original wood floors throughout. Arched doorways, built-in cabinets, window seat and shelves in spacious living room with cozy wood burning fireplace. Built-in twin corner cabinets in Dining room. Gas potbelly stove in the Family room/Sunroom guarantees a cozy winter. The kitchen includes newer appliances and has been updated to suit the home perfectly with butcher block, honed granite counters and subway tile backsplash. Three spacious bedrooms and an updated bathroom upstairs. The super clean and dry basement includes laundry area and lots of storage space. The yard has numerous gardens and summer sitting areas. Even the 2 car detached garage is charming! All all this is located within a couple of blocks to everything Geneva has to offer and just down the street from Geneva Community High School.
Last Agent to Sell the Property
Coldwell Banker Realty License #475137823 Listed on: 01/11/2022

Home Details
Home Type
- Single Family
Est. Annual Taxes
- $10,497
Year Built
- 1928
Lot Details
- 6,534
Parking
- Detached Garage
- Garage Door Opener
- Driveway
- Parking Included in Price
Interior Spaces
- Separate Shower
- 1,592 Sq Ft Home
- 2-Story Property
- Living Room with Fireplace
- Formal Dining Room
- Unfinished Basement
Listing and Financial Details
- Homeowner Tax Exemptions
Ownership History
Purchase Details
Home Financials for this Owner
Home Financials are based on the most recent Mortgage that was taken out on this home.Purchase Details
Home Financials for this Owner
Home Financials are based on the most recent Mortgage that was taken out on this home.Purchase Details
Home Financials for this Owner
Home Financials are based on the most recent Mortgage that was taken out on this home.Purchase Details
Home Financials for this Owner
Home Financials are based on the most recent Mortgage that was taken out on this home.Purchase Details
Home Financials for this Owner
Home Financials are based on the most recent Mortgage that was taken out on this home.Purchase Details
Purchase Details
Home Financials for this Owner
Home Financials are based on the most recent Mortgage that was taken out on this home.Similar Homes in Geneva, IL
Home Values in the Area
Average Home Value in this Area
Purchase History
| Date | Buyer | Sale Price | Title Company |
|---|---|---|---|
| Gigot Colton B | $435,000 | Law Office Of John J Voutirits | |
| Nunnery Gerald M | $350,000 | Chicago Title Insurance Co | |
| Bowgren Sandra | $301,500 | Midwest Title & Appraisal Se | |
| Kolkay Aaron | $258,500 | Chicago Title Insurance Co | |
| Banker Randall | $211,900 | None Available | |
| Deutsche Bank National Trust Company | -- | None Available | |
| Mcgonagle John F | $182,500 | -- |
Mortgage History
| Date | Status | Borrower | Loan Amount |
|---|---|---|---|
| Open | Gigot Colton B | $375,000 | |
| Previous Owner | Nunnery Gerald M | $298,000 | |
| Previous Owner | Nunnery Gerald M | $297,500 | |
| Previous Owner | Bowgren Carl V | $220,960 | |
| Previous Owner | Bowgren Carl V | $218,000 | |
| Previous Owner | Bowgren Carl V | $43,000 | |
| Previous Owner | Bowgren Sandra | $171,500 | |
| Previous Owner | Kolkay Aaron | $240,000 | |
| Previous Owner | Kolkay Aaron | $248,958 | |
| Previous Owner | Kolkay Aaron | $253,784 | |
| Previous Owner | Kolkay Aaron | $253,817 | |
| Previous Owner | Banker Randall | $158,925 | |
| Previous Owner | Mcgonagle Kathleen | $313,120 | |
| Previous Owner | Mcgonagle John | $233,750 | |
| Previous Owner | Mcgonagle John F | $203,858 | |
| Previous Owner | Mcgonagle John F | $176,800 | |
| Previous Owner | Mcgonagle John F | $131,000 |
Property History
| Date | Event | Price | Change | Sq Ft Price |
|---|---|---|---|---|
| 01/31/2022 01/31/22 | Sold | $435,000 | -4.2% | $273 / Sq Ft |
| 01/16/2022 01/16/22 | Pending | -- | -- | -- |
| 01/11/2022 01/11/22 | For Sale | $454,000 | +29.7% | $285 / Sq Ft |
| 03/31/2020 03/31/20 | Sold | $350,000 | -6.0% | $220 / Sq Ft |
| 02/04/2020 02/04/20 | Pending | -- | -- | -- |
| 01/28/2020 01/28/20 | For Sale | $372,500 | +23.5% | $234 / Sq Ft |
| 06/23/2016 06/23/16 | Sold | $301,500 | -4.3% | $189 / Sq Ft |
| 05/13/2016 05/13/16 | Pending | -- | -- | -- |
| 05/02/2016 05/02/16 | Price Changed | $314,900 | -1.4% | $198 / Sq Ft |
| 04/18/2016 04/18/16 | Price Changed | $319,500 | -1.7% | $201 / Sq Ft |
| 04/14/2016 04/14/16 | For Sale | $324,900 | -- | $204 / Sq Ft |
Tax History Compared to Growth
Tax History
| Year | Tax Paid | Tax Assessment Tax Assessment Total Assessment is a certain percentage of the fair market value that is determined by local assessors to be the total taxable value of land and additions on the property. | Land | Improvement |
|---|---|---|---|---|
| 2023 | $10,497 | $135,950 | $32,685 | $103,265 |
| 2022 | $9,402 | $118,602 | $30,371 | $88,231 |
| 2021 | $9,125 | $114,194 | $29,242 | $84,952 |
| 2020 | $8,596 | $112,451 | $28,796 | $83,655 |
| 2019 | $8,249 | $106,672 | $28,251 | $78,421 |
| 2018 | $7,951 | $103,345 | $28,251 | $75,094 |
| 2017 | $7,848 | $100,589 | $27,498 | $73,091 |
| 2016 | $7,696 | $94,809 | $27,126 | $67,683 |
| 2015 | -- | $81,410 | $25,790 | $55,620 |
| 2014 | -- | $80,319 | $25,790 | $54,529 |
| 2013 | -- | $80,319 | $25,790 | $54,529 |
Agents Affiliated with this Home
-
Jodi Sagil

Seller's Agent in 2022
Jodi Sagil
Coldwell Banker Realty
(630) 334-2763
2 in this area
134 Total Sales
-
Marilyn Burke

Seller Co-Listing Agent in 2022
Marilyn Burke
Coldwell Banker Realty
(630) 730-4126
2 in this area
75 Total Sales
-
Nicole Hajdu

Buyer's Agent in 2022
Nicole Hajdu
Dream Town Real Estate
(773) 727-2199
1 in this area
363 Total Sales
-

Seller's Agent in 2020
Paula Boone
HomeSmart Connect LLC
(630) 917-6213
-

Seller's Agent in 2016
Veronica Heaton
Veronica's Realty
Map
Source: Midwest Real Estate Data (MRED)
MLS Number: 11302039
APN: 12-03-304-011
- 107 N Lincoln Ave
- 11 S Lincoln Ave
- 25 S Lincoln Ave
- 107 Anderson Blvd
- 122 Logan Ave
- 1315 Kaneville Rd
- 1212 Center St
- 325 N Pine St
- 1410 North St
- 125 Maple Ct
- 301 Country Club Place
- 517 Illinois St
- 1634 Scott Blvd
- 629 N Lincoln Ave
- 1437 Cooper Ln
- 315 S 5th St
- 1701 Radnor Ct
- 225 Burgess Rd
- 701 Edison St
- 1736 Kaneville Rd
- 102 Mckinley Ave
- 32 Mckinley Ave
- 108 Mckinley Ave
- 28 Mckinley Ave
- 112 Mckinley Ave
- 101 N Lincoln Ave
- 25 Mckinley Ave
- 27 N Lincoln Ave
- 117 N Lincoln Ave
- 101 Mckinley Ave
- 1009 W State St
- 1001 W State St
- 31 Mckinley Ave
- 107 Mckinley Ave
- 122 Mckinley Ave
- 1015 W State St
- 111 Mckinley Ave
- 1035 W State St Unit F
- 1021 W State St
- 117 Mckinley Ave

