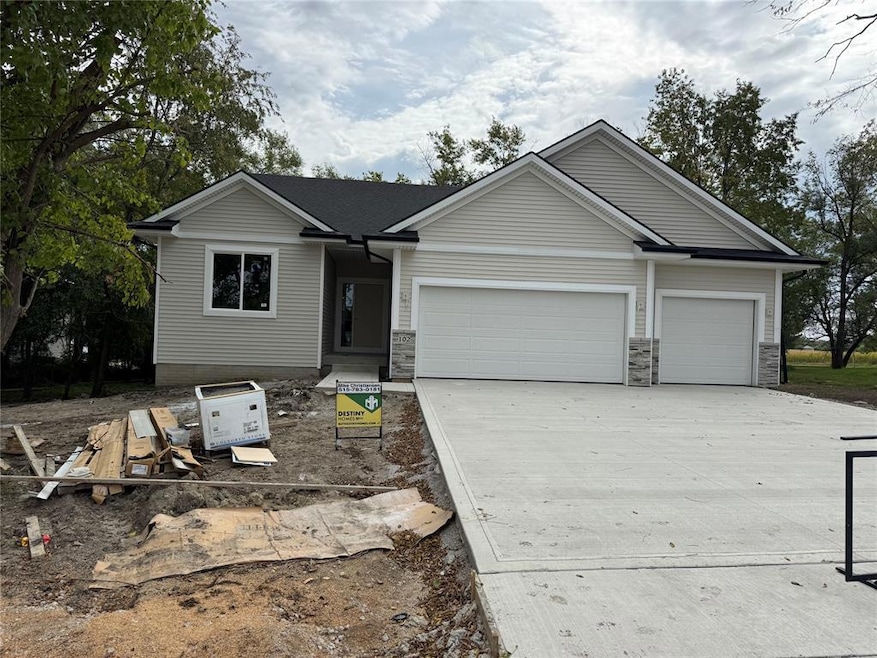Estimated payment $2,878/month
Highlights
- Vaulted Ceiling
- No HOA
- Tile Flooring
- Ranch Style House
- Walk-In Pantry
- Forced Air Heating and Cooling System
About This Home
Introducing the PALAZZO, The Palazzo is an elegant Executive Ranch, offering 3 bedrooms and 3 private baths across 2,146 sq.ft. on the main level and 1000 sq.ft finished in the lower level with 9 ft ceilings. The heart of the home has a spacious vaulted great room, with an open switch-back staircase, tray ceiling, LVP flooring, oversized windows and a striking fireplace. The chef’s kitchen includes gas cooktop with hood vent, stainless appliances, wall ovens, quartz countertops, tile backsplash, and large walk-in pantry with frosted door. The bright dining area adds sliders out to the oversized covered deck. The primary suite features tray ceiling, lights, dual vanities, tiled shower and a generous walk-in closet. Two additional bedrooms, each with its own bath, complete the main level. The LOWER LEVEL has 9 ft basement walls, 1000 sf finished with family room, bedroom, bath and more storage space! Color Plus Hardie Siding, Board & Batten peaks and stone exterior. As with all Destiny Homes, this residence is Energy Star certified and backed by a 2-year Builder Warranty. Ask about $2000 Preferred lender credit
Home Details
Home Type
- Single Family
Year Built
- Built in 2025
Home Design
- Ranch Style House
- Asphalt Shingled Roof
- Stone Siding
- Vinyl Siding
Interior Spaces
- 2,146 Sq Ft Home
- Vaulted Ceiling
- Electric Fireplace
- Family Room
- Dining Area
- Unfinished Basement
- Basement Window Egress
- Fire and Smoke Detector
- Laundry on main level
Kitchen
- Walk-In Pantry
- Stove
- Microwave
- Dishwasher
Flooring
- Carpet
- Tile
- Luxury Vinyl Plank Tile
Bedrooms and Bathrooms
- 3 Main Level Bedrooms
Parking
- 3 Car Attached Garage
- Driveway
Utilities
- Forced Air Heating and Cooling System
Community Details
- No Home Owners Association
- Built by Destiny Homes
Listing and Financial Details
- Assessor Parcel Number 010001000
Map
Home Values in the Area
Average Home Value in this Area
Property History
| Date | Event | Price | Change | Sq Ft Price |
|---|---|---|---|---|
| 09/09/2025 09/09/25 | Price Changed | $454,900 | +5.8% | $212 / Sq Ft |
| 09/09/2025 09/09/25 | For Sale | $430,000 | 0.0% | $200 / Sq Ft |
| 06/16/2025 06/16/25 | Pending | -- | -- | -- |
| 06/16/2025 06/16/25 | For Sale | $430,000 | +911.8% | $200 / Sq Ft |
| 05/02/2025 05/02/25 | Sold | $42,500 | -15.0% | -- |
| 04/21/2025 04/21/25 | Pending | -- | -- | -- |
| 03/01/2025 03/01/25 | For Sale | $50,000 | +17.6% | -- |
| 02/28/2025 02/28/25 | Off Market | $42,500 | -- | -- |
| 02/28/2025 02/28/25 | For Sale | $50,000 | -- | -- |
Source: Des Moines Area Association of REALTORS®
MLS Number: 720352
- 511 W 9th St
- 1104 8th St
- 1404 5th St
- 1127 S Linn St
- 2160 Cedar St
- 1309 S Linn St
- 103 SW 8th St Unit 105
- 5402 Tabor Dr
- 1201 Florida Ave
- 4912 Mortensen Rd
- 1511 N Dakota Ave Unit 3
- 1209 N Dakota Ave
- 802 Delaware Ave
- 235 Sinclair Ave
- 4611 Mortensen Rd
- 4625 Steinbeck St
- 4415 Lincoln Way
- 802 Dickinson Ave
- 4511 Twain Cir Unit 301
- 4320 Westbrook Dr

