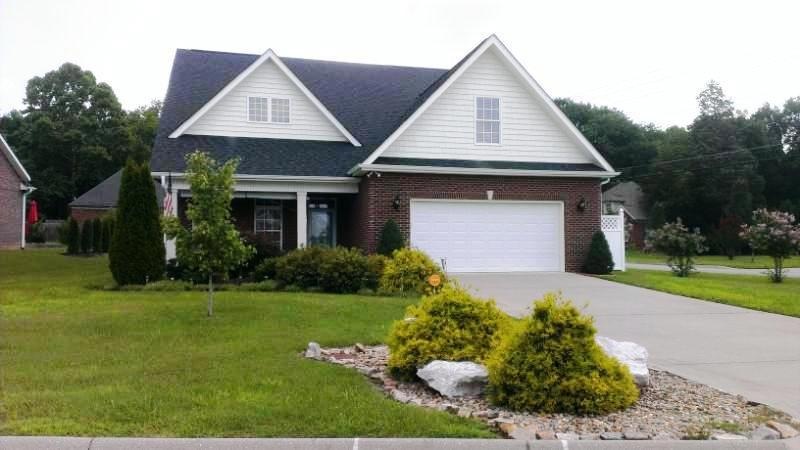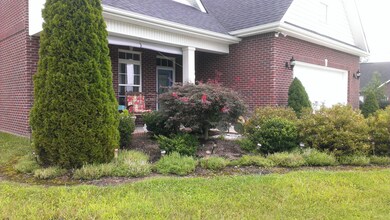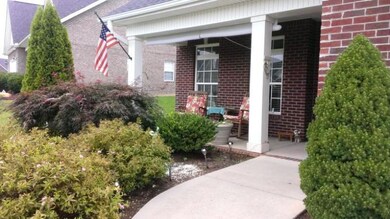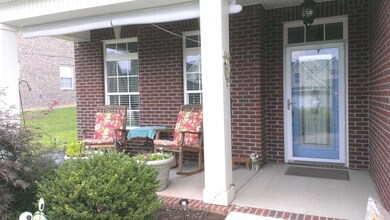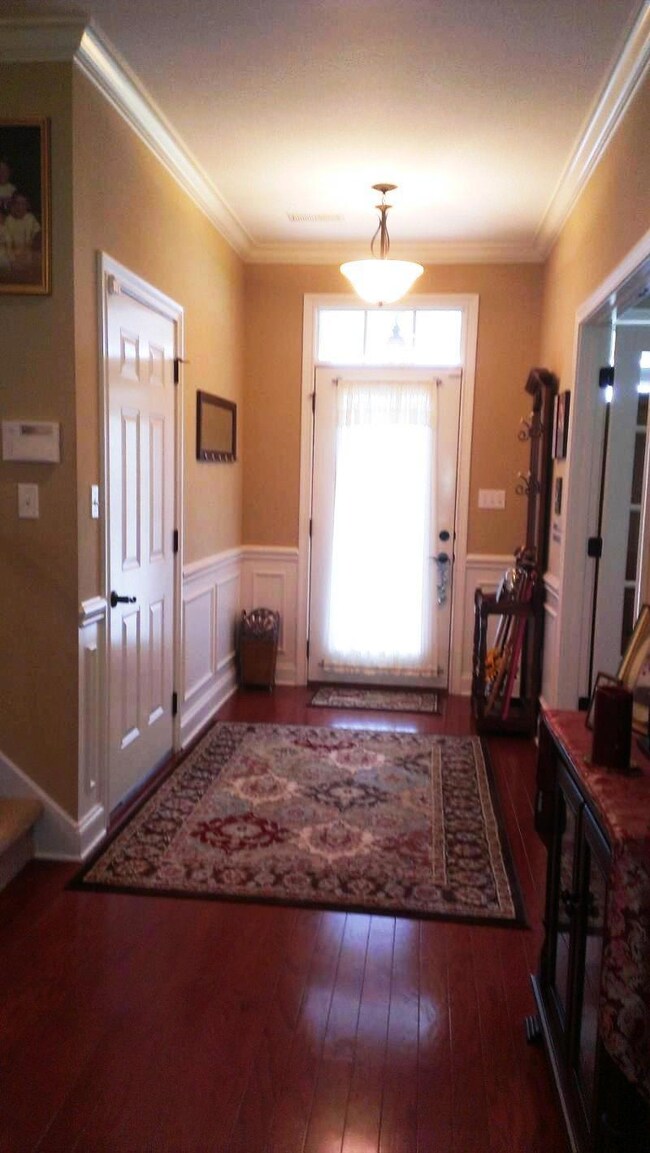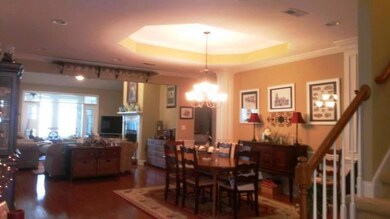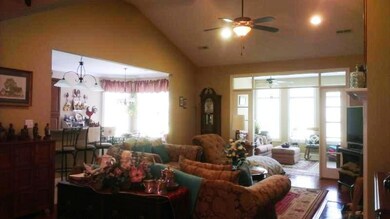
102 Meridian Way Clinton, TN 37716
Highlights
- Traditional Architecture
- Cathedral Ceiling
- Main Floor Primary Bedroom
- Clinton Elementary School Rated A-
- Wood Flooring
- Whirlpool Bathtub
About This Home
As of May 2021MOTIVATED SELLER!!!Beautiful Villa with added year round sun room and screened in porch! Open floor plan with split bedrooms makes this very desirable! Large Formal DR with trey ceiling, big LR w/gas FP and beautiful wood floors. Kitchen features gorgeous cabinets with solid surface counters, center island and big added pantry. Owner's suite is large with walk in closet and big bath with jetted tub and separate shower. Bonus room above over sized garage. Laundry has closet and wash sink with cabinets. The other two bedrooms have good sized closets. Hall bath is large with linen closet. This home is beautiful and move in ready! Buyer to verify all measurements.
Last Agent to Sell the Property
Jo Anne Owens
Realty Executives Associates License #259267 Listed on: 07/28/2015
Last Buyer's Agent
Jo Suggs
Chattanooga Office License #216713
Home Details
Home Type
- Single Family
Est. Annual Taxes
- $519
Year Built
- Built in 2009
Lot Details
- 0.32 Acre Lot
- Level Lot
HOA Fees
- $50 Monthly HOA Fees
Parking
- 2 Car Attached Garage
Home Design
- Traditional Architecture
- Brick Exterior Construction
- Slab Foundation
- Vinyl Siding
Interior Spaces
- 2,439 Sq Ft Home
- Dry Bar
- Tray Ceiling
- Cathedral Ceiling
- Ceiling Fan
- Ventless Fireplace
- Gas Log Fireplace
- Vinyl Clad Windows
- Living Room
- Breakfast Room
- Formal Dining Room
- Bonus Room
- Sun or Florida Room
- Screened Porch
Kitchen
- Self-Cleaning Oven
- Microwave
- Dishwasher
- Kitchen Island
- Disposal
Flooring
- Wood
- Carpet
- Tile
Bedrooms and Bathrooms
- 3 Bedrooms
- Primary Bedroom on Main
- Split Bedroom Floorplan
- Walk-In Closet
- 2 Full Bathrooms
- Whirlpool Bathtub
Laundry
- Laundry Room
- Washer and Dryer Hookup
Home Security
- Home Security System
- Fire and Smoke Detector
Accessible Home Design
- Handicap Accessible
Utilities
- Zoned Heating and Cooling System
- Heating System Uses Natural Gas
Community Details
- Mariner Point Subdivision
- Mandatory home owners association
Listing and Financial Details
- Assessor Parcel Number 081m C 099.00
Ownership History
Purchase Details
Home Financials for this Owner
Home Financials are based on the most recent Mortgage that was taken out on this home.Purchase Details
Home Financials for this Owner
Home Financials are based on the most recent Mortgage that was taken out on this home.Purchase Details
Home Financials for this Owner
Home Financials are based on the most recent Mortgage that was taken out on this home.Purchase Details
Home Financials for this Owner
Home Financials are based on the most recent Mortgage that was taken out on this home.Similar Homes in Clinton, TN
Home Values in the Area
Average Home Value in this Area
Purchase History
| Date | Type | Sale Price | Title Company |
|---|---|---|---|
| Warranty Deed | $350,000 | Crown Title Ins Agency Inc | |
| Deed | $1,018 | -- | |
| Warranty Deed | $275,000 | -- | |
| Deed | $289,900 | -- |
Mortgage History
| Date | Status | Loan Amount | Loan Type |
|---|---|---|---|
| Open | $280,000 | New Conventional | |
| Previous Owner | $220,000 | No Value Available | |
| Previous Owner | -- | No Value Available | |
| Previous Owner | $51,900 | Commercial | |
| Previous Owner | $150,000 | No Value Available | |
| Previous Owner | $275,405 | No Value Available |
Property History
| Date | Event | Price | Change | Sq Ft Price |
|---|---|---|---|---|
| 05/21/2021 05/21/21 | Sold | $350,000 | +27.3% | $144 / Sq Ft |
| 07/29/2016 07/29/16 | Sold | $275,000 | -- | $113 / Sq Ft |
Tax History Compared to Growth
Tax History
| Year | Tax Paid | Tax Assessment Tax Assessment Total Assessment is a certain percentage of the fair market value that is determined by local assessors to be the total taxable value of land and additions on the property. | Land | Improvement |
|---|---|---|---|---|
| 2024 | $610 | $70,500 | $11,250 | $59,250 |
| 2023 | $1,834 | $70,500 | $0 | $0 |
| 2022 | $2,444 | $70,500 | $11,250 | $59,250 |
| 2021 | $2,444 | $70,500 | $11,250 | $59,250 |
| 2020 | $2,553 | $70,500 | $11,250 | $59,250 |
| 2019 | $2,622 | $69,025 | $11,250 | $57,775 |
| 2018 | $2,553 | $69,025 | $11,250 | $57,775 |
| 2017 | $2,526 | $69,025 | $11,250 | $57,775 |
| 2016 | $2,526 | $68,275 | $11,250 | $57,025 |
| 2015 | -- | $68,275 | $11,250 | $57,025 |
| 2014 | -- | $68,275 | $11,250 | $57,025 |
| 2013 | -- | $73,625 | $0 | $0 |
Agents Affiliated with this Home
-
Colette Palmer

Seller's Agent in 2021
Colette Palmer
Keller Williams Realty
(865) 258-2277
1 in this area
82 Total Sales
-
M
Buyer's Agent in 2021
Melissa Davis
United Real Estate Solutions
-
J
Seller's Agent in 2016
Jo Anne Owens
Realty Executives Associates
-
J
Buyer's Agent in 2016
Jo Suggs
Chattanooga Office
-
K
Buyer's Agent in 2016
Kenneth Fleshman
Blue Key Properties LLC
Map
Source: East Tennessee REALTORS® MLS
MLS Number: 934910
APN: 081M-C-099.00
- 15 Breakers Ct
- 0 Harbour Dr
- 113 Lakeview Place
- 513 Mariner Point Dr
- 117 Wealdwood Dr
- 0 Tract 2 Shady Ln
- 125 Hillside Ct
- 200 Jason Hovater Way
- 102 Suzanne Dr
- 112 Suzanne Dr
- 614 Glendale Ave
- 330 Unaka St
- 515 Hillcrest St
- 315 Laurel Hollow Rd
- 327 S Fowler St
- 523 Hillcrest St
- 205 Elm St
- 406 Highland Dr
- 114 Glenwood Dr
- 127 Ridge Ln
