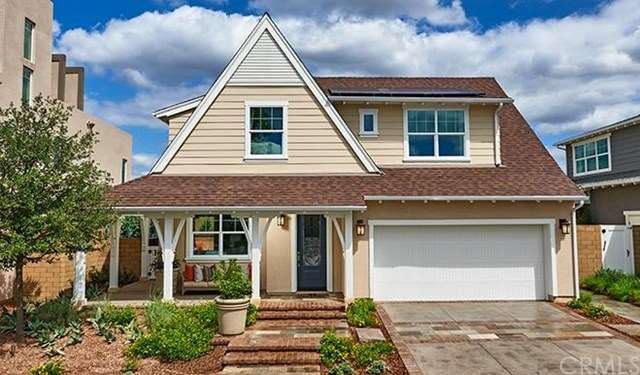
102 Mongoose Irvine, CA 92618
Great Park NeighborhoodHighlights
- In Ground Spa
- Rooftop Deck
- Clubhouse
- Beacon Park Rated A
- Primary Bedroom Suite
- Property is near a park
About This Home
As of September 2020The Nash plan greets guests with a charming covered front porch and continues to impress with open living and dining rooms and a well-appointed kitchen with abundant counter space and a center island. You'll also appreciate the convenient main-floor guest room and full bath. Upstairs, enjoy a laundry, two generous bedrooms with walk-in closets and a shared bath and a luxurious master suite. Personalize this plan with an optional loft, second master suite or rooftop deck.
Enjoy the ultimate California lifestyle at Ellwood at Beacon Park, the second of the exciting Great Park Neighborhoods. Here, you'll find inspired floor plans and a wealth of exciting amenities, including a community center, pool, trails and a spacious central park. Residents will also appreciate notable Irvine District schools and close proximity to toll roads and the 5 Freeway. Picture shown is an artist rendering, actual elevation may vary.
?
Last Agent to Sell the Property
RICHMOND AMERICAN HOMES License #00692325 Listed on: 02/06/2016
Property Details
Home Type
- Condominium
Est. Annual Taxes
- $17,481
Year Built
- Built in 2016
Lot Details
- No Common Walls
- Block Wall Fence
- Front Yard Sprinklers
HOA Fees
- $357 Monthly HOA Fees
Parking
- 2 Car Attached Garage
- Parking Available
- Garage Door Opener
Home Design
- Patio Home
- Slab Foundation
- Frame Construction
- Stucco
Interior Spaces
- 2,081 Sq Ft Home
- Wired For Sound
- Built-In Features
- Ceiling Fan
- Recessed Lighting
- Double Pane Windows
- Great Room
- Family Room Off Kitchen
- Park or Greenbelt Views
- Laundry Room
Kitchen
- Open to Family Room
- Breakfast Bar
- Double Self-Cleaning Oven
- Built-In Range
- Microwave
- Dishwasher
- Kitchen Island
- Disposal
Bedrooms and Bathrooms
- 4 Bedrooms
- Main Floor Bedroom
- Primary Bedroom Suite
- Walk-In Closet
- Jack-and-Jill Bathroom
- 3 Full Bathrooms
Home Security
Pool
- In Ground Spa
- Saltwater Pool
Outdoor Features
- Rooftop Deck
- Covered patio or porch
- Exterior Lighting
- Rain Gutters
Location
- Property is near a park
Utilities
- Two cooling system units
- Forced Air Heating and Cooling System
- Tankless Water Heater
Listing and Financial Details
- Earthquake Insurance Required
- Tax Lot 29
- Tax Tract Number 17744
Community Details
Overview
- Built by Richmond American
- Nash
Amenities
- Outdoor Cooking Area
- Community Fire Pit
- Community Barbecue Grill
- Picnic Area
- Clubhouse
Recreation
- Bocce Ball Court
- Community Playground
- Community Pool
- Community Spa
- Jogging Track
Security
- Carbon Monoxide Detectors
- Fire and Smoke Detector
- Fire Sprinkler System
Ownership History
Purchase Details
Purchase Details
Home Financials for this Owner
Home Financials are based on the most recent Mortgage that was taken out on this home.Similar Homes in Irvine, CA
Home Values in the Area
Average Home Value in this Area
Purchase History
| Date | Type | Sale Price | Title Company |
|---|---|---|---|
| Interfamily Deed Transfer | -- | None Available | |
| Grant Deed | $972,000 | First American Title Company |
Mortgage History
| Date | Status | Loan Amount | Loan Type |
|---|---|---|---|
| Previous Owner | $777,536 | New Conventional |
Property History
| Date | Event | Price | Change | Sq Ft Price |
|---|---|---|---|---|
| 09/08/2020 09/08/20 | Sold | $934,170 | -4.2% | $439 / Sq Ft |
| 08/03/2020 08/03/20 | Pending | -- | -- | -- |
| 07/26/2020 07/26/20 | For Sale | $975,000 | +4.4% | $458 / Sq Ft |
| 07/25/2020 07/25/20 | Off Market | $934,170 | -- | -- |
| 07/08/2020 07/08/20 | Price Changed | $984,888 | -1.5% | $463 / Sq Ft |
| 05/21/2020 05/21/20 | Price Changed | $999,888 | -1.5% | $470 / Sq Ft |
| 05/15/2020 05/15/20 | For Sale | $1,015,000 | +4.4% | $477 / Sq Ft |
| 12/23/2016 12/23/16 | Sold | $971,920 | +7.9% | $467 / Sq Ft |
| 02/06/2016 02/06/16 | Pending | -- | -- | -- |
| 02/06/2016 02/06/16 | For Sale | $900,990 | -- | $433 / Sq Ft |
Tax History Compared to Growth
Tax History
| Year | Tax Paid | Tax Assessment Tax Assessment Total Assessment is a certain percentage of the fair market value that is determined by local assessors to be the total taxable value of land and additions on the property. | Land | Improvement |
|---|---|---|---|---|
| 2024 | $17,481 | $991,348 | $536,129 | $455,219 |
| 2023 | $17,103 | $971,910 | $525,616 | $446,294 |
| 2022 | $16,766 | $952,853 | $515,309 | $437,544 |
| 2021 | $16,436 | $934,170 | $505,205 | $428,965 |
| 2020 | $17,441 | $1,031,408 | $629,016 | $402,392 |
| 2019 | $17,213 | $1,011,185 | $616,683 | $394,502 |
| 2018 | $16,870 | $991,358 | $604,591 | $386,767 |
| 2017 | $16,537 | $971,920 | $592,736 | $379,184 |
Agents Affiliated with this Home
-
Latrice Deluna

Seller's Agent in 2020
Latrice Deluna
Latrice Deluna, Broker
(949) 424-3274
2 in this area
52 Total Sales
-
ian stuart

Buyer's Agent in 2020
ian stuart
Ian S. Stuart
(858) 602-2090
1 in this area
3 Total Sales
-
Randy Anderson

Seller's Agent in 2016
Randy Anderson
RICHMOND AMERICAN HOMES
(909) 806-9352
13 in this area
3,045 Total Sales
Map
Source: California Regional Multiple Listing Service (CRMLS)
MLS Number: EV16025346
APN: 930-185-63
