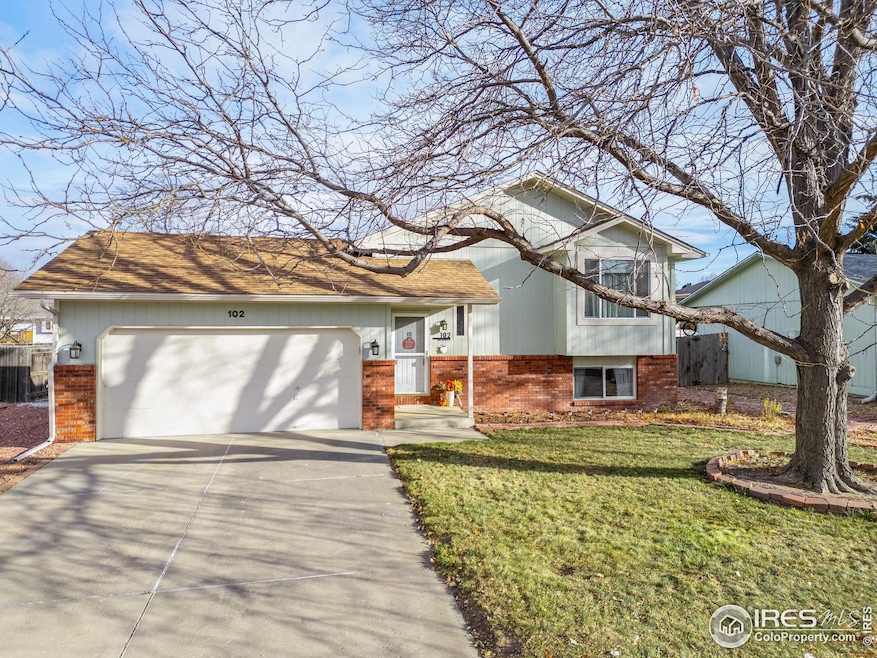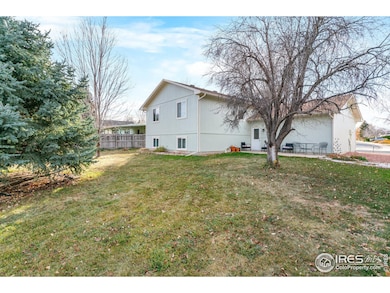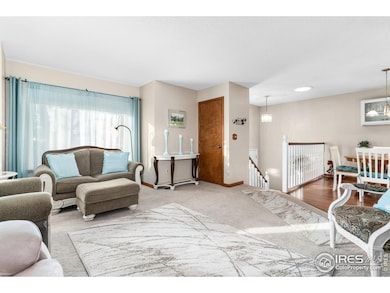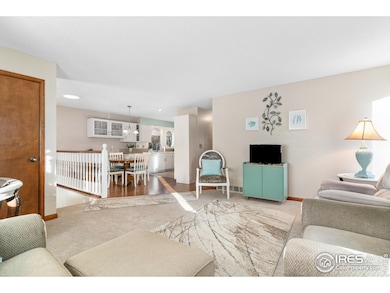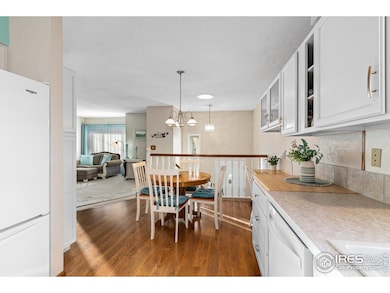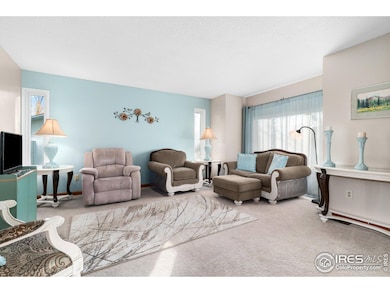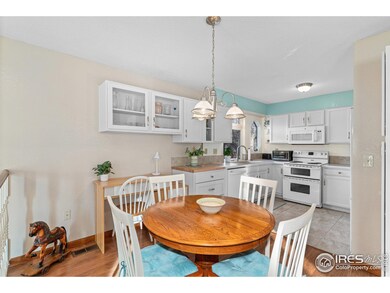102 N 43rd Avenue Ct Greeley, CO 80634
Estimated payment $2,391/month
Highlights
- Open Floorplan
- Contemporary Architecture
- Home Office
- Meadows Elementary School Rated A-
- No HOA
- Hiking Trails
About This Home
MOVE IN READY! Immaculate, and updated house, filled with Lots of Light and Great Space! NO HOA or METRO DISTRICT and no home lots directly behind you since it backs to a Wide Green Space with a Walking Trail. Home has 3 Bedrooms, 2 Baths, a great Family Room with Sink, Counters & Cabinets for entertaining plus area for an Office or Studio or Craft area on the side. East Facing Patio for enjoying cooler summer relaxing times or entertaining. Space for Additional Parking off street, too. Updated Kitchen, and Baths, and newer Roof, Furnace and Central A/C. This home has been cared for by the owner and is now ready for you! Convenient West Greeley Location with Parks nearby. Easy to show and can close quickly.
Open House Schedule
-
Saturday, November 22, 202511:00 am to 1:00 pm11/22/2025 11:00:00 AM +00:0011/22/2025 1:00:00 PM +00:00We would love to show you this wonderful home! Call 970-667-1828 or 585-727-8983 for more information or individual directions to the Property.Add to Calendar
-
Sunday, November 23, 202512:00 to 2:00 pm11/23/2025 12:00:00 PM +00:0011/23/2025 2:00:00 PM +00:00We would love to show you this wonderful home! Call 970-667-1828 or 970-528-9977 for more information or individual directions to the Property.Add to Calendar
Home Details
Home Type
- Single Family
Est. Annual Taxes
- $1,816
Year Built
- Built in 1985
Lot Details
- 7,700 Sq Ft Lot
- West Facing Home
- Partially Fenced Property
- Wire Fence
- Level Lot
- Sprinkler System
Parking
- 2 Car Attached Garage
- Garage Door Opener
- Driveway Level
Home Design
- Contemporary Architecture
- Brick Veneer
- Wood Frame Construction
- Composition Roof
Interior Spaces
- 1,888 Sq Ft Home
- 2-Story Property
- Open Floorplan
- Wet Bar
- Ceiling Fan
- Skylights
- Double Pane Windows
- Window Treatments
- Family Room
- Home Office
- Storm Doors
Kitchen
- Electric Oven or Range
- Self-Cleaning Oven
- Microwave
- Dishwasher
- Disposal
Flooring
- Carpet
- Luxury Vinyl Tile
- Vinyl
Bedrooms and Bathrooms
- 3 Bedrooms
- Primary Bathroom is a Full Bathroom
- Walk-in Shower
Laundry
- Laundry on lower level
- Dryer
- Washer
Basement
- Basement Fills Entire Space Under The House
- Natural lighting in basement
Schools
- Shawsheen Elementary School
- Franklin Middle School
- Northridge High School
Utilities
- Forced Air Heating and Cooling System
- Underground Utilities
- High Speed Internet
- Satellite Dish
- Cable TV Available
Additional Features
- Energy-Efficient HVAC
- Patio
- Mineral Rights Excluded
Listing and Financial Details
- Assessor Parcel Number R1830086
Community Details
Overview
- No Home Owners Association
- Pheasant Run Sub 2Nd Fg Subdivision
Recreation
- Hiking Trails
Map
Home Values in the Area
Average Home Value in this Area
Tax History
| Year | Tax Paid | Tax Assessment Tax Assessment Total Assessment is a certain percentage of the fair market value that is determined by local assessors to be the total taxable value of land and additions on the property. | Land | Improvement |
|---|---|---|---|---|
| 2025 | $1,816 | $23,250 | $5,310 | $17,940 |
| 2024 | $1,816 | $23,250 | $5,310 | $17,940 |
| 2023 | $1,731 | $25,340 | $4,190 | $21,150 |
| 2022 | $1,660 | $19,040 | $3,890 | $15,150 |
| 2021 | $1,712 | $19,580 | $4,000 | $15,580 |
| 2020 | $1,451 | $16,650 | $3,220 | $13,430 |
| 2019 | $1,455 | $16,650 | $3,220 | $13,430 |
| 2018 | $1,097 | $13,240 | $2,880 | $10,360 |
| 2017 | $1,103 | $13,240 | $2,880 | $10,360 |
| 2016 | $731 | $9,880 | $1,990 | $7,890 |
| 2015 | $728 | $9,880 | $1,990 | $7,890 |
| 2014 | $632 | $8,370 | $1,990 | $6,380 |
Property History
| Date | Event | Price | List to Sale | Price per Sq Ft |
|---|---|---|---|---|
| 11/18/2025 11/18/25 | For Sale | $425,000 | -- | $225 / Sq Ft |
Purchase History
| Date | Type | Sale Price | Title Company |
|---|---|---|---|
| Warranty Deed | $205,000 | North American Title | |
| Warranty Deed | $113,500 | -- | |
| Warranty Deed | $107,000 | -- | |
| Deed | $63,700 | -- | |
| Deed | -- | -- | |
| Deed | $12,000 | -- |
Mortgage History
| Date | Status | Loan Amount | Loan Type |
|---|---|---|---|
| Previous Owner | $112,475 | FHA | |
| Previous Owner | $106,379 | FHA |
Source: IRES MLS
MLS Number: 1047506
APN: R1830086
- 229 43rd Ave
- 209 N 44th Avenue Ct
- 4514 W 2nd St
- 316 43rd Avenue Ct
- 114 38th Ave
- 337 N 45th Avenue Ct
- 4630 W 2nd St
- 412 39th Ave
- 4321 W 7th St
- 433 38th Ave
- 161 48th Ave
- 355 47th Ave Unit A
- 126 48th Avenue Ct
- 4432 W 6th St
- 105 48th Avenue Ct
- 435 N 35th Ave Unit 328
- 435 N 35th Ave Unit 327
- 435 N 35th Ave Unit 302
- 435 N 35th Ave Unit 316
- 435 N 35th Ave Unit 408
- 739 43rd Ave
- 123 49th Ave Ct
- 3208 W 7th St
- 4922 W 9th St
- 1001 50th Ave
- 1213 26th Ave
- 2925 19th St Rd
- 2025 50th Ave
- 5718 W 17th St
- 2311 W 16th St
- 304 19th Avenue Ct
- 304 19th Ave Ct
- 2173 35th Ave Ct Unit 3
- 401 16th Ave Ct
- 2147 27th Ave Ct Unit 5
- 2153 27th Ave Ct Unit 6
- 3769 W 25th St
- 2405 38th Ave
- 4355 24th Street Rd Unit 1903
- 3770 W 24th St
