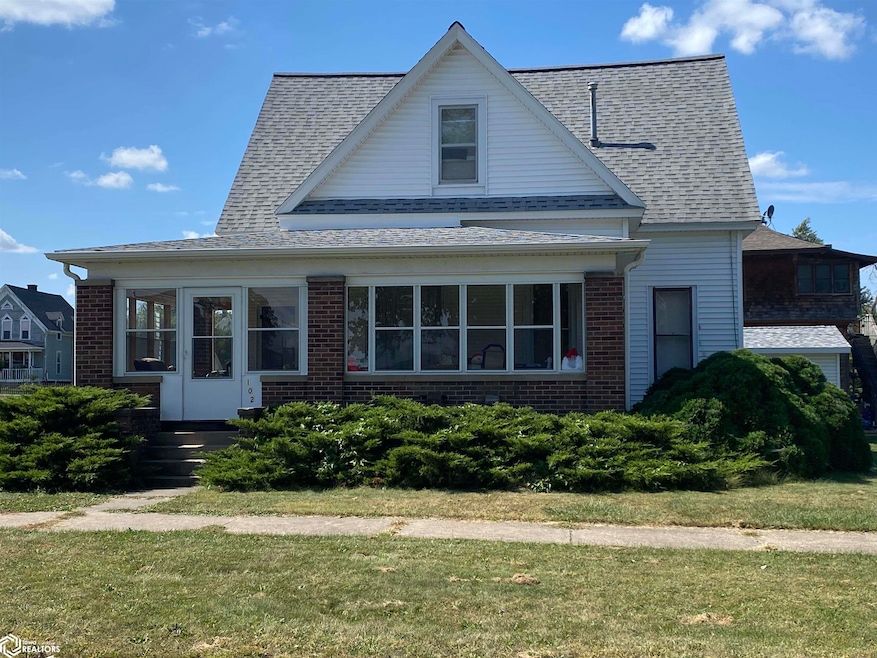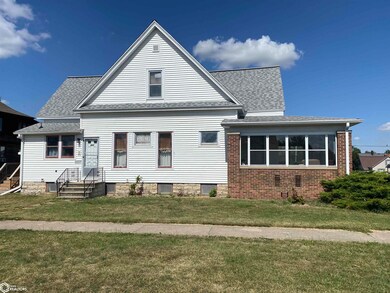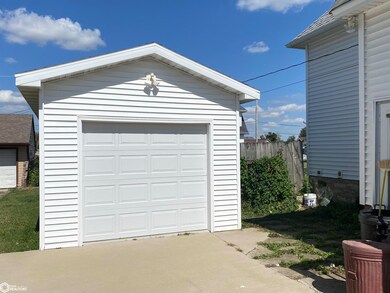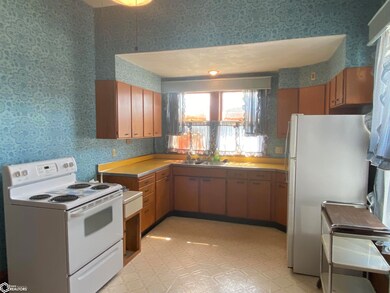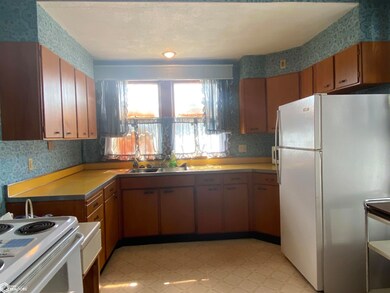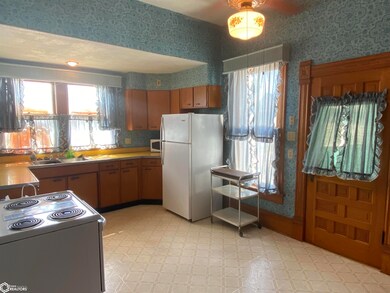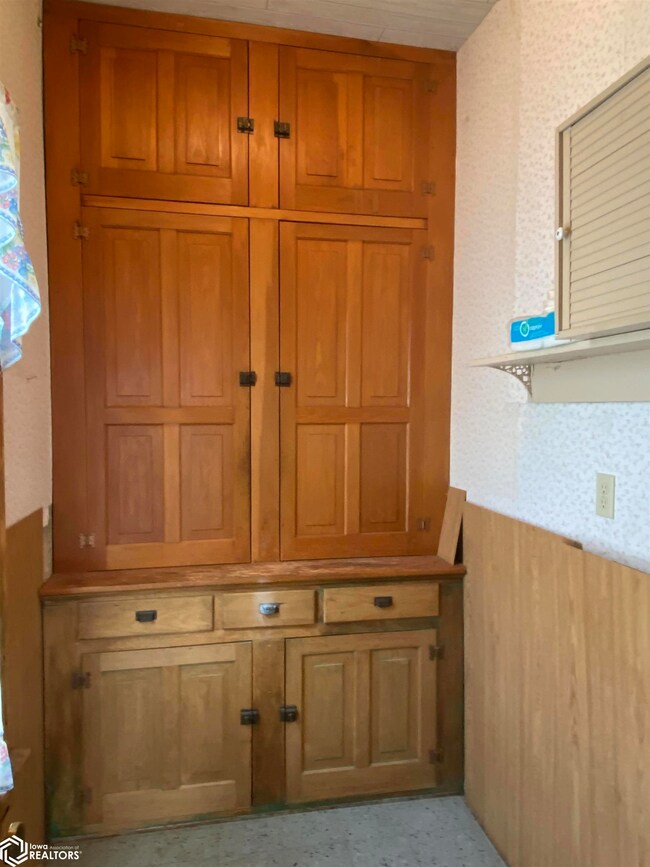
102 N 5th St Marshalltown, IA 50158
Highlights
- Second Kitchen
- Main Floor Bedroom
- 1 Car Detached Garage
- Wood Flooring
- Walk-In Pantry
- Porch
About This Home
As of October 2024Spacious 1 ½ Story Home with Duplex Potential! This charming 3-bedroom home, which has also been used as a duplex, offers versatility and convenience with separate electric meters for both levels. The home has seen recent updates, including a new garage in 2019, a roof replacement in 2018, and newer vinyl siding and front porch windows. Step inside to find large, inviting rooms throughout, perfect for families of all sizes. The main floor showcases beautiful woodwork and doors, and the family believes there are hardwood floors under the existing carpet. The spacious kitchen comes with appliances and has room for a dining table, along with a large pantry for added convenience. Upstairs, you'll find a generous living space featuring a small kitchen, a large bathroom, a family room, and a bedroom—ideal for extended family or guests. The inviting front porch is perfect for relaxing and enjoying the morning sun. The basement includes a washer and dryer, some additional finished space, and a separate shower, stool, and sink. The property is being sold "As Is" This home is filled with character and potential—come take a look and make it your new home today!
Home Details
Home Type
- Single Family
Est. Annual Taxes
- $1,940
Year Built
- Built in 1900
Lot Details
- 8,276 Sq Ft Lot
- Lot Dimensions are 90 x 90
Parking
- 1 Car Detached Garage
Home Design
- Frame Construction
- Asphalt Shingled Roof
- Vinyl Siding
Interior Spaces
- 1.5-Story Property
- Woodwork
- Family Room
- Living Room
- Dining Room
- Wood Flooring
- Unfinished Basement
- Basement Fills Entire Space Under The House
Kitchen
- Second Kitchen
- Walk-In Pantry
- Range
Bedrooms and Bathrooms
- 3 Bedrooms
- Main Floor Bedroom
Laundry
- Laundry Room
- Dryer
- Washer
Outdoor Features
- Porch
Utilities
- Forced Air Heating and Cooling System
- Gas Water Heater
Listing and Financial Details
- Homestead Exemption
Ownership History
Purchase Details
Home Financials for this Owner
Home Financials are based on the most recent Mortgage that was taken out on this home.Purchase Details
Map
Similar Homes in Marshalltown, IA
Home Values in the Area
Average Home Value in this Area
Purchase History
| Date | Type | Sale Price | Title Company |
|---|---|---|---|
| Fiduciary Deed | $85,000 | None Listed On Document | |
| Interfamily Deed Transfer | -- | None Available |
Property History
| Date | Event | Price | Change | Sq Ft Price |
|---|---|---|---|---|
| 10/22/2024 10/22/24 | Sold | $85,000 | -5.6% | $43 / Sq Ft |
| 09/19/2024 09/19/24 | Pending | -- | -- | -- |
| 09/18/2024 09/18/24 | For Sale | $90,000 | -- | $46 / Sq Ft |
Tax History
| Year | Tax Paid | Tax Assessment Tax Assessment Total Assessment is a certain percentage of the fair market value that is determined by local assessors to be the total taxable value of land and additions on the property. | Land | Improvement |
|---|---|---|---|---|
| 2024 | $1,750 | $115,010 | $20,250 | $94,760 |
| 2023 | $1,484 | $115,010 | $20,250 | $94,760 |
| 2022 | $1,498 | $78,550 | $11,750 | $66,800 |
| 2021 | $1,480 | $78,550 | $11,750 | $66,800 |
| 2020 | $1,682 | $74,660 | $11,750 | $62,910 |
Source: NoCoast MLS
MLS Number: NOC6321331
APN: 8418-26-356-011
