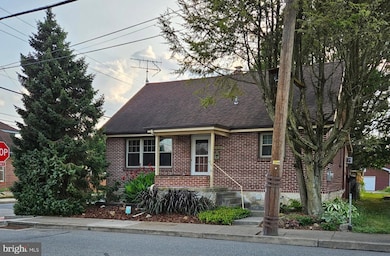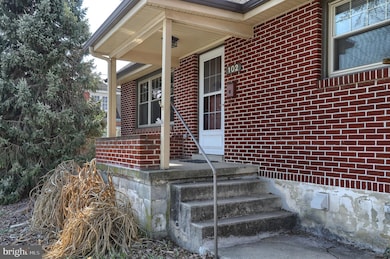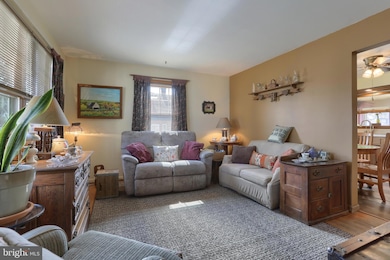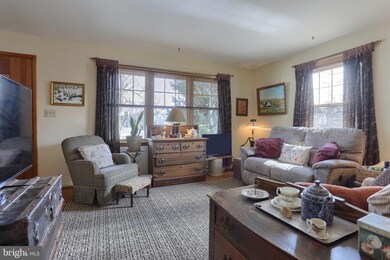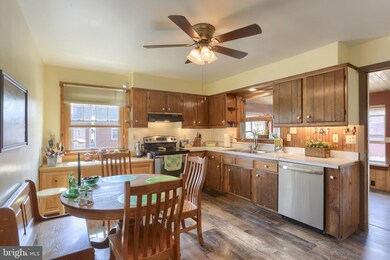
102 N Duke St Hummelstown, PA 17036
Highlights
- Cape Cod Architecture
- Wood Flooring
- Sun or Florida Room
- Wood Burning Stove
- Main Floor Bedroom
- Corner Lot
About This Home
As of April 2025Charming 4BR home in the Borough of Hummelstown where you can walk to all of the conveniences and amenities in town living has to offer. Many updates taken care of in recent years including new main house roof (shingles) as well as porch roof (rubber), new vinyl soffits and fascia, new heat pump, replacement of many windows, and rebuilding chimney from roof up. Well insulated with virgin fiberglass for energy efficiency. Cozy eat-in kitchen with LVP flooring and brand new dishwasher. Cheerful sunroom filled with natural light features vaulted ceiling, small wood stove and LVP flooring. Two bedrooms on first floor. Primary bedroom space is actually two rooms - sleeping space and dressing/sitting area. The 2nd first floor BR is being used also as a laundry room which had previously been located in basement. Two nicely sized BR's on the second floor, each having built-in framing for bunk beds. All you need to do is add new mattresses and you're all set! A privacy fence along the side of the property helps to enclose the fully fenced, nicely landscaped back yard area including a sweet little pond. A two story barn + shed area in the back of the property offering potential for a multitude of uses completes the picture. Adorable, affordable and all ready for you to make this sweet property your new home!
Last Agent to Sell the Property
Berkshire Hathaway HomeServices Homesale Realty Listed on: 03/14/2025

Home Details
Home Type
- Single Family
Est. Annual Taxes
- $3,177
Year Built
- Built in 1961
Lot Details
- 4,792 Sq Ft Lot
- Privacy Fence
- Wood Fence
- Chain Link Fence
- Landscaped
- Corner Lot
- Level Lot
Parking
- On-Street Parking
Home Design
- Cape Cod Architecture
- Brick Exterior Construction
- Block Foundation
Interior Spaces
- 1,554 Sq Ft Home
- Property has 1.5 Levels
- Wood Burning Stove
- Sitting Room
- Living Room
- Sun or Florida Room
- Wood Flooring
- Unfinished Basement
- Basement Fills Entire Space Under The House
- Attic Fan
- Laundry on main level
Kitchen
- Eat-In Kitchen
- Electric Oven or Range
- Dishwasher
Bedrooms and Bathrooms
- En-Suite Primary Bedroom
Outdoor Features
- Patio
- Exterior Lighting
- Storage Shed
Schools
- Nye Elementary School
- Lower Dauphin Middle School
- Lower Dauphin High School
Utilities
- Central Air
- Heat Pump System
- 200+ Amp Service
- Electric Water Heater
Community Details
- No Home Owners Association
Listing and Financial Details
- Assessor Parcel Number 31-015-025-000-0000
Ownership History
Purchase Details
Home Financials for this Owner
Home Financials are based on the most recent Mortgage that was taken out on this home.Similar Homes in Hummelstown, PA
Home Values in the Area
Average Home Value in this Area
Purchase History
| Date | Type | Sale Price | Title Company |
|---|---|---|---|
| Deed | $295,000 | None Listed On Document |
Mortgage History
| Date | Status | Loan Amount | Loan Type |
|---|---|---|---|
| Open | $147,500 | New Conventional | |
| Previous Owner | $43,000 | New Conventional | |
| Previous Owner | $90,020 | New Conventional | |
| Previous Owner | $89,444 | New Conventional | |
| Previous Owner | $90,000 | New Conventional | |
| Previous Owner | $64,211 | Unknown | |
| Previous Owner | $30,200 | Unknown |
Property History
| Date | Event | Price | Change | Sq Ft Price |
|---|---|---|---|---|
| 04/18/2025 04/18/25 | Sold | $295,000 | +11.3% | $190 / Sq Ft |
| 03/16/2025 03/16/25 | Pending | -- | -- | -- |
| 03/14/2025 03/14/25 | For Sale | $265,000 | -- | $171 / Sq Ft |
Tax History Compared to Growth
Tax History
| Year | Tax Paid | Tax Assessment Tax Assessment Total Assessment is a certain percentage of the fair market value that is determined by local assessors to be the total taxable value of land and additions on the property. | Land | Improvement |
|---|---|---|---|---|
| 2025 | $3,212 | $98,300 | $19,900 | $78,400 |
| 2024 | $2,944 | $98,300 | $19,900 | $78,400 |
| 2023 | $2,855 | $98,300 | $19,900 | $78,400 |
| 2022 | $2,801 | $98,300 | $19,900 | $78,400 |
| 2021 | $2,801 | $98,300 | $19,900 | $78,400 |
| 2020 | $2,801 | $98,300 | $19,900 | $78,400 |
| 2019 | $2,801 | $98,300 | $19,900 | $78,400 |
| 2018 | $2,801 | $98,300 | $19,900 | $78,400 |
| 2017 | $2,801 | $98,300 | $19,900 | $78,400 |
| 2016 | $0 | $98,300 | $19,900 | $78,400 |
| 2015 | -- | $98,300 | $19,900 | $78,400 |
| 2014 | -- | $98,300 | $19,900 | $78,400 |
Agents Affiliated with this Home
-
Rose Knepp

Seller's Agent in 2025
Rose Knepp
Berkshire Hathaway HomeServices Homesale Realty
(717) 580-5764
7 in this area
99 Total Sales
-
Michael OConnell

Buyer's Agent in 2025
Michael OConnell
Coldwell Banker Realty
(717) 856-9445
4 in this area
53 Total Sales
Map
Source: Bright MLS
MLS Number: PADA2042896
APN: 31-015-025
- 115 N Landis St
- 125 Evergreen St
- 603 W High St
- 617 W Main St
- 329 Hunter Path Rd
- 126 Graystone Dr
- 127 Doreen Dr
- 105 S Hanover St
- 9069 Joyce Ln Unit UT5
- 211 N East St
- 177 Middletown Rd
- 210 Division St
- 8838 Mckinley Ct
- 1534 Macintosh Way
- 6 Dunover Ct
- 6205 Overview Dr
- 1739 Grove St
- 722 Whitetail Dr
- 8410 Hamilton St
- 659 Stoverdale Rd

