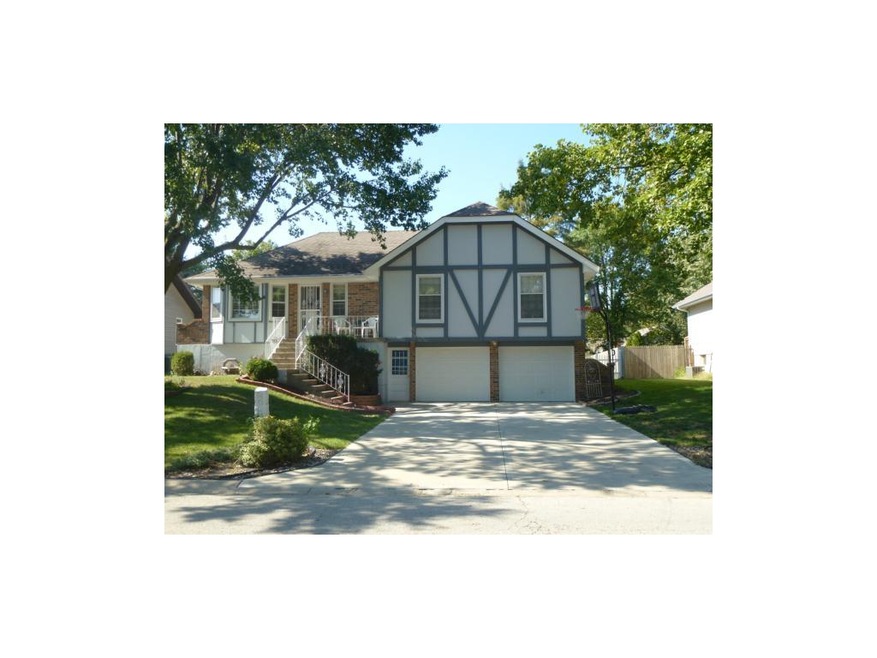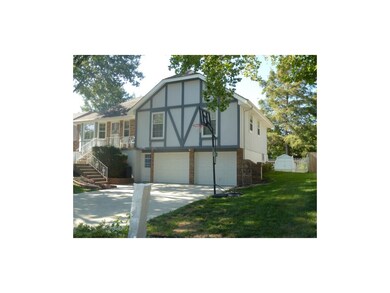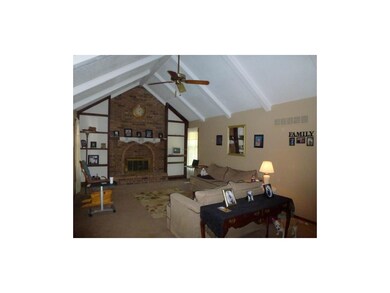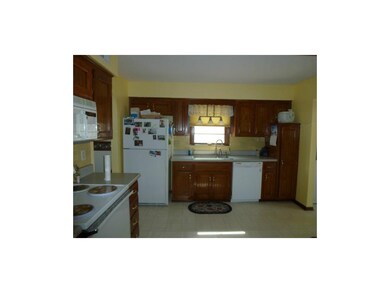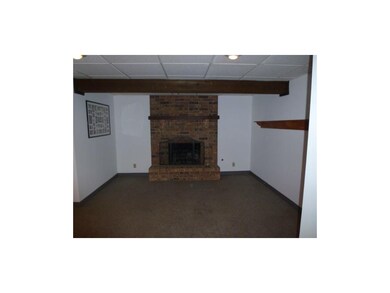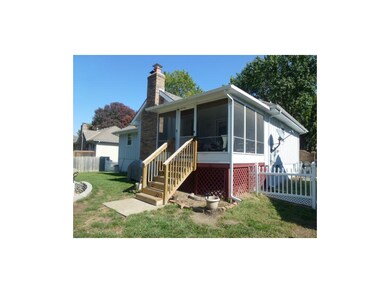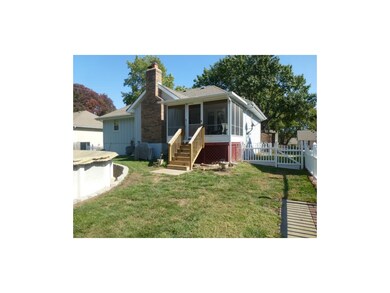
102 NE Crescent St Lees Summit, MO 64086
Highlights
- Family Room with Fireplace
- Vaulted Ceiling
- Granite Countertops
- Richardson Elementary School Rated A
- Traditional Architecture
- Screened Porch
About This Home
As of October 2020Hey outdoor lovers! Pools open!!! Entertain outside all spring and summer and have a splashing good time in the above-ground pool!!! Back yard BBQ's then dine on screened porch...... Delightful raised ranch w/ the perfect location!Fully equipped kitchen w/ all appliances. Super-sized "man cave" just waiting for the big screen. Jumbo garage. Fenced yard. At list price seller will allow $4,000. Carpet allowance.
Last Agent to Sell the Property
Platinum Realty LLC License #SP00008490 Listed on: 04/17/2014

Last Buyer's Agent
Duane Porter
Platinum Realty LLC License #2014005970
Home Details
Home Type
- Single Family
Est. Annual Taxes
- $1,894
Year Built
- Built in 1978
Parking
- 2 Car Attached Garage
- Inside Entrance
- Front Facing Garage
- Garage Door Opener
Home Design
- Traditional Architecture
- Frame Construction
- Composition Roof
Interior Spaces
- Wet Bar: All Carpet, Shades/Blinds, Shower Over Tub, Shower Only, Vinyl, Fireplace
- Built-In Features: All Carpet, Shades/Blinds, Shower Over Tub, Shower Only, Vinyl, Fireplace
- Vaulted Ceiling
- Ceiling Fan: All Carpet, Shades/Blinds, Shower Over Tub, Shower Only, Vinyl, Fireplace
- Skylights
- Some Wood Windows
- Shades
- Plantation Shutters
- Drapes & Rods
- Family Room with Fireplace
- 2 Fireplaces
- Formal Dining Room
- Recreation Room with Fireplace
- Screened Porch
- Washer
Kitchen
- Eat-In Kitchen
- Electric Oven or Range
- Recirculated Exhaust Fan
- Dishwasher
- Granite Countertops
- Laminate Countertops
- Disposal
Flooring
- Wall to Wall Carpet
- Linoleum
- Laminate
- Stone
- Ceramic Tile
- Luxury Vinyl Plank Tile
- Luxury Vinyl Tile
Bedrooms and Bathrooms
- 3 Bedrooms
- Cedar Closet: All Carpet, Shades/Blinds, Shower Over Tub, Shower Only, Vinyl, Fireplace
- Walk-In Closet: All Carpet, Shades/Blinds, Shower Over Tub, Shower Only, Vinyl, Fireplace
- 2 Full Bathrooms
- Double Vanity
- All Carpet
Basement
- Basement Fills Entire Space Under The House
- Partial Basement
Home Security
- Storm Windows
- Storm Doors
- Fire and Smoke Detector
Schools
- Richardson Elementary School
- Lee's Summit North High School
Utilities
- Forced Air Heating and Cooling System
- Satellite Dish
Community Details
- Association fees include no amenities
- Knoll Brook Subdivision
Listing and Financial Details
- Assessor Parcel Number 60-320-05-14-00-0-00-000
Ownership History
Purchase Details
Purchase Details
Purchase Details
Home Financials for this Owner
Home Financials are based on the most recent Mortgage that was taken out on this home.Purchase Details
Home Financials for this Owner
Home Financials are based on the most recent Mortgage that was taken out on this home.Purchase Details
Home Financials for this Owner
Home Financials are based on the most recent Mortgage that was taken out on this home.Purchase Details
Home Financials for this Owner
Home Financials are based on the most recent Mortgage that was taken out on this home.Purchase Details
Similar Home in Lees Summit, MO
Home Values in the Area
Average Home Value in this Area
Purchase History
| Date | Type | Sale Price | Title Company |
|---|---|---|---|
| Quit Claim Deed | -- | None Listed On Document | |
| Quit Claim Deed | -- | None Listed On Document | |
| Quit Claim Deed | -- | None Listed On Document | |
| Warranty Deed | -- | Stewart Title Company | |
| Warranty Deed | -- | Continental Title | |
| Warranty Deed | -- | Continental Title | |
| Warranty Deed | -- | Alpha Title Llc | |
| Interfamily Deed Transfer | -- | -- |
Mortgage History
| Date | Status | Loan Amount | Loan Type |
|---|---|---|---|
| Previous Owner | $194,049 | VA | |
| Previous Owner | $159,065 | FHA | |
| Previous Owner | $130,099 | FHA | |
| Previous Owner | $3,902 | Stand Alone Second | |
| Previous Owner | $113,000 | New Conventional | |
| Previous Owner | $113,600 | New Conventional |
Property History
| Date | Event | Price | Change | Sq Ft Price |
|---|---|---|---|---|
| 10/07/2020 10/07/20 | Sold | -- | -- | -- |
| 08/24/2020 08/24/20 | Pending | -- | -- | -- |
| 08/23/2020 08/23/20 | Price Changed | $209,900 | -3.7% | $118 / Sq Ft |
| 08/13/2020 08/13/20 | For Sale | $218,000 | +40.6% | $123 / Sq Ft |
| 06/29/2016 06/29/16 | Sold | -- | -- | -- |
| 04/29/2016 04/29/16 | Pending | -- | -- | -- |
| 04/28/2016 04/28/16 | For Sale | $155,000 | +14.9% | $87 / Sq Ft |
| 08/20/2014 08/20/14 | Sold | -- | -- | -- |
| 06/20/2014 06/20/14 | Pending | -- | -- | -- |
| 04/17/2014 04/17/14 | For Sale | $134,900 | -- | $106 / Sq Ft |
Tax History Compared to Growth
Tax History
| Year | Tax Paid | Tax Assessment Tax Assessment Total Assessment is a certain percentage of the fair market value that is determined by local assessors to be the total taxable value of land and additions on the property. | Land | Improvement |
|---|---|---|---|---|
| 2024 | $3,132 | $43,689 | $5,265 | $38,424 |
| 2023 | $3,132 | $43,689 | $6,234 | $37,455 |
| 2022 | $2,454 | $30,400 | $3,668 | $26,732 |
| 2021 | $2,505 | $30,400 | $3,668 | $26,732 |
| 2020 | $2,204 | $26,492 | $3,668 | $22,824 |
| 2019 | $2,144 | $26,492 | $3,668 | $22,824 |
| 2018 | $2,011 | $23,056 | $3,192 | $19,864 |
| 2017 | $2,011 | $23,056 | $3,192 | $19,864 |
| 2016 | $2,009 | $22,800 | $3,059 | $19,741 |
| 2014 | $1,891 | $21,043 | $3,048 | $17,995 |
Agents Affiliated with this Home
-
Rhonda Woolsey

Seller's Agent in 2020
Rhonda Woolsey
Crown Realty
(913) 246-0904
6 in this area
85 Total Sales
-
Amber Rogers
A
Buyer's Agent in 2020
Amber Rogers
United Real Estate Kansas City
(816) 699-8943
7 in this area
29 Total Sales
-
Nathan Fournier

Seller's Agent in 2016
Nathan Fournier
RE/MAX State Line
(913) 601-2172
52 Total Sales
-
Damon Nichols
D
Buyer's Agent in 2016
Damon Nichols
KW KANSAS CITY METRO
(913) 461-6717
2 in this area
65 Total Sales
-
Linda Kaufman

Seller's Agent in 2014
Linda Kaufman
Platinum Realty LLC
(816) 213-7733
1 in this area
9 Total Sales
-
D
Buyer's Agent in 2014
Duane Porter
Platinum Realty LLC
Map
Source: Heartland MLS
MLS Number: 1878061
APN: 60-320-05-14-00-0-00-000
- 2004 SE 2nd Terrace
- 107 NE Greystone Dr Unit 59
- 406 NE Keystone Dr
- 212 NE Topaz Dr
- 415 NE Corsicana St
- 208 SE Keystone Dr
- 2303 NE Smokey Hill Dr
- 201 SE Somerset Dr
- 404 SE Bristol Dr
- 604 NE Twin Brook Dr
- 408 SE Bristol Dr
- 1623 SE Brome Cir
- 2120 SE 5th St
- 1916 NE Patterson Dr
- 2300 NE Silver Spring Ln
- 2000 NE Dill Dr
- 1928 NE Dill Cir
- 424 SE Nathan Pass
- 436 SE Ashton Dr
- 428 SE Ashton Dr
