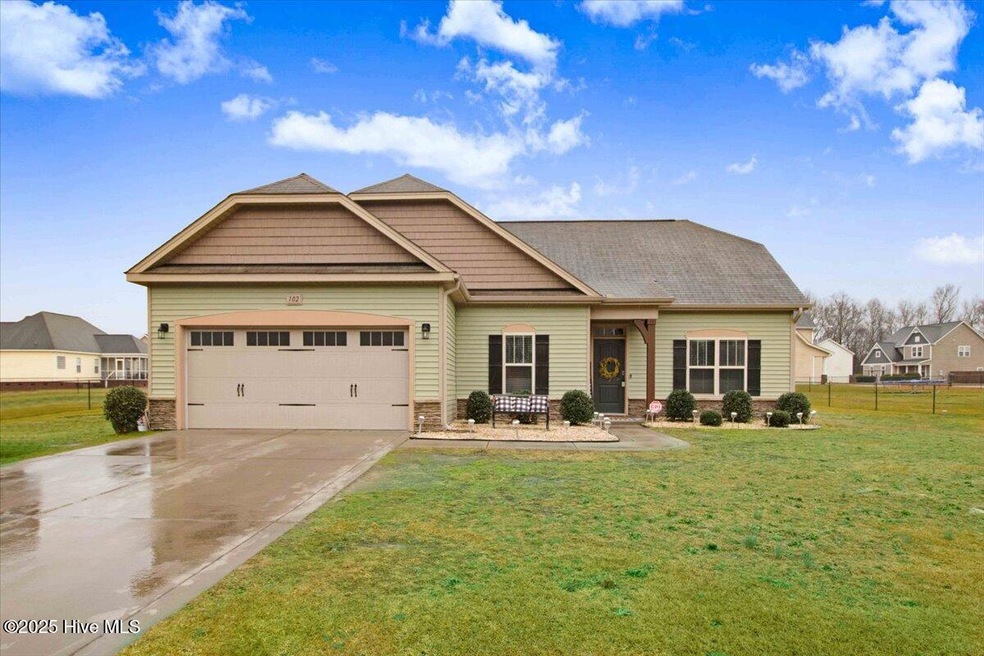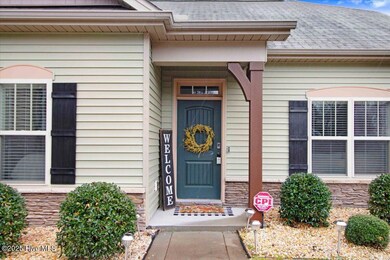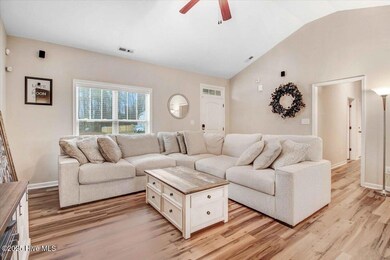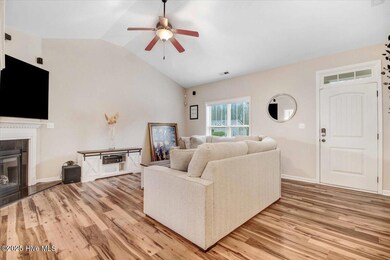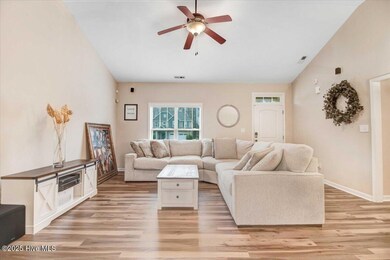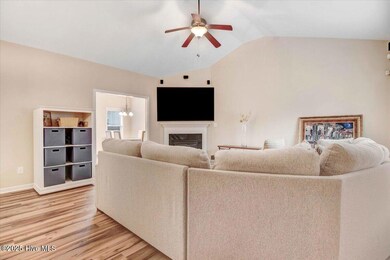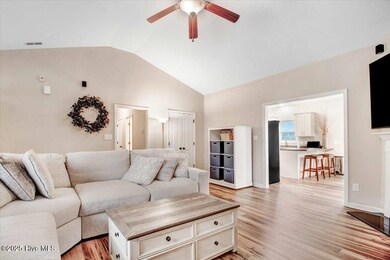
102 Olde Mill Creek Dr Goldsboro, NC 27530
Highlights
- 1 Fireplace
- Patio
- Combination Dining and Living Room
- No HOA
- Central Air
- Heat Pump System
About This Home
As of March 2025Welcome to your new home! This charming 1-story ranch offers 3 bedrooms and 2 bathrooms, nestled in the CBA School District. As you step inside, you'll be greeted by soaring ceilings, a stunning fireplace, and durable LVP flooring throughout. A spacious kitchen featuring plenty of counter space, a pantry, and a convenient breakfast bar. The master suite boasts a generously sized bedroom and an en-suite bathroom with a relaxing soaking tub and dual vanities. Outside, you'll find a beautifully landscaped yard, perfect for enjoying the outdoors.
Last Agent to Sell the Property
Down Home Realty And Property Management, LLC License #272247 Listed on: 02/14/2025
Last Buyer's Agent
A Non Member
A Non Member
Home Details
Home Type
- Single Family
Est. Annual Taxes
- $1,398
Year Built
- Built in 2012
Lot Details
- 0.38 Acre Lot
- Lot Dimensions are 169 x 132 x 94 x 165
- Property is zoned Redisential
Home Design
- Slab Foundation
- Wood Frame Construction
- Shingle Roof
- Vinyl Siding
- Stick Built Home
Interior Spaces
- 1,600 Sq Ft Home
- 1-Story Property
- 1 Fireplace
- Combination Dining and Living Room
Bedrooms and Bathrooms
- 3 Bedrooms
- 2 Full Bathrooms
Parking
- 2 Car Attached Garage
- Driveway
Outdoor Features
- Patio
Schools
- Northwest Elementary School
- Norwayne Middle School
- Charles Aycock High School
Utilities
- Central Air
- Heat Pump System
- Well Pump
Community Details
- No Home Owners Association
- Olde Mill Creek Subdivision
Listing and Financial Details
- Assessor Parcel Number 2692416507
Ownership History
Purchase Details
Home Financials for this Owner
Home Financials are based on the most recent Mortgage that was taken out on this home.Purchase Details
Home Financials for this Owner
Home Financials are based on the most recent Mortgage that was taken out on this home.Similar Homes in Goldsboro, NC
Home Values in the Area
Average Home Value in this Area
Purchase History
| Date | Type | Sale Price | Title Company |
|---|---|---|---|
| Warranty Deed | $262,000 | None Listed On Document | |
| Warranty Deed | $262,000 | None Listed On Document | |
| Warranty Deed | $158,000 | None Available |
Mortgage History
| Date | Status | Loan Amount | Loan Type |
|---|---|---|---|
| Open | $222,700 | New Conventional | |
| Closed | $222,700 | New Conventional | |
| Previous Owner | $152,960 | New Conventional |
Property History
| Date | Event | Price | Change | Sq Ft Price |
|---|---|---|---|---|
| 03/25/2025 03/25/25 | Sold | $262,000 | 0.0% | $164 / Sq Ft |
| 02/18/2025 02/18/25 | Pending | -- | -- | -- |
| 02/14/2025 02/14/25 | For Sale | $262,000 | 0.0% | $164 / Sq Ft |
| 02/11/2025 02/11/25 | Price Changed | $262,000 | -0.8% | $163 / Sq Ft |
| 01/17/2025 01/17/25 | Price Changed | $264,000 | -0.4% | $164 / Sq Ft |
| 01/08/2025 01/08/25 | Price Changed | $265,000 | -1.5% | $165 / Sq Ft |
| 12/12/2024 12/12/24 | Price Changed | $269,000 | -1.5% | $168 / Sq Ft |
| 11/29/2024 11/29/24 | Price Changed | $273,000 | -0.7% | $170 / Sq Ft |
| 11/14/2024 11/14/24 | Price Changed | $275,000 | -1.8% | $171 / Sq Ft |
| 11/02/2024 11/02/24 | For Sale | $280,000 | -- | $174 / Sq Ft |
Tax History Compared to Growth
Tax History
| Year | Tax Paid | Tax Assessment Tax Assessment Total Assessment is a certain percentage of the fair market value that is determined by local assessors to be the total taxable value of land and additions on the property. | Land | Improvement |
|---|---|---|---|---|
| 2025 | $1,398 | $244,910 | $35,000 | $209,910 |
| 2024 | $1,398 | $164,010 | $20,000 | $144,010 |
| 2023 | $1,357 | $164,010 | $20,000 | $144,010 |
| 2022 | $1,357 | $164,010 | $20,000 | $144,010 |
| 2021 | $1,300 | $164,010 | $20,000 | $144,010 |
| 2020 | $1,227 | $164,010 | $20,000 | $144,010 |
| 2018 | $1,175 | $156,780 | $20,000 | $136,780 |
| 2017 | $1,175 | $156,780 | $20,000 | $136,780 |
| 2016 | $1,175 | $156,780 | $20,000 | $136,780 |
| 2015 | $1,178 | $156,780 | $20,000 | $136,780 |
| 2014 | $1,180 | $156,780 | $20,000 | $136,780 |
Agents Affiliated with this Home
-
Amanda Backus
A
Seller's Agent in 2025
Amanda Backus
Down Home Realty And Property Management, LLC
(919) 344-1227
65 Total Sales
-
A
Buyer's Agent in 2025
A Non Member
A Non Member
Map
Source: Hive MLS
MLS Number: 100488948
APN: 2692416507
- 100 W Berkshire Ct
- 479 Perkins Rd
- 461 Perkins
- 402 Weatherby Dr
- 302 Morgan Trace Ln
- 205 Carlyle Cir
- 203 Lane Tree Dr
- 108 Red Oak Dr
- 600 Morgan Trace Ln
- 104 Fairfield Dr
- 302 N Pointe Dr
- 108 Mcwood Place
- 107 Red Oak Dr
- 101 Mcwood Place
- 585 Buck Swamp Rd
- 103 Roundtree Ln
- 404 Lane Tree Dr
- 159 Kent Ln
- 206 Koufax Dr
- 401 Albert Dr
