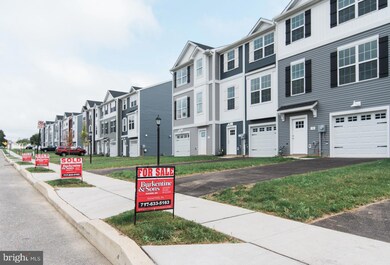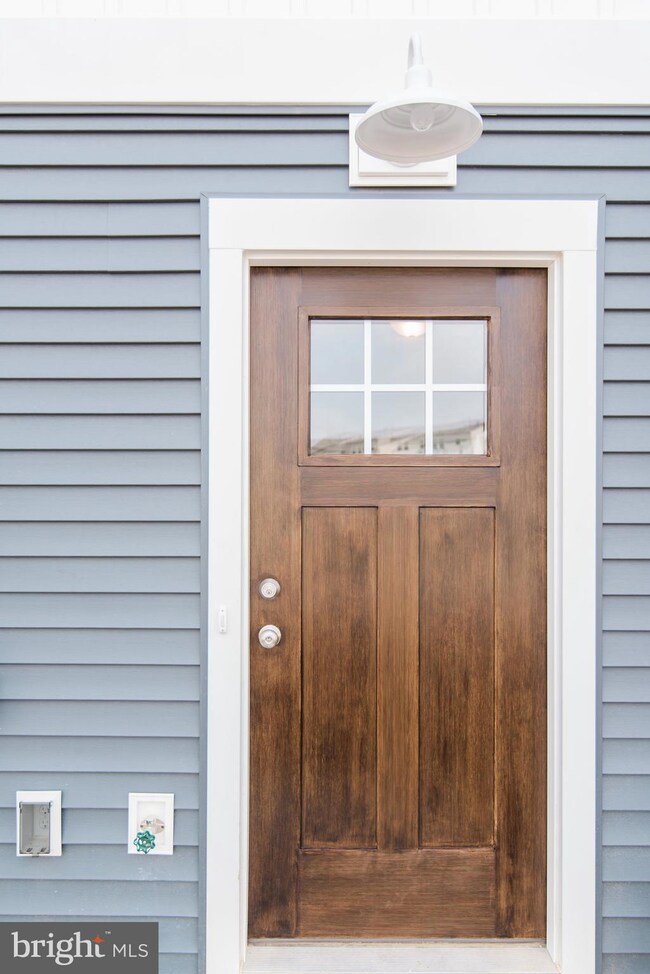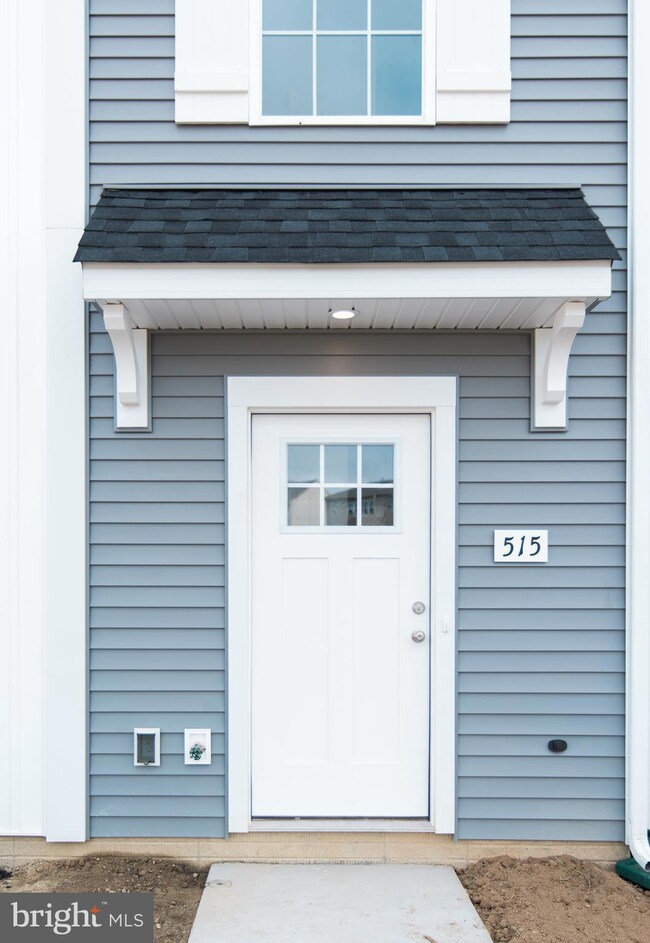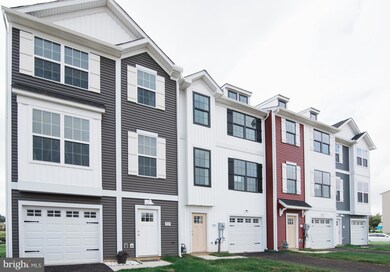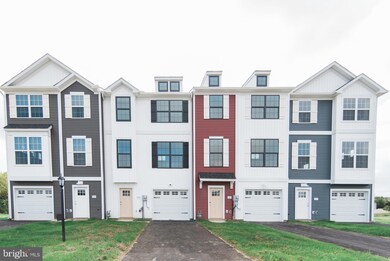
102 Overlook Dr Hanover, PA 17331
Highlights
- New Construction
- 1 Car Attached Garage
- Living Room
- Attic
- Eat-In Kitchen
- Laundry Room
About This Home
As of April 2021Coming Soon! Similar Photos! Brand New Townhome IVORY 2 END UNIT! 3 Bedrooms, 2.5 Bathrooms, Automatic 1 Car Garage, 2nd Floor 9ft Ceilings, Master Bath & Walk-In Closet, Newly Designed Open Concept Floor Plan. Conveniently Located in Hanover Just 10 Minutes from the Maryland Line. South Western School District. Build Yours Today! HOA Yearly Cost $240- Includes Maintenance In Common Areas.
Last Agent to Sell the Property
Bryce Burkentine
KOVO Realty Listed on: 04/30/2021
Last Buyer's Agent
Bryce Burkentine
KOVO Realty Listed on: 04/30/2021
Townhouse Details
Home Type
- Townhome
Est. Annual Taxes
- $5,592
Year Built
- Built in 2020 | New Construction
Lot Details
- 2,174 Sq Ft Lot
- Cleared Lot
HOA Fees
- $20 Monthly HOA Fees
Parking
- 1 Car Attached Garage
- 1 Open Parking Space
- Front Facing Garage
- On-Street Parking
- Off-Street Parking
Home Design
- Blown-In Insulation
- Batts Insulation
- Rigid Insulation
- Shingle Roof
- Vinyl Siding
- Stick Built Home
Interior Spaces
- 1,780 Sq Ft Home
- Property has 3 Levels
- Ceiling Fan
- Living Room
- Dining Room
- Storage Room
- Attic
Kitchen
- Eat-In Kitchen
- <<OvenToken>>
- <<builtInRangeToken>>
- <<builtInMicrowave>>
- Dishwasher
- Kitchen Island
Bedrooms and Bathrooms
- 3 Bedrooms
Laundry
- Laundry Room
- Laundry on upper level
Home Security
Outdoor Features
- Exterior Lighting
Schools
- Baresville Elementary School
- Emory H Markle Middle School
- South Western High School
Utilities
- 90% Forced Air Heating and Cooling System
- 200+ Amp Service
- Electric Water Heater
Listing and Financial Details
- Assessor Parcel Number 44-000-39-0048-D0-00000
Community Details
Overview
- Built by Burkentine Builders
- Brookside Townhomes Subdivision, Ivory 2 Floorplan
Security
- Fire and Smoke Detector
Ownership History
Purchase Details
Home Financials for this Owner
Home Financials are based on the most recent Mortgage that was taken out on this home.Similar Homes in Hanover, PA
Home Values in the Area
Average Home Value in this Area
Purchase History
| Date | Type | Sale Price | Title Company |
|---|---|---|---|
| Deed | $225,865 | Yorktowne Settlement Co |
Mortgage History
| Date | Status | Loan Amount | Loan Type |
|---|---|---|---|
| Open | $221,773 | FHA |
Property History
| Date | Event | Price | Change | Sq Ft Price |
|---|---|---|---|---|
| 10/30/2024 10/30/24 | Rented | $2,100 | 0.0% | -- |
| 10/09/2024 10/09/24 | For Rent | $2,100 | 0.0% | -- |
| 04/30/2021 04/30/21 | Sold | $226,730 | 0.0% | $127 / Sq Ft |
| 04/30/2021 04/30/21 | Pending | -- | -- | -- |
| 04/30/2021 04/30/21 | For Sale | $226,730 | -- | $127 / Sq Ft |
Tax History Compared to Growth
Tax History
| Year | Tax Paid | Tax Assessment Tax Assessment Total Assessment is a certain percentage of the fair market value that is determined by local assessors to be the total taxable value of land and additions on the property. | Land | Improvement |
|---|---|---|---|---|
| 2025 | $5,592 | $165,930 | $28,990 | $136,940 |
| 2024 | $5,592 | $165,930 | $28,990 | $136,940 |
| 2023 | $5,492 | $165,930 | $28,990 | $136,940 |
| 2022 | $5,374 | $165,930 | $28,990 | $136,940 |
| 2021 | $5,081 | $165,930 | $28,990 | $136,940 |
| 2020 | $666 | $21,740 | $21,740 | $0 |
| 2019 | $653 | $21,740 | $21,740 | $0 |
Agents Affiliated with this Home
-
Stacey White

Seller's Agent in 2024
Stacey White
Coldwell Banker Realty
(717) 476-1671
10 in this area
196 Total Sales
-
B
Seller's Agent in 2021
Bryce Burkentine
KOVO Realty
Map
Source: Bright MLS
MLS Number: PAYK157526
APN: 44-000-39-0048.D0-00000

