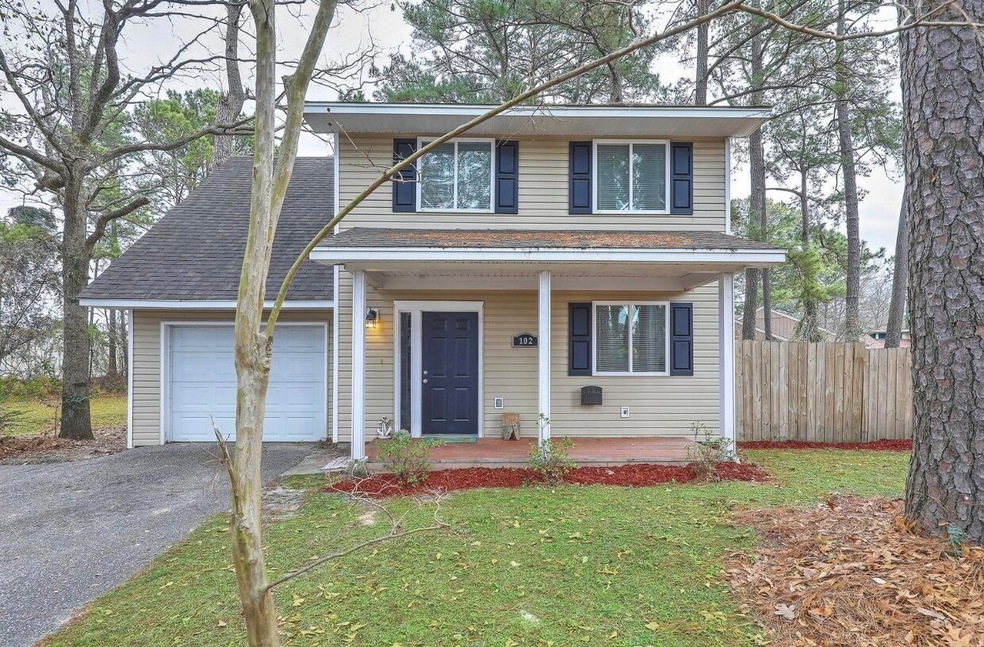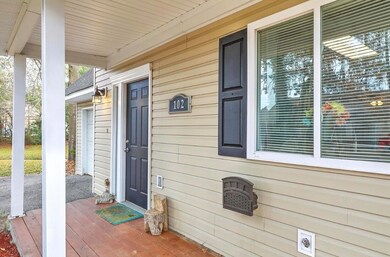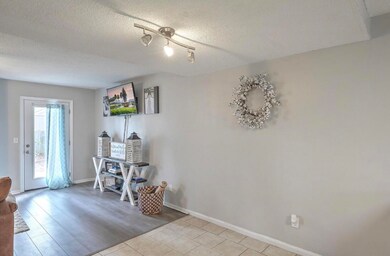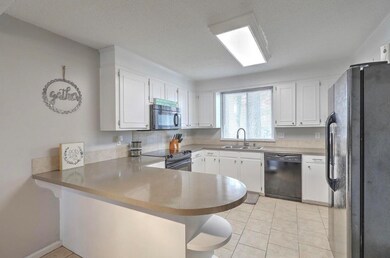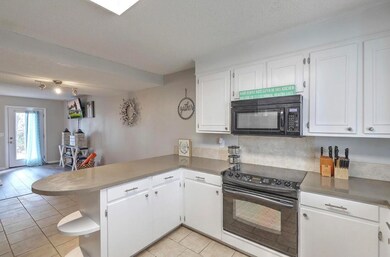
102 Pebble Creek Rd Summerville, SC 29483
Sangaree NeighborhoodEstimated Value: $266,000 - $296,000
Highlights
- Traditional Architecture
- Thermal Windows
- 1 Car Attached Garage
- Bonus Room
- Front Porch
- Cooling Available
About This Home
As of July 2022This charming 3 bedroom home is in a GREAT location, literally right across from all of the restaurants and shops that Nexton has to offer, and priced at an affordable $255,000! If you are wanting to be close to Summerville's hottest spots but would prefer to live in a neighborhood with no HOA, then this is the house for you! All of the appliances convey to the new owner, including the refrigerator, washer, and dryer! When you enter the home, you are greeted by natural light and an inviting floorpan. You'll notice that the kitchen is open to the dining area and family room. The doors in the family room lead you out to the fenced in backyard. The second floor of the home features 3 bedrooms, a bonus room, and 2 full baths. Book your showing today because this gem will not last long!!
Last Agent to Sell the Property
JPAR Magnolia Group License #118421 Listed on: 06/22/2022

Home Details
Home Type
- Single Family
Est. Annual Taxes
- $4,812
Year Built
- Built in 1977
Lot Details
- 8,712 Sq Ft Lot
- Privacy Fence
- Wood Fence
Parking
- 1 Car Attached Garage
- Garage Door Opener
Home Design
- Traditional Architecture
- Slab Foundation
- Architectural Shingle Roof
- Vinyl Siding
Interior Spaces
- 1,400 Sq Ft Home
- 2-Story Property
- Ceiling Fan
- Thermal Windows
- Insulated Doors
- Entrance Foyer
- Family Room with Fireplace
- Combination Dining and Living Room
- Bonus Room
- Dishwasher
Flooring
- Laminate
- Ceramic Tile
Bedrooms and Bathrooms
- 3 Bedrooms
Laundry
- Dryer
- Washer
Outdoor Features
- Patio
- Front Porch
Schools
- Sangaree Elementary School
- Sangaree Intermediate
- Cane Bay High School
Utilities
- Cooling Available
- Heat Pump System
Community Details
- Sangaree Subdivision
Ownership History
Purchase Details
Home Financials for this Owner
Home Financials are based on the most recent Mortgage that was taken out on this home.Purchase Details
Home Financials for this Owner
Home Financials are based on the most recent Mortgage that was taken out on this home.Purchase Details
Home Financials for this Owner
Home Financials are based on the most recent Mortgage that was taken out on this home.Purchase Details
Home Financials for this Owner
Home Financials are based on the most recent Mortgage that was taken out on this home.Similar Homes in Summerville, SC
Home Values in the Area
Average Home Value in this Area
Purchase History
| Date | Buyer | Sale Price | Title Company |
|---|---|---|---|
| Bsfr I Owner I Lp | $270,000 | None Listed On Document | |
| Horne Kenneth | $160,000 | None Available | |
| Ray Villalobos Lauren A | $140,000 | -- | |
| Chs Enterprises Llc | $75,000 | -- |
Mortgage History
| Date | Status | Borrower | Loan Amount |
|---|---|---|---|
| Previous Owner | Horne Kenneth | $128,000 | |
| Previous Owner | Ray Villalobos Lauren A | $142,450 | |
| Previous Owner | Chs Enterprises Llc | $7,500 | |
| Previous Owner | Chs Enterprises Llc | $100,000 |
Property History
| Date | Event | Price | Change | Sq Ft Price |
|---|---|---|---|---|
| 07/15/2022 07/15/22 | Sold | $270,000 | +5.9% | $193 / Sq Ft |
| 06/23/2022 06/23/22 | Pending | -- | -- | -- |
| 06/22/2022 06/22/22 | For Sale | $255,000 | +59.4% | $182 / Sq Ft |
| 03/01/2018 03/01/18 | Sold | $160,000 | 0.0% | $114 / Sq Ft |
| 01/30/2018 01/30/18 | Pending | -- | -- | -- |
| 01/24/2018 01/24/18 | For Sale | $160,000 | +14.3% | $114 / Sq Ft |
| 02/29/2016 02/29/16 | Sold | $140,000 | 0.0% | $94 / Sq Ft |
| 01/30/2016 01/30/16 | Pending | -- | -- | -- |
| 10/27/2015 10/27/15 | For Sale | $140,000 | -- | $94 / Sq Ft |
Tax History Compared to Growth
Tax History
| Year | Tax Paid | Tax Assessment Tax Assessment Total Assessment is a certain percentage of the fair market value that is determined by local assessors to be the total taxable value of land and additions on the property. | Land | Improvement |
|---|---|---|---|---|
| 2024 | $4,812 | $16,320 | $2,700 | $13,620 |
| 2023 | $4,812 | $16,998 | $2,700 | $14,298 |
| 2022 | $3,166 | $14,880 | $2,700 | $12,180 |
| 2021 | $3,186 | $9,590 | $900 | $8,694 |
| 2020 | $3,197 | $9,594 | $900 | $8,694 |
| 2019 | $3,191 | $9,594 | $900 | $8,694 |
| 2018 | $1,086 | $5,560 | $600 | $4,960 |
| 2017 | $1,047 | $5,560 | $600 | $4,960 |
| 2016 | $2,339 | $4,280 | $600 | $3,680 |
| 2015 | $791 | $7,550 | $900 | $6,650 |
| 2014 | $781 | $4,100 | $600 | $3,500 |
| 2013 | -- | $4,100 | $600 | $3,500 |
Agents Affiliated with this Home
-
Hannah Hollifield
H
Seller's Agent in 2022
Hannah Hollifield
JPAR Magnolia Group
2 in this area
52 Total Sales
-
Ingrid Hansen
I
Buyer's Agent in 2022
Ingrid Hansen
Keller Williams Realty Charleston West Ashley
(843) 330-8124
27 in this area
310 Total Sales
-
Lou Minus
L
Seller's Agent in 2018
Lou Minus
Century 21 Properties Plus
(843) 830-2813
42 Total Sales
-
Belinda Fox

Buyer's Agent in 2018
Belinda Fox
Carolina One Real Estate
(843) 499-2085
14 Total Sales
-
Amy Fox
A
Buyer Co-Listing Agent in 2018
Amy Fox
Carolina One Real Estate
6 Total Sales
-
Gregory Cook

Seller's Agent in 2016
Gregory Cook
Anchor One Realty LLC
(843) 343-3030
21 Total Sales
Map
Source: CHS Regional MLS
MLS Number: 22016558
APN: 232-04-01-048
- 109 Willow Ct
- 211 Tyner Trail
- 204 Tyner Trail
- 1042 Cobblestone Blvd
- 1633 Rose Dr
- 123 Wheeler Rd
- 113 Surrey Dr
- 133 Marion Rd
- 406 Mendenhall St
- 315 Courtney Round
- 215 Cantilever Ct
- 802 S Pointe Blvd
- 1750 Cheryl Ln
- 106 Brown Ct
- 303 Longleaf Rd
- 2001 Poplar Grove Place
- 1800 Poplar Grove Place
- 3901 Poplar Grove Place
- 218 River Martin Ct
- 236 River Martin Ct
- 102 Pebble Creek Rd
- 112 Pebble Creek Rd
- 112 Pebble
- 103 Pebble Creek Rd
- 120 Willow Ct
- 124 Willow Ct
- 118 Willow Ct
- 105 Pebble Creek Rd
- 114 Willow Ct
- 130 Willow Ct
- 132 Willow Ct
- 108 Willow Ct
- 136 Willow Ct
- 109 Pebble Creek Rd
- 107 Pebble Creek Rd
- 142 Willow Ct
- 110 Pebble Creek Rd
- 123 Willow Ct
- 125 Willow Ct
- 127 Willow Ct
