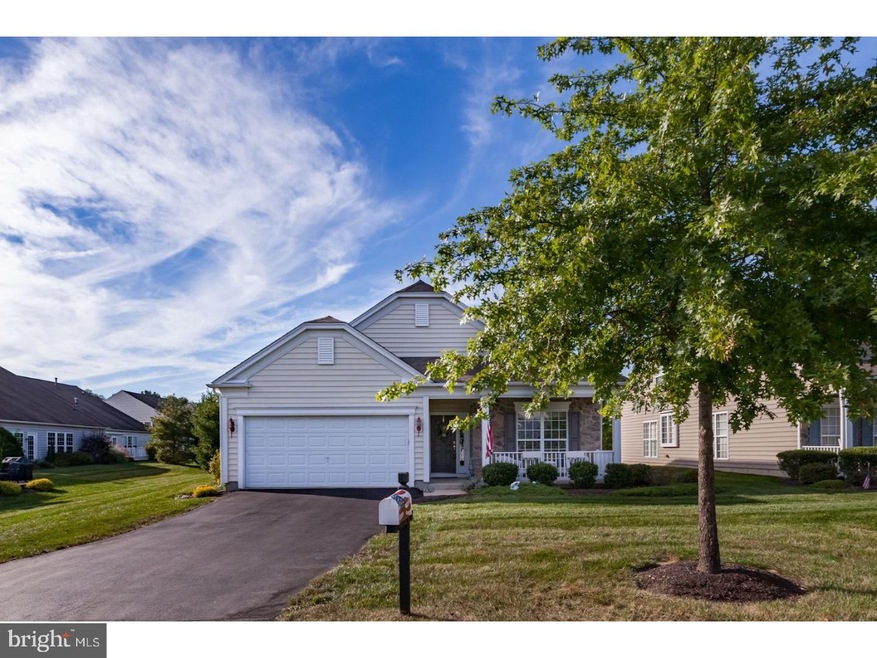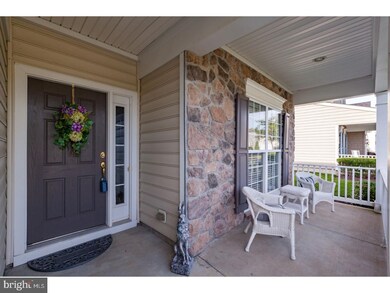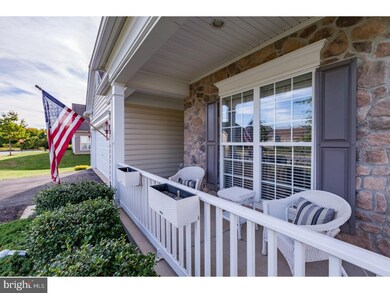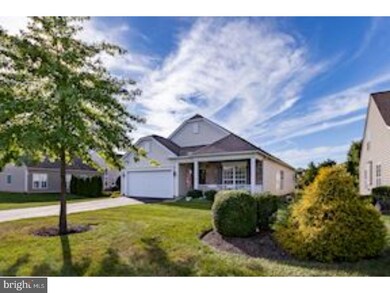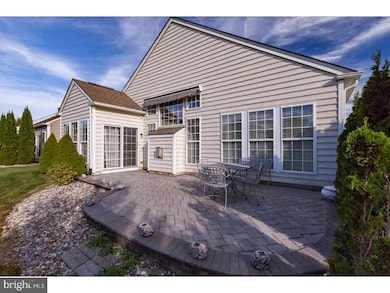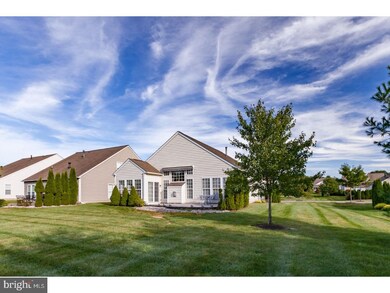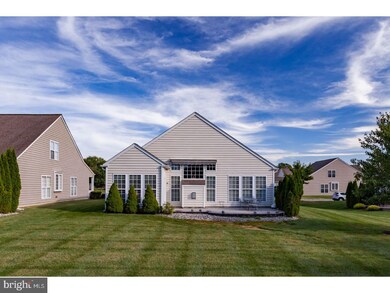
102 Petunia Dr Kennett Square, PA 19348
Estimated Value: $554,000 - $609,000
Highlights
- Senior Community
- Rambler Architecture
- Attic
- Clubhouse
- Wood Flooring
- Corner Lot
About This Home
As of March 2018One floor living at it's best! Come visit this beautiful and clean 2 bedroom, 2 bath Barnaget II model home in the outstanding community of Traditions at Longwood. Located on a corner lot, the back yard offers privacy, comfort and enjoyment surrounded by trees and a spacious paver patio with both electronic/ manual awning. This home has an open floor plan and is complemented with crown molding, chair rail, wainscoting and floor to ceiling windows throughout. The kitchen is complete with corian countertops, abundant oak cabinets, recessed lighting and a comfortable sun room as an extension of the kitchen. The sun filled family room offers relaxation with its gas marble fireplace and is great for social gatherings. The roomy master bedroom suite has an attractive tray ceiling and large walk in closet which leads to the spacious master bathroom with soaking tub and separate vanities. The two zoned HVAC system results in very reasonable utility bills. Traditions is a 55+ community with 300 homes, two clubhouses, pool, tennis courts, garden plots & other amenities. There are 31acres of maintained common grounds, 19 acres of natural wetlands and a beautiful two acre pond. Visit traditions at longwood for more information. Make your appointment today!
Last Agent to Sell the Property
Weichert, Realtors - Cornerstone License #L1326767 Listed on: 09/25/2017

Last Buyer's Agent
Weichert, Realtors - Cornerstone License #L1326767 Listed on: 09/25/2017

Home Details
Home Type
- Single Family
Est. Annual Taxes
- $6,470
Year Built
- Built in 2005
Lot Details
- 7,700 Sq Ft Lot
- Corner Lot
- Level Lot
- Back, Front, and Side Yard
- Property is in good condition
HOA Fees
- $228 Monthly HOA Fees
Parking
- 2 Car Attached Garage
- 2 Open Parking Spaces
Home Design
- Rambler Architecture
- Shingle Roof
- Stone Siding
- Vinyl Siding
- Concrete Perimeter Foundation
Interior Spaces
- 1,637 Sq Ft Home
- Property has 1 Level
- Ceiling Fan
- Marble Fireplace
- Gas Fireplace
- Living Room
- Dining Room
- Home Security System
- Attic
Kitchen
- Built-In Self-Cleaning Oven
- Dishwasher
- Disposal
Flooring
- Wood
- Wall to Wall Carpet
- Tile or Brick
Bedrooms and Bathrooms
- 2 Bedrooms
- En-Suite Primary Bedroom
- En-Suite Bathroom
- 2 Full Bathrooms
Laundry
- Laundry Room
- Laundry on main level
Schools
- Unionville Elementary School
- Charles F. Patton Middle School
- Unionville High School
Utilities
- Forced Air Heating and Cooling System
- Heating System Uses Gas
- 200+ Amp Service
- Natural Gas Water Heater
- Satellite Dish
- Cable TV Available
Listing and Financial Details
- Tax Lot 0466
- Assessor Parcel Number 61-05 -0466
Community Details
Overview
- Senior Community
- Association fees include common area maintenance, lawn maintenance, snow removal, trash
- $1,200 Other One-Time Fees
- Traditions At Long Subdivision
Amenities
- Clubhouse
Recreation
- Tennis Courts
- Community Playground
Ownership History
Purchase Details
Home Financials for this Owner
Home Financials are based on the most recent Mortgage that was taken out on this home.Purchase Details
Similar Homes in Kennett Square, PA
Home Values in the Area
Average Home Value in this Area
Purchase History
| Date | Buyer | Sale Price | Title Company |
|---|---|---|---|
| Barrett Arrington George | $345,000 | -- | |
| Cameron Marilyn | $284,454 | -- |
Mortgage History
| Date | Status | Borrower | Loan Amount |
|---|---|---|---|
| Open | Barrett Arrington George | $275,000 | |
| Previous Owner | Cameron Marilyn M | $67,500 |
Property History
| Date | Event | Price | Change | Sq Ft Price |
|---|---|---|---|---|
| 03/01/2018 03/01/18 | Sold | $345,000 | -1.1% | $211 / Sq Ft |
| 01/22/2018 01/22/18 | Pending | -- | -- | -- |
| 01/11/2018 01/11/18 | Price Changed | $349,000 | -1.7% | $213 / Sq Ft |
| 12/22/2017 12/22/17 | Price Changed | $355,000 | -1.4% | $217 / Sq Ft |
| 11/08/2017 11/08/17 | Price Changed | $359,900 | -2.7% | $220 / Sq Ft |
| 09/25/2017 09/25/17 | For Sale | $369,900 | -- | $226 / Sq Ft |
Tax History Compared to Growth
Tax History
| Year | Tax Paid | Tax Assessment Tax Assessment Total Assessment is a certain percentage of the fair market value that is determined by local assessors to be the total taxable value of land and additions on the property. | Land | Improvement |
|---|---|---|---|---|
| 2024 | $1,246 | $185,060 | $56,430 | $128,630 |
| 2023 | $1,246 | $185,060 | $56,430 | $128,630 |
| 2022 | $1,037 | $185,060 | $56,430 | $128,630 |
| 2021 | $1,246 | $185,060 | $56,430 | $128,630 |
| 2020 | $1,003 | $185,060 | $56,430 | $128,630 |
| 2019 | $1,213 | $185,060 | $56,430 | $128,630 |
| 2018 | $1,213 | $185,060 | $56,430 | $128,630 |
| 2017 | $1,213 | $185,060 | $56,430 | $128,630 |
| 2016 | $734 | $185,060 | $56,430 | $128,630 |
| 2015 | $734 | $185,060 | $56,430 | $128,630 |
| 2014 | $734 | $185,060 | $56,430 | $128,630 |
Agents Affiliated with this Home
-
James Mellon

Seller's Agent in 2018
James Mellon
Weichert, Realtors - Cornerstone
(484) 995-2130
6 in this area
38 Total Sales
Map
Source: Bright MLS
MLS Number: 1001228995
APN: 61-005-0466.0000
- 327 Astilbe Dr
- 9 Greenbriar Ln
- 723 Ann Dr
- 213 Aster Cir
- 306 Rose Glen Ln
- 711 Unionville Rd
- 116 E Street Rd
- 418 Marlboro Rd
- 834 Marlboro Spring Rd
- Lot 3 Sills Mill Rd Unit LAFAYETTE
- Lot 3 Sills Mill Rd Unit MARSHALLTON
- Lot 3 Sills Mill Rd Unit THORNBURY
- 104 Chalfont Rd
- 734 Northbrook Rd
- 36 Buffington St
- 1675 W Doe Run Rd
- 118 Chalfont Rd
- 1874 Lenape Unionville Rd
- 2039-2035 Lenape Unionville Rd
- 320 E Doe Run Rd
