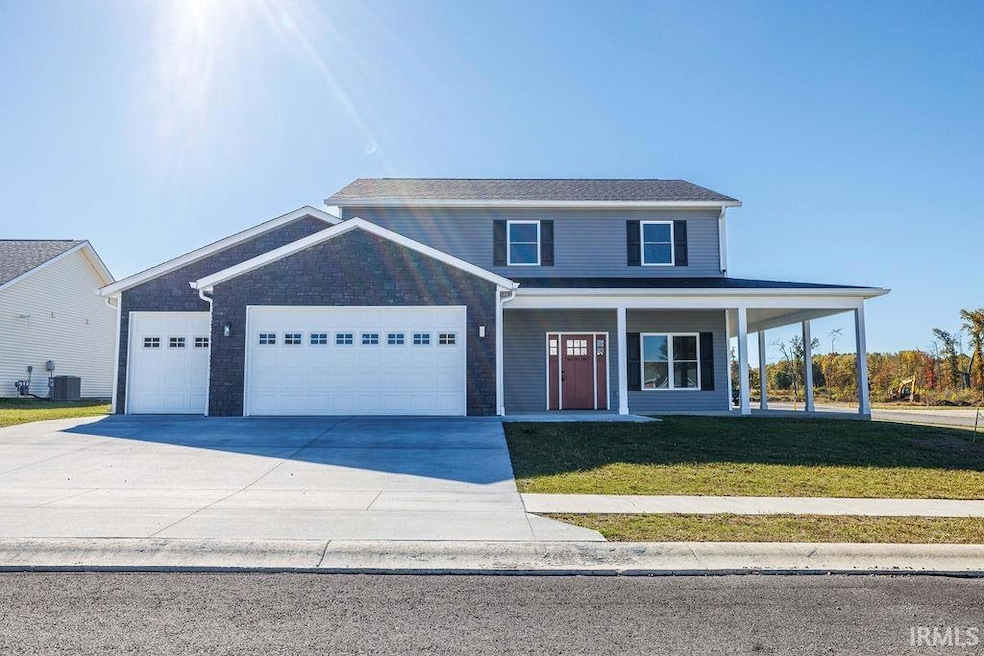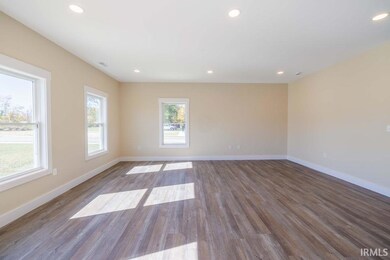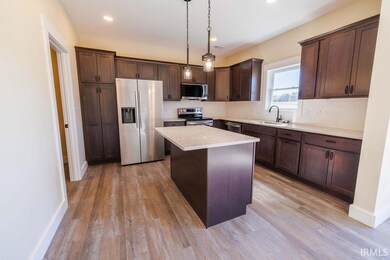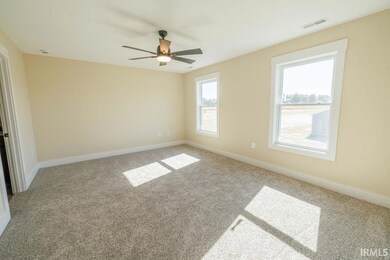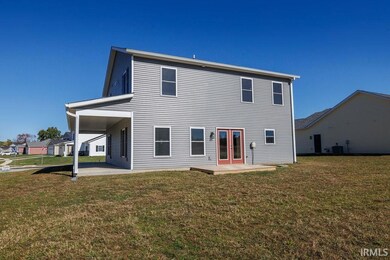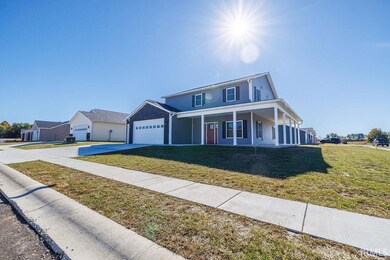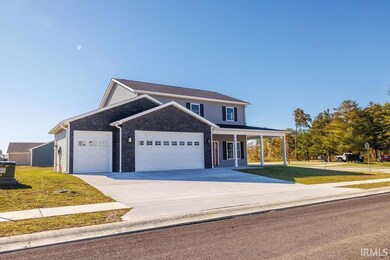102 Pin Oak Rd Spencer, IN 47460
Estimated payment $2,496/month
Highlights
- Boat Dock
- Open Floorplan
- Traditional Architecture
- Access To Lake
- Clubhouse
- Backs to Open Ground
About This Home
Welcome to The Magnolia, a 2,133 sq ft new construction home located in the desirable Four Oaks subdivision. This thoughtfully designed 3-bedroom, 2.5-bath layout offers an open-concept main level, a flexible home office, and a 3-car attached garage, perfectly balancing style and functionality. The kitchen is the heart of the home, featuring solid wood cabinetry with soft-close doors and drawers, quartz countertops, a spacious prep island, and stainless steel appliances. Luxury vinyl plank flooring flows throughout the main level, which also includes a convenient half bath and an inviting entry from the covered front porch into a light-filled living space. Upstairs, the primary suite serves as a private retreat with a tiled walk-in shower, dual-sink vanity, and a generous 10x8 walk-in closet. A versatile 12x12 family room anchors the upper level, along with a laundry room, full bath, and two additional bedrooms ideal for guests, children, or hobbies. Set within Four Oaks, residents enjoy peaceful surroundings, thoughtful neighborhood amenities, and the charm of small-town living with a big country feel, all while remaining close to Spencer conveniences and Bloomington attractions.
Listing Agent
Home Team Properties Brokerage Phone: 844-821-6051 Listed on: 10/21/2025
Home Details
Home Type
- Single Family
Year Built
- Built in 2025
Lot Details
- 0.31 Acre Lot
- Backs to Open Ground
- Private Streets
- Rural Setting
- Corner Lot
- Level Lot
HOA Fees
- $25 Monthly HOA Fees
Parking
- 3 Car Attached Garage
- Garage Door Opener
- Driveway
- Off-Street Parking
Home Design
- Traditional Architecture
- Slab Foundation
- Poured Concrete
- Shingle Roof
- Stone Exterior Construction
- Vinyl Construction Material
Interior Spaces
- 2-Story Property
- Open Floorplan
- Ceiling height of 9 feet or more
- Ceiling Fan
- Double Pane Windows
- Insulated Doors
- Entrance Foyer
- Formal Dining Room
- Carpet
Kitchen
- Eat-In Kitchen
- Electric Oven or Range
- Kitchen Island
- Solid Surface Countertops
- Disposal
Bedrooms and Bathrooms
- 3 Bedrooms
- En-Suite Primary Bedroom
- Walk-In Closet
- Double Vanity
- Bathtub with Shower
- Separate Shower
Laundry
- Laundry Room
- Washer and Electric Dryer Hookup
Eco-Friendly Details
- Energy-Efficient HVAC
Outdoor Features
- Access To Lake
- Covered Patio or Porch
Schools
- Mccormicks Creek Elementary School
- Owen Valley Middle School
- Owen Valley High School
Utilities
- Forced Air Heating and Cooling System
- SEER Rated 14+ Air Conditioning Units
- High-Efficiency Furnace
- Heating System Uses Gas
Listing and Financial Details
- Assessor Parcel Number 60-10-26-300-370.107-027
Community Details
Overview
- Built by Owen County Homebuilders LLC
- Four Oaks Subdivision
Amenities
- Clubhouse
Recreation
- Boat Dock
Map
Property History
| Date | Event | Price | List to Sale | Price per Sq Ft |
|---|---|---|---|---|
| 10/21/2025 10/21/25 | For Sale | $399,999 | -- | $188 / Sq Ft |
Source: Indiana Regional MLS
MLS Number: 202542704
- 104 Pin Oak Rd
- 710 White Oak Rd
- 106 Pin Oak Rd
- 712 White Oak Rd
- 108 Pin Oak Rd
- 714 White Oak Rd
- 110 Pin Oak Rd
- 127 Walnut Radial
- 716 White Oak Rd
- 531 E Dogwood Ct
- 534 E Dogwood Ct
- 45 Flatwoods Rd
- 1899 Park Hill Dr
- 0 Park Hill Dr Unit MBR21824365
- 288 Concord Rd
- 32 Ashley Dr
- 17 S Sunnyside Ln
- 1165 Freeman Rd
- 3216 Hardscrabble Rd
- 427 E Jefferson St
- 328 Freeman Rd
- 3663 White Rd
- 7219 W Susan St Unit 7281
- 7219 W Susan St Unit 7269
- 7219 W Susan St Unit 7217
- 209 W Oak St Unit 209 #3
- 5722 W Vinca Ln
- 5722 Vinca Ct Unit 5722
- 635 Robin Dr
- 582 N 5th St
- 5391 N Teresa Ln
- 4252 N Tupelo Dr
- 1265 W Bell Rd
- 5713 W Monarch Ct
- 441 S Westgate Dr
- 400 S Village Ct
- 404 S Hickory Dr
- 3952 N Tulipwood Ct
- 3321 N Kinser Pike
- 1100 N Crescent Rd
