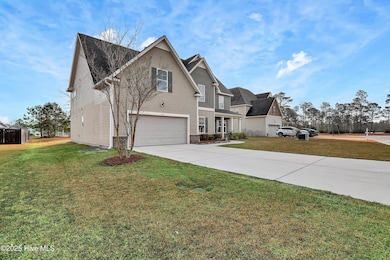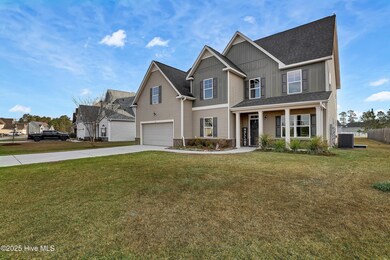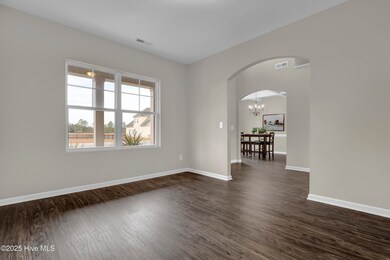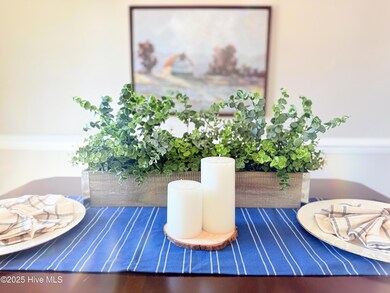
102 Pine Lakes Dr Maple Hill, NC 28454
Maple Hill NeighborhoodHighlights
- Golf Course Community
- 1 Fireplace
- Formal Dining Room
- Clubhouse
- Community Pool
- Walk-In Closet
About This Home
As of May 2025Welcome to 102 Pine Lakes Dr, an exquisite 5-bedroom, 3-bathroom home offering over 3,400 sq. ft. of thoughtfully designed living space. Nestled in the sought-after Southwest Plantation at Bear Trail Golf Club in Maple Hill, NC, this home is ideally located across from the clubhouse, community pool, and playground, providing unmatched access to premier amenities in a vibrant golf course community.Just inside, the impressive two-story foyer is bathed in natural light and the soaring ceilings create an inviting first impression. To the left, the formal dining room boasts an elegant coffered ceiling, providing ample space for memorable gatherings. Across the hall, a versatile office/study offers the perfect setting for a home office, a cozy library, or even a music room.The spacious family room, features a charming fireplace framed by clerestory windows, radiating warmth and natural light. The gourmet kitchen, a dream come true for home chefs, boasts granite countertops, new oven, stainless steel appliances, a glass tile backsplash, and ample cabinet and counter space. The oversized kitchen bar and breakfast nook make casual dining and entertaining a breeze.A first-floor guest suite with a full bath provides privacy and comfort for visitors. Upstairs, you'll find four additional bedrooms, a spacious bonus room, and a second full bath. The primary suite, an expansive and luxurious retreat, boasts a deep tray ceiling, a spa-like ensuite bath with a soaking tub, a glass-door shower, a private water closet, a linen closet, and an oversized walk-in closet with entrance to the laundry room for convenience.The Bear Trail Golf Club LifestyleLocated within Southwest Plantation, this home provides direct access to Bear Trail Golf Club, an 18-hole, Par 72 Championship course featuring a Pro Shop, Driving Range, and Putting Green. Whether you're a seasoned golfer or just starting out, the community offers memberships
Last Agent to Sell the Property
Carolina Real Estate Group License #311270 Listed on: 02/28/2025
Home Details
Home Type
- Single Family
Est. Annual Taxes
- $2,231
Year Built
- Built in 2012
Lot Details
- 0.3 Acre Lot
- Lot Dimensions are 75'x174'x75'x174'
- Property is zoned R-10
HOA Fees
- $78 Monthly HOA Fees
Home Design
- Slab Foundation
- Wood Frame Construction
- Architectural Shingle Roof
- Vinyl Siding
- Stick Built Home
Interior Spaces
- 3,453 Sq Ft Home
- 2-Story Property
- Ceiling height of 9 feet or more
- Ceiling Fan
- 1 Fireplace
- Entrance Foyer
- Formal Dining Room
- Laundry Room
Bedrooms and Bathrooms
- 6 Bedrooms
- Walk-In Closet
- 3 Full Bathrooms
- Walk-in Shower
Parking
- 2 Car Attached Garage
- Driveway
Outdoor Features
- Patio
Schools
- Southwest Elementary And Middle School
- Dixon High School
Utilities
- Central Air
- Heat Pump System
- Community Sewer or Septic
Listing and Financial Details
- Assessor Parcel Number 311b-121
Community Details
Overview
- Southwest Plantation HOA, Phone Number (910) 939-8494
- Southwest Plantation Subdivision
- Maintained Community
Recreation
- Golf Course Community
- Community Playground
- Community Pool
Additional Features
- Clubhouse
- Resident Manager or Management On Site
Ownership History
Purchase Details
Home Financials for this Owner
Home Financials are based on the most recent Mortgage that was taken out on this home.Purchase Details
Home Financials for this Owner
Home Financials are based on the most recent Mortgage that was taken out on this home.Purchase Details
Home Financials for this Owner
Home Financials are based on the most recent Mortgage that was taken out on this home.Purchase Details
Home Financials for this Owner
Home Financials are based on the most recent Mortgage that was taken out on this home.Purchase Details
Home Financials for this Owner
Home Financials are based on the most recent Mortgage that was taken out on this home.Purchase Details
Home Financials for this Owner
Home Financials are based on the most recent Mortgage that was taken out on this home.Similar Homes in Maple Hill, NC
Home Values in the Area
Average Home Value in this Area
Purchase History
| Date | Type | Sale Price | Title Company |
|---|---|---|---|
| Warranty Deed | $435,000 | None Listed On Document | |
| Warranty Deed | $377,000 | None Listed On Document | |
| Warranty Deed | $377,000 | None Listed On Document | |
| Warranty Deed | $380,000 | None Listed On Document | |
| Warranty Deed | $226,000 | None Available | |
| Warranty Deed | -- | None Available | |
| Warranty Deed | $225,000 | None Available |
Mortgage History
| Date | Status | Loan Amount | Loan Type |
|---|---|---|---|
| Open | $404,700 | New Conventional | |
| Previous Owner | $396,650 | Construction | |
| Previous Owner | $373,018 | FHA | |
| Previous Owner | $226,000 | VA | |
| Previous Owner | $3,000,000 | Construction |
Property History
| Date | Event | Price | Change | Sq Ft Price |
|---|---|---|---|---|
| 05/07/2025 05/07/25 | Sold | $435,000 | -2.2% | $126 / Sq Ft |
| 03/05/2025 03/05/25 | Pending | -- | -- | -- |
| 02/28/2025 02/28/25 | For Sale | $445,000 | +18.1% | $129 / Sq Ft |
| 01/07/2025 01/07/25 | Sold | $376,650 | +0.4% | $109 / Sq Ft |
| 11/01/2024 11/01/24 | Pending | -- | -- | -- |
| 10/24/2024 10/24/24 | For Sale | $375,000 | -1.3% | $109 / Sq Ft |
| 07/14/2023 07/14/23 | Sold | $379,900 | 0.0% | $112 / Sq Ft |
| 06/03/2023 06/03/23 | Pending | -- | -- | -- |
| 05/25/2023 05/25/23 | For Sale | $379,900 | +68.1% | $112 / Sq Ft |
| 01/04/2013 01/04/13 | Sold | $226,000 | -8.2% | $67 / Sq Ft |
| 11/30/2012 11/30/12 | Pending | -- | -- | -- |
| 03/26/2012 03/26/12 | For Sale | $246,100 | -- | $73 / Sq Ft |
Tax History Compared to Growth
Tax History
| Year | Tax Paid | Tax Assessment Tax Assessment Total Assessment is a certain percentage of the fair market value that is determined by local assessors to be the total taxable value of land and additions on the property. | Land | Improvement |
|---|---|---|---|---|
| 2024 | $2,231 | $340,574 | $35,000 | $305,574 |
| 2023 | $1,936 | $340,574 | $35,000 | $305,574 |
| 2022 | $1,936 | $340,574 | $35,000 | $305,574 |
| 2021 | $1,479 | $254,770 | $35,000 | $219,770 |
| 2020 | $1,479 | $254,770 | $35,000 | $219,770 |
| 2019 | $1,479 | $254,770 | $35,000 | $219,770 |
| 2018 | $1,796 | $254,770 | $35,000 | $219,770 |
| 2017 | $1,490 | $220,670 | $45,000 | $175,670 |
| 2016 | $1,490 | $220,670 | $0 | $0 |
| 2015 | $1,490 | $220,670 | $0 | $0 |
| 2014 | $1,490 | $220,670 | $0 | $0 |
Agents Affiliated with this Home
-
Gabrielle Hunte
G
Seller's Agent in 2025
Gabrielle Hunte
Carolina Real Estate Group
(910) 333-1038
5 in this area
113 Total Sales
-
Jenna Morton

Seller's Agent in 2025
Jenna Morton
Coldwell Banker Sea Coast Advantage
(910) 389-8937
5 in this area
302 Total Sales
-
Karen Stewart

Buyer's Agent in 2025
Karen Stewart
NextHome Cape Fear - Jacksonville
(910) 650-7036
1 in this area
42 Total Sales
-
C
Seller's Agent in 2023
Christopher Stanley
RE/MAX
-
Christi Hill

Buyer's Agent in 2023
Christi Hill
Keller Williams Innovate
(910) 915-5946
8 in this area
635 Total Sales
-
J
Seller's Agent in 2013
Jason Gruner
Keller Williams Realty Jacksonville
Map
Source: Hive MLS
MLS Number: 100491459
APN: 153373
- 104 Pine Lakes Dr
- 276 SW Plantation Dr
- 286 SW Sw Plantation Dr
- 420 Meadowland Cir
- 417 Meadowland Cir
- 124 Saw Grass Dr
- 409 Fore Place
- 411 Fore Place
- 321 SW Plantation Dr
- 319 Bear Run
- 216 Wedgefield Cir
- 000 Skyline
- L4 Brown Heritage Rd
- L 3 Brown Heritage Rd
- 108 Michelle Ward Ln
- 111 William Gurganus Rd
- 438 Holly Shelter Rd
- 159 King St
- 5709 Burgaw Hwy
- 481 Nine Mile Rd






