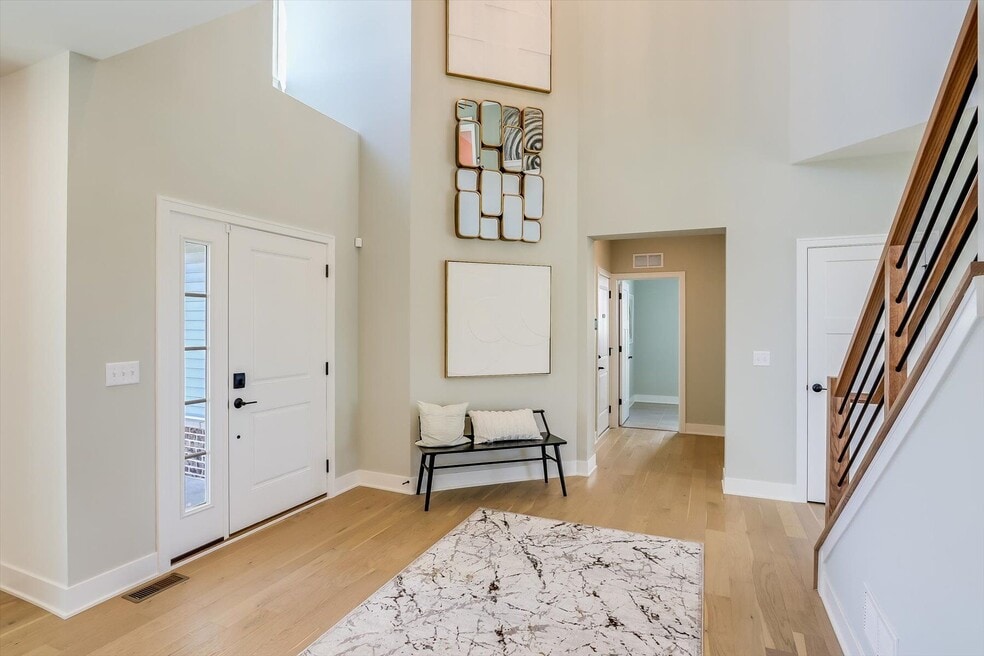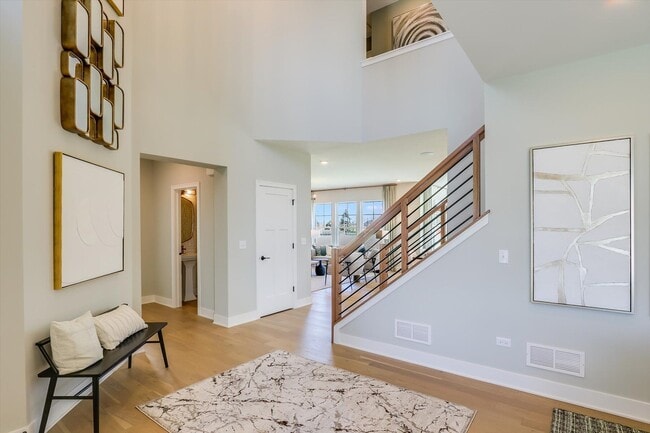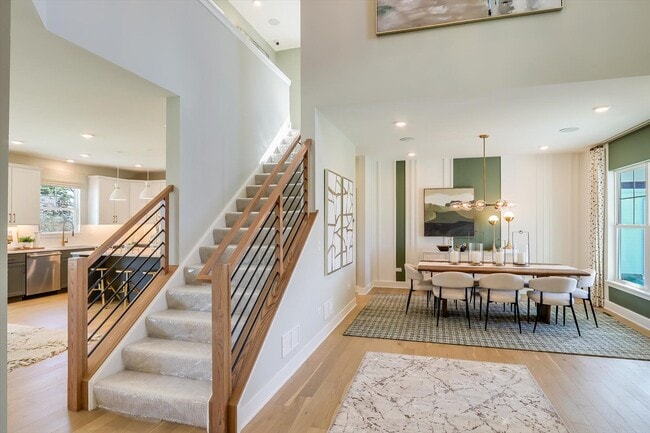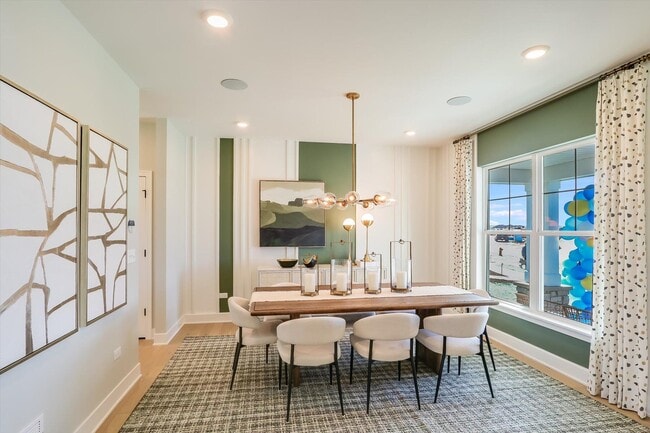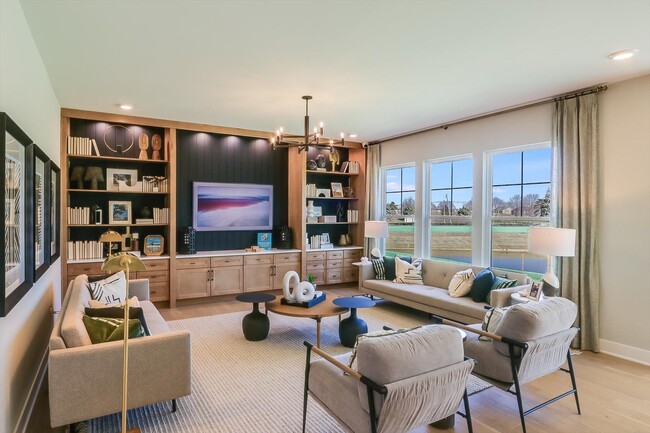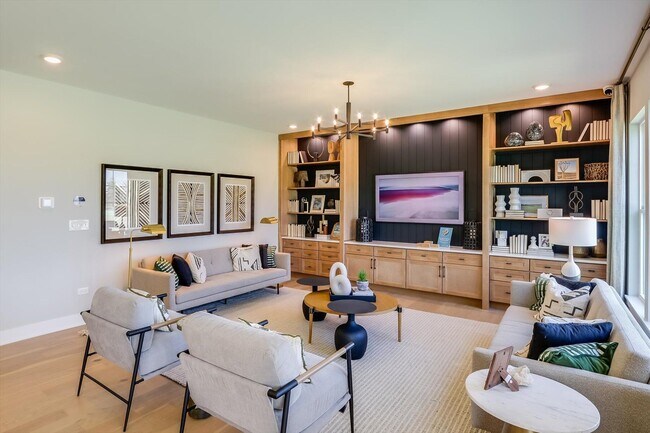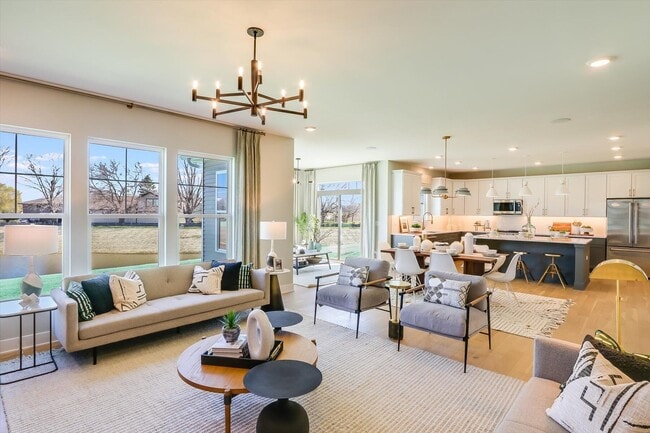
102 Piper Glen Ave Oswego, IL 60543
Piper Glen - Classic SeriesEstimated payment $4,925/month
Highlights
- New Construction
- Pond in Community
- Breakfast Area or Nook
- Oswego High School Rated A-
- Mud Room
- Park
About This Home
Welcome to one of three new model homes at Piper Glen: The Barclay! This modern 2-story home is inviting from the outside-in with impressive design features throughout it's 2,488 square feet. A craftsman-style exterior with a covered front porch greets you at the start. The front door immediately opens to a 2-story foyer with a dining room and mud room nearby. From the gold light fixtures to the pops of green along the walls, this dining room is perfect for hosting special get-togethers with family and friends as you share laughter and memories over meals. Steps ahead, discover the extra spacious open-concept kitchen, which connects seamlessly to a central breakfast area and the family room—an entertainer's dream! The kitchen is equipped with sleek countertops and an island that doubles as a breakfast bar. One of the most notable features in the Barclay's kitchen is its abundance of cabinet space. You'll have more than enough room for dishes, glasses, and other cookware in the white upper cabinets or gray lower cabinets. Fall in love with the morning room addition nearby with its window-lined walls and gorgeous view of a pond out back! Finally, find all 4 up on the second floor along with 2 full bathrooms that each come with a dual-sink vanity. The spacious owner’s suite is a true retreat with a luxury en-suite bathroom and a huge walk-in closet. The Barclay is a perfect choice for families looking for a spacious and comfortable new-build home in Oswego, I...
Builder Incentives
Many people need to sell their current home before they can move into the new home of their dreams! We can help you sell your existing home, making the process of purchasing your new M/I Home smoother and quicker. With our Home-To-Sell program, w...
For a limited time, secure a 2/1 buydown with first-year rates as low as 2.875%* / 4.9437% APR* on a 30-year fixed conventional loan through M/I Financial, LLC. Learn more about how you can increase your home buying power and decrease your rate fo...
Sales Office
| Monday - Wednesday |
10:00 AM - 6:00 PM
|
| Thursday |
Closed
|
| Friday |
1:00 PM - 6:00 PM
|
| Saturday - Sunday |
10:00 AM - 6:00 PM
|
Home Details
Home Type
- Single Family
Lot Details
- Minimum 1,696 Sq Ft Lot
Parking
- 2 Car Garage
Home Design
- New Construction
Interior Spaces
- 2-Story Property
- Mud Room
- Breakfast Area or Nook
Bedrooms and Bathrooms
- 4 Bedrooms
Community Details
Overview
- Pond in Community
Recreation
- Park
- Trails
Map
Other Move In Ready Homes in Piper Glen - Classic Series
About the Builder
- Piper Glen - Somerset
- Piper Glen - Classic Series
- Piper Glen - Smart Series
- Southbury
- 3 Orchard Rd
- 123 Orchard Rd
- 2 Orchard Rd
- Hummel Trails
- 94 Templeton Dr
- 80 Stonehill Rd
- 170 Chicago Rd
- 0000 Fifth St
- Sonoma Trails - Single Family Homes
- Sonoma Trails - Townhomes
- 2350 State Route 31
- 2489 Semillon St
- 2486 Semillon St
- 2255 Riesling Rd
- 6115 Rt 34
- 1415 State Route 31
