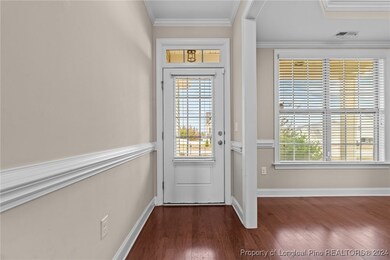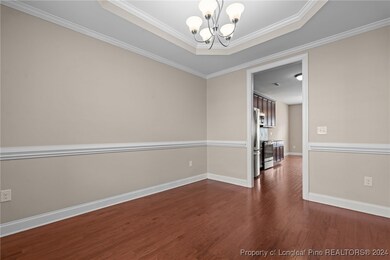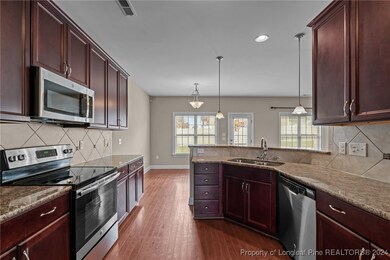
102 Pittfield Run Cameron, NC 28326
Highlights
- Wood Flooring
- Central Air
- Gas Log Fireplace
- 2 Car Attached Garage
About This Home
As of February 2025Discover this inviting two-story home in the desirable Lexington Plantation, perfect for those seeking both comfort and convenience. With four bedrooms, three bathrooms, and an open loft area, this spacious layout is ideal for any lifestyle. The home also features a versatile bonus room, offering options as an office, playroom, or hobby space. One bedroom is conveniently located on the main floor with an adjacent full bathroom, making it a great option for guests or an elderly parent. Enjoy the privacy of a fenced-in backyard, perfect for gatherings, pets, or relaxing outdoors. Centrally located between Fayetteville and Sanford, and an easy commute to Fort Liberty, this home offers a blend of suburban tranquility and accessibility to local amenities. Don’t miss your opportunity to own in this sought-after neighborhood that has a community pool for you to enjoy all summer! LOW HOA and LOW taxes are another added bonus !! Schedule your viewing today !!
Last Agent to Sell the Property
RE/MAX SOUTHERN PROPERTIES LLC. License #264859 Listed on: 11/10/2024

Home Details
Home Type
- Single Family
Est. Annual Taxes
- $2,016
Year Built
- Built in 2016
HOA Fees
- $75 Monthly HOA Fees
Parking
- 2 Car Attached Garage
Home Design
- Slab Foundation
- Vinyl Siding
Interior Spaces
- 2,458 Sq Ft Home
- 2-Story Property
- Gas Log Fireplace
Flooring
- Wood
- Carpet
- Vinyl
Bedrooms and Bathrooms
- 4 Bedrooms
- 3 Full Bathrooms
Schools
- Harnett - Overhills Middle School
- Harnett - Overhills High School
Utilities
- Central Air
Community Details
- Little And Young Association
- Lexington Plantation Subdivision
Listing and Financial Details
- Assessor Parcel Number 09956518 0282 51
Ownership History
Purchase Details
Home Financials for this Owner
Home Financials are based on the most recent Mortgage that was taken out on this home.Purchase Details
Home Financials for this Owner
Home Financials are based on the most recent Mortgage that was taken out on this home.Similar Homes in Cameron, NC
Home Values in the Area
Average Home Value in this Area
Purchase History
| Date | Type | Sale Price | Title Company |
|---|---|---|---|
| Warranty Deed | $339,500 | None Listed On Document | |
| Special Warranty Deed | $209,500 | -- |
Mortgage History
| Date | Status | Loan Amount | Loan Type |
|---|---|---|---|
| Open | $189,500 | New Conventional | |
| Previous Owner | $205,883 | VA |
Property History
| Date | Event | Price | Change | Sq Ft Price |
|---|---|---|---|---|
| 02/24/2025 02/24/25 | Sold | $339,500 | 0.0% | $138 / Sq Ft |
| 01/20/2025 01/20/25 | Pending | -- | -- | -- |
| 12/30/2024 12/30/24 | Price Changed | $339,500 | -1.0% | $138 / Sq Ft |
| 11/10/2024 11/10/24 | For Sale | $342,900 | 0.0% | $140 / Sq Ft |
| 11/09/2022 11/09/22 | Rented | $1,850 | 0.0% | -- |
| 11/09/2022 11/09/22 | For Rent | $1,850 | +12.1% | -- |
| 11/01/2021 11/01/21 | Rented | $1,650 | 0.0% | -- |
| 11/01/2021 11/01/21 | For Rent | $1,650 | +8.2% | -- |
| 11/08/2019 11/08/19 | For Rent | $1,525 | 0.0% | -- |
| 11/08/2019 11/08/19 | Rented | $1,525 | -- | -- |
Tax History Compared to Growth
Tax History
| Year | Tax Paid | Tax Assessment Tax Assessment Total Assessment is a certain percentage of the fair market value that is determined by local assessors to be the total taxable value of land and additions on the property. | Land | Improvement |
|---|---|---|---|---|
| 2024 | $2,016 | $271,557 | $0 | $0 |
| 2023 | $2,016 | $271,557 | $0 | $0 |
| 2022 | $1,905 | $271,557 | $0 | $0 |
| 2021 | $1,905 | $209,200 | $0 | $0 |
| 2020 | $1,905 | $209,200 | $0 | $0 |
| 2019 | $1,890 | $209,200 | $0 | $0 |
| 2018 | $1,848 | $209,200 | $0 | $0 |
| 2017 | $1,848 | $209,200 | $0 | $0 |
| 2016 | $255 | $30,000 | $0 | $0 |
| 2015 | -- | $0 | $0 | $0 |
Agents Affiliated with this Home
-
Sarah Young

Seller's Agent in 2025
Sarah Young
RE/MAX
(919) 353-5004
16 in this area
100 Total Sales
-
REMAX SP RENTALS
R
Seller's Agent in 2022
REMAX SP RENTALS
RE/MAX SOUTHERN PROPERTIES LLC.
(919) 499-0609
-
D
Buyer's Agent in 2019
DARCIA BAILEY
RE/MAX
Map
Source: Longleaf Pine REALTORS®
MLS Number: 734744
APN: 09956518 0282 51






