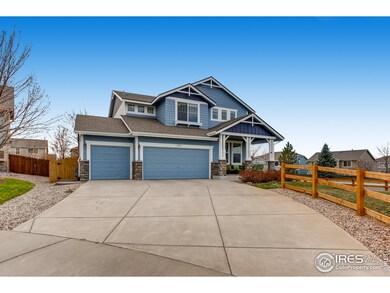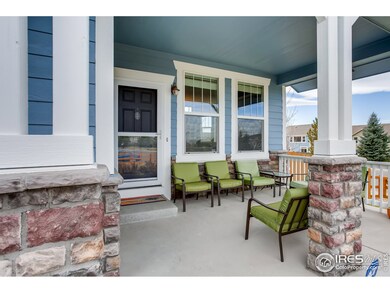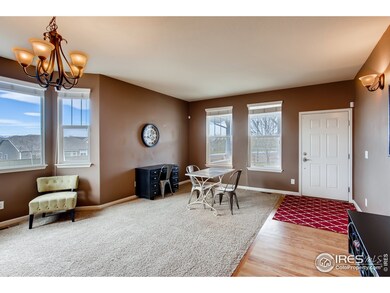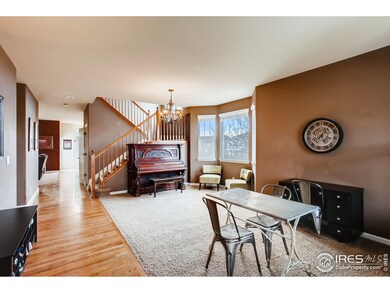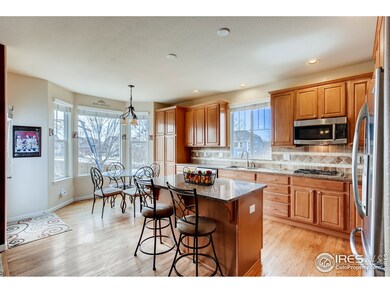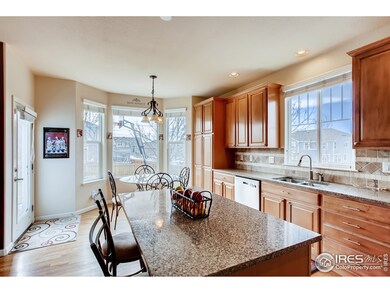
102 Plover Way Johnstown, CO 80534
Estimated Value: $653,000 - $672,000
Highlights
- Open Floorplan
- Wood Flooring
- Cul-De-Sac
- Mountain View
- Corner Lot
- 3 Car Attached Garage
About This Home
As of April 2020Terrific 5BR home on a cul-de-sac in the popular Pioneer Ridge neighborhood! Your new home features a sprawling kitchen w/ wood floors, granite countertops, and plenty of storage. Cozy family room w/ gas fireplace. Separate dining & living rooms, along w/ a main level office/bedroom. Four bedrooms, including a 5pc master suite upstairs. Finished bathroom in otherwise unfinished basement for future expansion. Three car garage. Large fenced yard, mature landscaping, classy patio & mountain views!
Last Buyer's Agent
Non-IRES Agent
Non-IRES
Home Details
Home Type
- Single Family
Est. Annual Taxes
- $2,268
Year Built
- Built in 2008
Lot Details
- 0.27 Acre Lot
- Cul-De-Sac
- Southern Exposure
- North Facing Home
- Wood Fence
- Wire Fence
- Corner Lot
- Level Lot
- Sprinkler System
- Property is zoned RL
HOA Fees
- $40 Monthly HOA Fees
Parking
- 3 Car Attached Garage
Home Design
- Wood Frame Construction
- Composition Roof
- Stone
Interior Spaces
- 2,959 Sq Ft Home
- 2-Story Property
- Open Floorplan
- Ceiling Fan
- Gas Fireplace
- Double Pane Windows
- Window Treatments
- Family Room
- Dining Room
- Recreation Room with Fireplace
- Mountain Views
- Unfinished Basement
- Basement Fills Entire Space Under The House
Kitchen
- Eat-In Kitchen
- Gas Oven or Range
- Microwave
- Dishwasher
Flooring
- Wood
- Carpet
- Tile
Bedrooms and Bathrooms
- 5 Bedrooms
Laundry
- Laundry on upper level
- Dryer
- Washer
Outdoor Features
- Patio
- Exterior Lighting
Schools
- Pioneer Ridge Elementary School
- Milliken Middle School
- Roosevelt High School
Utilities
- Forced Air Heating and Cooling System
- High Speed Internet
- Satellite Dish
- Cable TV Available
Listing and Financial Details
- Assessor Parcel Number R4379706
Community Details
Overview
- Association fees include common amenities, management
- Stroh Farm Fg#4 Subdivision
Recreation
- Park
Ownership History
Purchase Details
Home Financials for this Owner
Home Financials are based on the most recent Mortgage that was taken out on this home.Purchase Details
Home Financials for this Owner
Home Financials are based on the most recent Mortgage that was taken out on this home.Purchase Details
Home Financials for this Owner
Home Financials are based on the most recent Mortgage that was taken out on this home.Purchase Details
Home Financials for this Owner
Home Financials are based on the most recent Mortgage that was taken out on this home.Similar Homes in Johnstown, CO
Home Values in the Area
Average Home Value in this Area
Purchase History
| Date | Buyer | Sale Price | Title Company |
|---|---|---|---|
| Pena Grimaldo Mayra Maribel | $434,000 | Guaranteed Title Group Llc | |
| Best Tanya | -- | Fidelity National Title | |
| Best Tanya | $343,000 | Guardian Title | |
| Hartmann Dale E | $279,990 | Ryland Title Company |
Mortgage History
| Date | Status | Borrower | Loan Amount |
|---|---|---|---|
| Open | Pena Grimaldo Mayra Maribel | $412,300 | |
| Previous Owner | Best Tanya | $315,000 | |
| Previous Owner | Best Tanya | $276,930 | |
| Previous Owner | Best Tanya | $250,000 | |
| Previous Owner | Best Tanya | $21,000 | |
| Previous Owner | Best Tanya A | $10,000 | |
| Previous Owner | Best Tanya | $193,000 | |
| Previous Owner | Hartmann Dale E | $253,646 | |
| Previous Owner | Hartmann Dale E | $273,375 |
Property History
| Date | Event | Price | Change | Sq Ft Price |
|---|---|---|---|---|
| 07/09/2021 07/09/21 | Off Market | $434,000 | -- | -- |
| 05/03/2020 05/03/20 | Off Market | $343,000 | -- | -- |
| 04/10/2020 04/10/20 | Sold | $434,000 | 0.0% | $147 / Sq Ft |
| 03/04/2020 03/04/20 | Off Market | $434,000 | -- | -- |
| 01/30/2020 01/30/20 | Price Changed | $475,000 | -2.1% | $161 / Sq Ft |
| 12/13/2019 12/13/19 | Price Changed | $485,000 | -3.0% | $164 / Sq Ft |
| 11/20/2019 11/20/19 | For Sale | $500,000 | +45.8% | $169 / Sq Ft |
| 12/17/2014 12/17/14 | Sold | $343,000 | -4.7% | $123 / Sq Ft |
| 11/17/2014 11/17/14 | Pending | -- | -- | -- |
| 10/06/2014 10/06/14 | For Sale | $359,900 | -- | $129 / Sq Ft |
Tax History Compared to Growth
Tax History
| Year | Tax Paid | Tax Assessment Tax Assessment Total Assessment is a certain percentage of the fair market value that is determined by local assessors to be the total taxable value of land and additions on the property. | Land | Improvement |
|---|---|---|---|---|
| 2024 | $4,027 | $41,130 | $9,380 | $31,750 |
| 2023 | $3,782 | $44,980 | $5,750 | $39,230 |
| 2022 | $3,465 | $32,300 | $5,840 | $26,460 |
| 2021 | $3,492 | $31,080 | $6,010 | $25,070 |
| 2020 | $3,180 | $29,120 | $5,580 | $23,540 |
| 2019 | $2,437 | $28,530 | $5,580 | $22,950 |
| 2018 | $2,268 | $26,530 | $5,040 | $21,490 |
| 2017 | $2,306 | $26,530 | $5,040 | $21,490 |
| 2016 | $2,192 | $25,220 | $4,300 | $20,920 |
| 2015 | $2,222 | $25,220 | $4,300 | $20,920 |
| 2014 | $1,802 | $21,110 | $4,300 | $16,810 |
Agents Affiliated with this Home
-
Jonathan Holsten

Seller's Agent in 2020
Jonathan Holsten
eXp Realty LLC
(970) 237-2752
237 Total Sales
-
N
Buyer's Agent in 2020
Non-IRES Agent
CO_IRES
-
Catherine Rogers

Seller's Agent in 2014
Catherine Rogers
C3 Real Estate Solutions, LLC
(970) 988-1030
230 Total Sales
Map
Source: IRES MLS
MLS Number: 899275
APN: R4379706
- 84 Plover Way
- 2726 Aylesbury Way
- 2755 Aylesbury Way
- 248 Muscovey Ln
- 2980 Panorama Ct
- 3000 Panorama Ct
- 34 Saxony Rd
- 3040 Panorama Ct
- 3020 Panorama Ct
- 3060 Panorama Ct
- 3080 Panorama Ct
- 3081 Panorama Ct
- 370 Saxony Rd
- 2128 Redhead Dr
- 2122 Redhead Dr
- 1442 Mallard Dr
- 9260 Meadow Farms Dr
- 9411 Meadow Farms Dr
- 0 Tbd Cr 15
- 9500 Meadow Farms Dr Unit 16
- 102 Plover Way
- 2695 White Wing Rd
- 2701 White Wing Rd
- 78 Plover Way
- 121 Muscovey Ln
- 115 Muscovey Ln
- 127 Muscovey Ln
- 103 Plover Way
- 109 Muscovey Ln
- 79 Plover Way
- 85 Plover Way
- 133 Muscovey Ln
- 2713 White Wing Rd
- 103 Muscovey Ln
- 139 Muscovey Ln
- 2719 White Wing Rd
- 2612 Rosybill Ln
- 2694 White Wing Rd
- 2606 Rosybill Ln
- 145 Muscovey Ln

