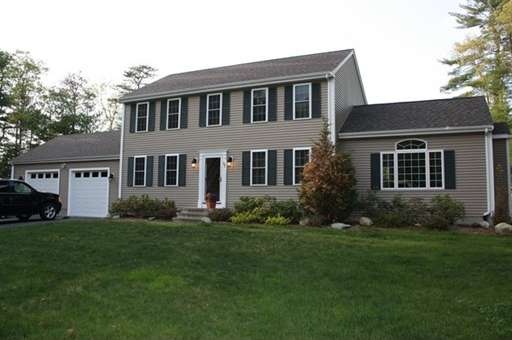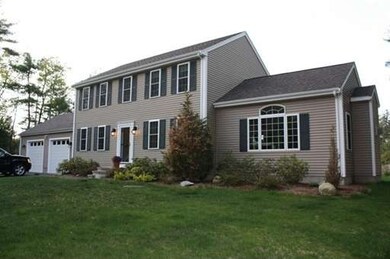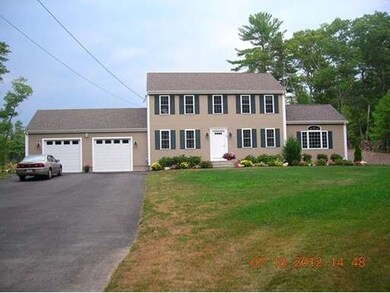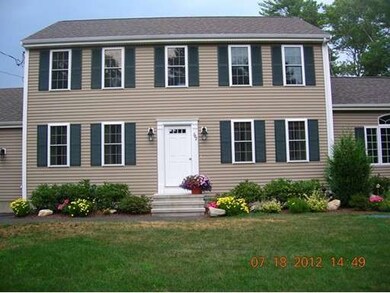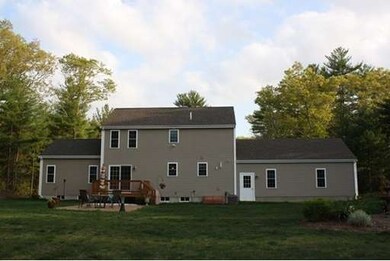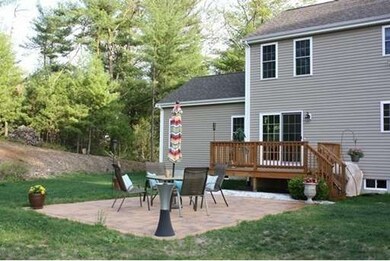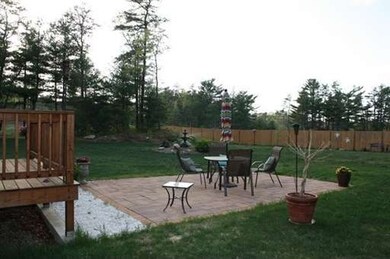
102 Precinct St Unit 110 Lakeville, MA 02347
About This Home
As of September 2022Very Private Setting for this "Like New" Home-Set 250' Off the Roadway-NO Wetlands or Covenants on this 2.68 Acre Lot-Property Extends One Acre Beyond the Fence to an Area with Potential for Horses, Barn, Additional Garage, Etc, Only Minutes to the Train & Highways-34x24 Colonial with 18x18 Family Room with Gas Fireplace and Cathedral Ceiling & 30x22 Oversized Two Car Garage, 3 Bdrms, Master w/Huge Walk-In Closets,1.5 Baths,1st Floor Laundry, Hardwood Living Room/Family Room/Dining Room, Tile Baths/Laundry, Eat-In Kitchen with Professional Series Stainless Steel Appliances Included, Central A/C, High Efficiency Gas Heat, Town Water, Extra Ceiling Height & Steel Beam in Basement for Easy Finishing, Rubberized Coating on Foundation for Waterproofing, Irrigation System, Easy to Maintain Vinyl Siding and So Much More. This Immaculately Maintained Home is a Must See, Call for a Showing Today!
Home Details
Home Type
Single Family
Est. Annual Taxes
$174
Year Built
2010
Lot Details
0
Listing Details
- Lot Description: Wooded, Paved Drive
- Special Features: None
- Property Sub Type: Detached
- Year Built: 2010
Interior Features
- Appliances: Range, Dishwasher, Microwave, Refrigerator
- Fireplaces: 1
- Has Basement: Yes
- Fireplaces: 1
- Number of Rooms: 7
- Amenities: Public Transportation, Golf Course
- Electric: 200 Amps
- Energy: Insulated Windows, Insulated Doors, Prog. Thermostat
- Flooring: Tile, Wall to Wall Carpet, Hardwood
- Insulation: Full, Fiberglass
- Interior Amenities: Cable Available
- Basement: Full, Bulkhead, Concrete Floor
- Bedroom 2: Second Floor
- Bedroom 3: Second Floor
- Bathroom #1: First Floor
- Bathroom #2: Second Floor
- Kitchen: First Floor
- Laundry Room: First Floor
- Living Room: First Floor
- Master Bedroom: Second Floor
- Master Bedroom Description: Ceiling Fan(s), Closet - Walk-in, Closet, Flooring - Wall to Wall Carpet
- Dining Room: First Floor
- Family Room: First Floor
Exterior Features
- Roof: Asphalt/Fiberglass Shingles
- Frontage: 200.00
- Construction: Frame
- Exterior: Vinyl
- Exterior Features: Deck - Wood, Gutters, Professional Landscaping, Sprinkler System, Decorative Lighting, Screens
- Foundation: Poured Concrete
Garage/Parking
- Garage Parking: Attached, Garage Door Opener
- Garage Spaces: 2
- Parking: Off-Street, Paved Driveway
- Parking Spaces: 8
Utilities
- Cooling: Central Air
- Heating: Forced Air, Propane
- Cooling Zones: 2
- Heat Zones: 2
- Hot Water: Propane Gas
- Utility Connections: for Electric Range, for Electric Dryer, Washer Hookup, Icemaker Connection
Condo/Co-op/Association
- HOA: No
Ownership History
Purchase Details
Purchase Details
Home Financials for this Owner
Home Financials are based on the most recent Mortgage that was taken out on this home.Purchase Details
Similar Homes in the area
Home Values in the Area
Average Home Value in this Area
Purchase History
| Date | Type | Sale Price | Title Company |
|---|---|---|---|
| Not Resolvable | $6,000 | -- | |
| Deed | $319,900 | -- | |
| Deed | -- | -- | |
| Deed | $135,000 | -- |
Mortgage History
| Date | Status | Loan Amount | Loan Type |
|---|---|---|---|
| Previous Owner | $190,000 | Purchase Money Mortgage |
Property History
| Date | Event | Price | Change | Sq Ft Price |
|---|---|---|---|---|
| 09/30/2022 09/30/22 | Sold | $650,000 | 0.0% | $332 / Sq Ft |
| 08/13/2022 08/13/22 | Pending | -- | -- | -- |
| 08/06/2022 08/06/22 | Price Changed | $649,900 | -1.5% | $332 / Sq Ft |
| 07/27/2022 07/27/22 | For Sale | $659,900 | +61.0% | $337 / Sq Ft |
| 08/20/2015 08/20/15 | Sold | $410,000 | -1.2% | $210 / Sq Ft |
| 06/07/2015 06/07/15 | Pending | -- | -- | -- |
| 05/14/2015 05/14/15 | For Sale | $414,900 | -- | $212 / Sq Ft |
Tax History Compared to Growth
Tax History
| Year | Tax Paid | Tax Assessment Tax Assessment Total Assessment is a certain percentage of the fair market value that is determined by local assessors to be the total taxable value of land and additions on the property. | Land | Improvement |
|---|---|---|---|---|
| 2025 | $174 | $16,800 | $16,800 | $0 |
| 2024 | $174 | $16,500 | $16,500 | $0 |
| 2023 | $175 | $15,700 | $15,700 | $0 |
| 2022 | $170 | $14,100 | $14,100 | $0 |
| 2021 | $161 | $12,600 | $12,600 | $0 |
| 2020 | $161 | $12,300 | $12,300 | $0 |
| 2019 | $157 | $11,800 | $11,800 | $0 |
| 2018 | $149 | $11,000 | $11,000 | $0 |
| 2017 | $164 | $11,800 | $11,800 | $0 |
| 2016 | $146 | $10,300 | $10,300 | $0 |
| 2015 | $150 | $10,500 | $10,500 | $0 |
Agents Affiliated with this Home
-
Janice Wright

Seller's Agent in 2022
Janice Wright
RE/MAX
(508) 958-9448
21 in this area
155 Total Sales
-
Paul Rocha

Buyer's Agent in 2022
Paul Rocha
Wheel House Real Estate
(781) 760-0629
3 in this area
53 Total Sales
-
Taunya Baptiste
T
Seller's Agent in 2015
Taunya Baptiste
Southbrook Realty Group, Inc
(508) 345-8288
1 in this area
30 Total Sales
Map
Source: MLS Property Information Network (MLS PIN)
MLS Number: 71836462
APN: LAKE-000018-000003-000024
- 111 Precinct St
- 12 Galfre Rd
- 1 Baileys Way
- 55 Hill St
- 0 Kingman St
- 0 Kingman St
- 38 Old Powder House Rd
- 29 Old Powder House Rd
- 162 Bedford St
- 1 Wynn Way
- 2 Tewalema Place
- 194 Bedford St
- 168 Bedford St
- 185 Seekell St
- 9 Heritage Hill Dr
- 7 Old Powder House Rd
- 133 Main St
- 37 Myricks St
- 10 Leonard St
- 1091 Middleboro Ave
