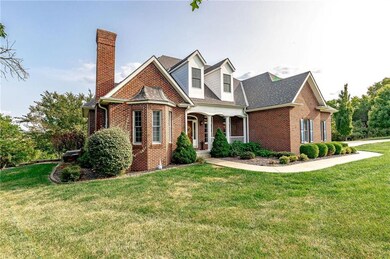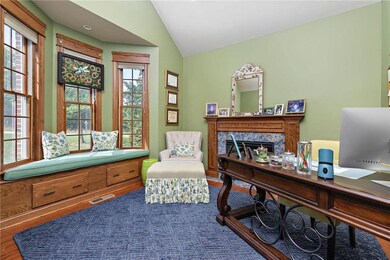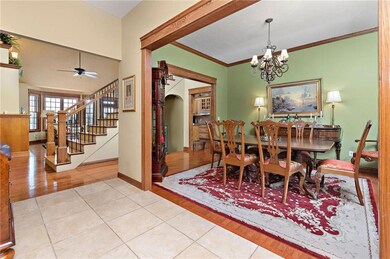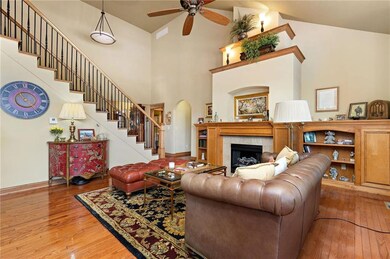
102 Quail Pass Atchison, KS 66002
Highlights
- Vaulted Ceiling
- 3 Fireplaces
- Great Room
- Traditional Architecture
- Separate Formal Living Room
- Granite Countertops
About This Home
As of October 2020Come home to the country. This amazing home welcomes you into an open floor plan, pass by the formal dining room and home office complete with fire place before you enter the great room and custom kitchen. The view overlooking the pond and the Glacial Hills is breathtaking and can be seen from the main as well as lower level. The Master Suite features a spa like bath, custom closet & heated floors. Located in September Hills this property has 4 bedrooms, 4 1/2 bath, 2 home offices, 3 fireplaces, game room. The walk out finished basement complete with 2nd kitchen, exercise room & home theater all sitting on a beautiful wooded lot. You will easily see the quality on this one with hard wood floors, granite counter tops, hard wood trim & doors & 2 large decks for entertaining this is truly a special home.
Last Agent to Sell the Property
Gateway Real Estate & Auction License #SP00052121 Listed on: 09/21/2020
Last Buyer's Agent
Gateway Real Estate & Auction License #SP00052121 Listed on: 09/21/2020
Home Details
Home Type
- Single Family
Est. Annual Taxes
- $6,007
Year Built
- Built in 2006
HOA Fees
- $42 Monthly HOA Fees
Parking
- 2 Car Attached Garage
Home Design
- Traditional Architecture
- Composition Roof
Interior Spaces
- Wet Bar: Carpet, Fireplace, Ceiling Fan(s), Walk-In Closet(s), Linoleum, Ceramic Tiles, Built-in Features, Cathedral/Vaulted Ceiling, Hardwood, Shower Only, Whirlpool Tub, Kitchen Island, Pantry
- Built-In Features: Carpet, Fireplace, Ceiling Fan(s), Walk-In Closet(s), Linoleum, Ceramic Tiles, Built-in Features, Cathedral/Vaulted Ceiling, Hardwood, Shower Only, Whirlpool Tub, Kitchen Island, Pantry
- Vaulted Ceiling
- Ceiling Fan: Carpet, Fireplace, Ceiling Fan(s), Walk-In Closet(s), Linoleum, Ceramic Tiles, Built-in Features, Cathedral/Vaulted Ceiling, Hardwood, Shower Only, Whirlpool Tub, Kitchen Island, Pantry
- Skylights
- 3 Fireplaces
- Shades
- Plantation Shutters
- Drapes & Rods
- Great Room
- Separate Formal Living Room
- Formal Dining Room
- Den
- Library
- Finished Basement
- Sub-Basement: Family Rm- 2nd
Kitchen
- Granite Countertops
- Laminate Countertops
Flooring
- Wall to Wall Carpet
- Linoleum
- Laminate
- Stone
- Ceramic Tile
- Luxury Vinyl Plank Tile
- Luxury Vinyl Tile
Bedrooms and Bathrooms
- 4 Bedrooms
- Cedar Closet: Carpet, Fireplace, Ceiling Fan(s), Walk-In Closet(s), Linoleum, Ceramic Tiles, Built-in Features, Cathedral/Vaulted Ceiling, Hardwood, Shower Only, Whirlpool Tub, Kitchen Island, Pantry
- Walk-In Closet: Carpet, Fireplace, Ceiling Fan(s), Walk-In Closet(s), Linoleum, Ceramic Tiles, Built-in Features, Cathedral/Vaulted Ceiling, Hardwood, Shower Only, Whirlpool Tub, Kitchen Island, Pantry
- Double Vanity
- Carpet
Utilities
- Central Air
- Septic Tank
Additional Features
- Enclosed patio or porch
- 2 Acre Lot
Listing and Financial Details
- Assessor Parcel Number 003-096-24-0-00-00-005.17-0
Similar Homes in Atchison, KS
Home Values in the Area
Average Home Value in this Area
Property History
| Date | Event | Price | Change | Sq Ft Price |
|---|---|---|---|---|
| 10/20/2020 10/20/20 | Sold | -- | -- | -- |
| 09/23/2020 09/23/20 | Pending | -- | -- | -- |
| 09/21/2020 09/21/20 | For Sale | $525,000 | +19.3% | $118 / Sq Ft |
| 06/27/2014 06/27/14 | Sold | -- | -- | -- |
| 06/04/2014 06/04/14 | Pending | -- | -- | -- |
| 01/17/2014 01/17/14 | For Sale | $439,900 | -- | $120 / Sq Ft |
Tax History Compared to Growth
Agents Affiliated with this Home
-

Seller's Agent in 2020
Louise Regenstein
Gateway Real Estate & Auction
(913) 367-3116
90 Total Sales
Map
Source: Heartland MLS
MLS Number: 2241874






