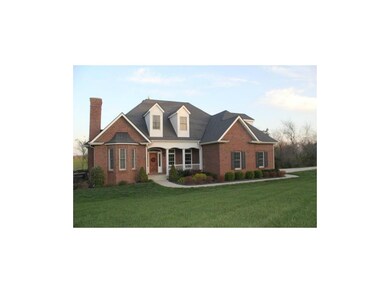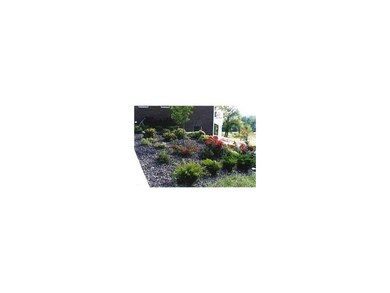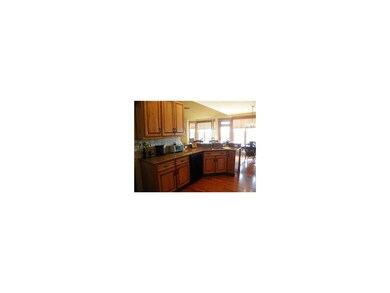
102 Quail Pass Atchison, KS 66002
Highlights
- Vaulted Ceiling
- 3 Fireplaces
- Great Room
- Traditional Architecture
- Separate Formal Living Room
- Granite Countertops
About This Home
As of October 2020This all brick home on 2 acres has a view of the Missouri River bluffs and rolling hills of north east Kansas.The walk out basement opens up to a covered patio & large open back yard.Hop over the hedge fence and catch your own cat fish dinner at the pond.This custom 4 bedroom 4 & 1/2 bath home has an open floor plan and lots of room.
Hard wood floors, granite counter tops, master suite, vaulted great room this home is a must see. Sq ft from courthouse.
Last Agent to Sell the Property
Gateway Real Estate & Auction License #SP00052121 Listed on: 01/14/2014
Last Buyer's Agent
Gateway Real Estate & Auction License #SP00052121 Listed on: 01/14/2014
Home Details
Home Type
- Single Family
Est. Annual Taxes
- $5,452
Year Built
- Built in 2006
Parking
- 2 Car Attached Garage
Home Design
- Traditional Architecture
- Composition Roof
Interior Spaces
- 3,669 Sq Ft Home
- Wet Bar: Carpet, Fireplace, Ceiling Fan(s), Walk-In Closet(s), Linoleum, Ceramic Tiles, Built-in Features, Cathedral/Vaulted Ceiling, Hardwood, Shower Only, Whirlpool Tub, Kitchen Island, Pantry
- Built-In Features: Carpet, Fireplace, Ceiling Fan(s), Walk-In Closet(s), Linoleum, Ceramic Tiles, Built-in Features, Cathedral/Vaulted Ceiling, Hardwood, Shower Only, Whirlpool Tub, Kitchen Island, Pantry
- Vaulted Ceiling
- Ceiling Fan: Carpet, Fireplace, Ceiling Fan(s), Walk-In Closet(s), Linoleum, Ceramic Tiles, Built-in Features, Cathedral/Vaulted Ceiling, Hardwood, Shower Only, Whirlpool Tub, Kitchen Island, Pantry
- Skylights
- 3 Fireplaces
- Shades
- Plantation Shutters
- Drapes & Rods
- Great Room
- Separate Formal Living Room
- Formal Dining Room
- Den
- Library
- Finished Basement
- Sub-Basement: Family Rm- 2nd
Kitchen
- Granite Countertops
- Laminate Countertops
Flooring
- Wall to Wall Carpet
- Linoleum
- Laminate
- Stone
- Ceramic Tile
- Luxury Vinyl Plank Tile
- Luxury Vinyl Tile
Bedrooms and Bathrooms
- 4 Bedrooms
- Cedar Closet: Carpet, Fireplace, Ceiling Fan(s), Walk-In Closet(s), Linoleum, Ceramic Tiles, Built-in Features, Cathedral/Vaulted Ceiling, Hardwood, Shower Only, Whirlpool Tub, Kitchen Island, Pantry
- Walk-In Closet: Carpet, Fireplace, Ceiling Fan(s), Walk-In Closet(s), Linoleum, Ceramic Tiles, Built-in Features, Cathedral/Vaulted Ceiling, Hardwood, Shower Only, Whirlpool Tub, Kitchen Island, Pantry
- Double Vanity
- Carpet
Utilities
- Central Air
- Septic Tank
Additional Features
- Enclosed patio or porch
- 2 Acre Lot
Listing and Financial Details
- Assessor Parcel Number 003-096-24-0-00-00-005.17-0
- Property eligible for a tax abatement
Similar Homes in Atchison, KS
Home Values in the Area
Average Home Value in this Area
Property History
| Date | Event | Price | Change | Sq Ft Price |
|---|---|---|---|---|
| 10/20/2020 10/20/20 | Sold | -- | -- | -- |
| 09/23/2020 09/23/20 | Pending | -- | -- | -- |
| 09/21/2020 09/21/20 | For Sale | $525,000 | +19.3% | $118 / Sq Ft |
| 06/27/2014 06/27/14 | Sold | -- | -- | -- |
| 06/04/2014 06/04/14 | Pending | -- | -- | -- |
| 01/17/2014 01/17/14 | For Sale | $439,900 | -- | $120 / Sq Ft |
Tax History Compared to Growth
Agents Affiliated with this Home
-

Seller's Agent in 2020
Louise Regenstein
Gateway Real Estate & Auction
(913) 367-3116
90 Total Sales
Map
Source: Heartland MLS
MLS Number: 1864521






