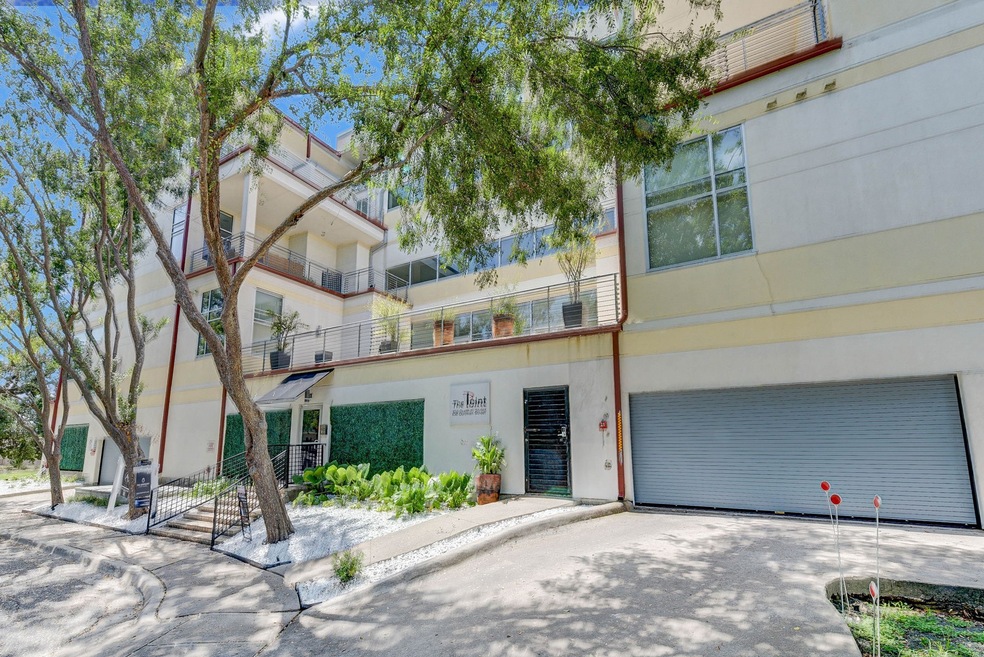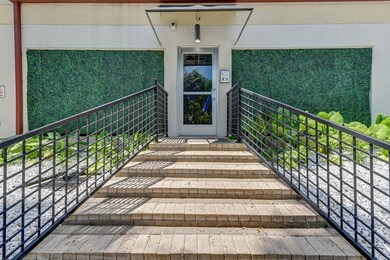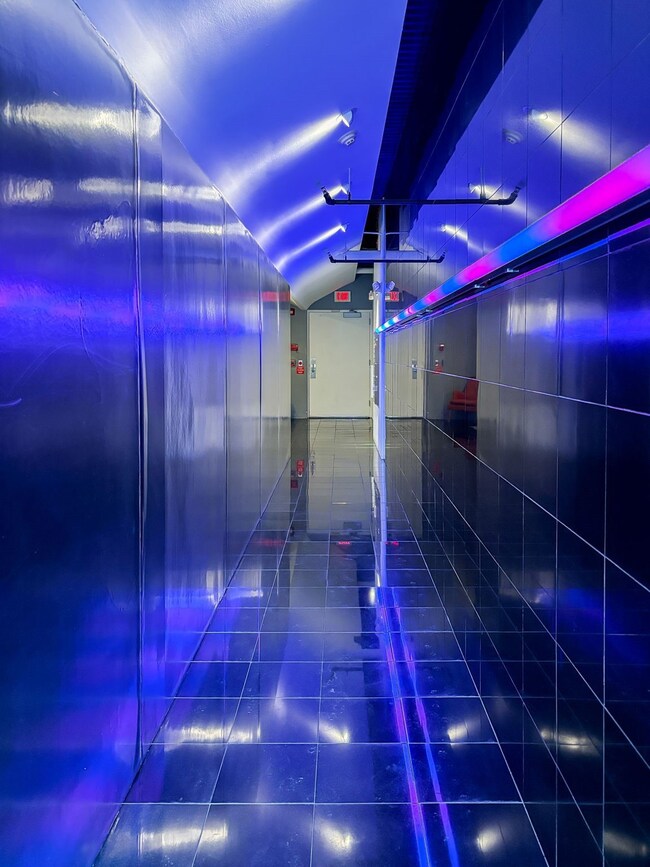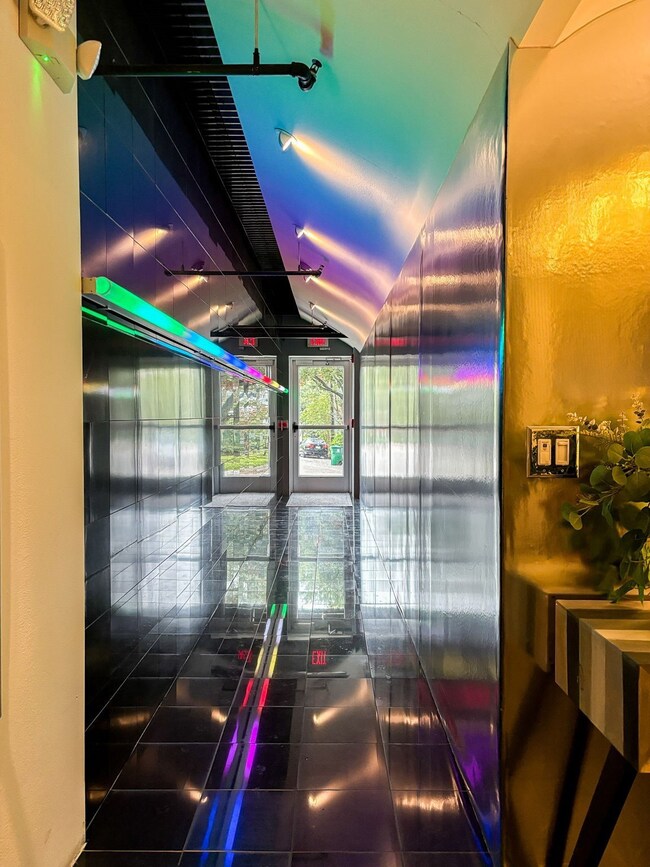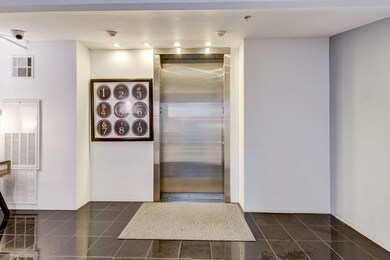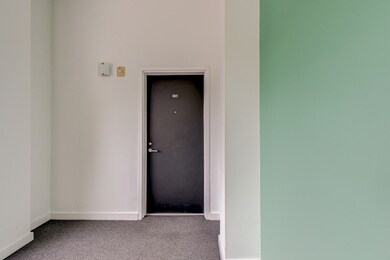
102 Quitman St Unit 301 Houston, TX 77009
Greater Heights NeighborhoodHighlights
- Heated In Ground Pool
- Terrace
- Card or Code Access
- Travis Elementary School Rated A-
- Balcony
- Central Heating and Cooling System
About This Home
As of September 2024Welcome to The Point. Set on a hilltop overlooking White Oak Bayou, this condominium building has 24 hour controlled access and plenty of on street guest parking. #301 is a corner unit on third floor with double balconies and spectacular views of downtown. Modern ceiling fans, concrete floors and recently laid carpeting make for a sleek and spacious home just minutes away from downtown Houston, biking and jogging trails and Houston Heights' favorite restaurants and music venues. Call for your appointment today.
Last Agent to Sell the Property
Keller Williams Realty Metropolitan License #0733671 Listed on: 07/29/2024

Property Details
Home Type
- Condominium
Est. Annual Taxes
- $6,385
Year Built
- Built in 2006
HOA Fees
- $1,100 Monthly HOA Fees
Interior Spaces
- 1,346 Sq Ft Home
- Wired For Sound
- Window Treatments
- Stacked Washer and Dryer
Kitchen
- Electric Oven
- Electric Cooktop
- Microwave
- Ice Maker
- Dishwasher
- Disposal
Flooring
- Carpet
- Concrete
Bedrooms and Bathrooms
- 2 Bedrooms
- 2 Full Bathrooms
Home Security
Parking
- 2 Parking Spaces
- Assigned Parking
Outdoor Features
- Heated In Ground Pool
- Balcony
- Terrace
Schools
- Travis Elementary School
- Hogg Middle School
- Heights High School
Utilities
- Central Heating and Cooling System
Community Details
Overview
- Association fees include common area insurance, ground maintenance, maintenance structure, sewer, trash, water
- Midtown Mgmt Corp Association
- The Point Condos
- Fischer Gardens Condo Subdivision
Recreation
- Community Pool
Pet Policy
- The building has rules on how big a pet can be within a unit
Security
- Card or Code Access
- Fire and Smoke Detector
- Fire Sprinkler System
Ownership History
Purchase Details
Purchase Details
Home Financials for this Owner
Home Financials are based on the most recent Mortgage that was taken out on this home.Purchase Details
Home Financials for this Owner
Home Financials are based on the most recent Mortgage that was taken out on this home.Purchase Details
Home Financials for this Owner
Home Financials are based on the most recent Mortgage that was taken out on this home.Similar Homes in Houston, TX
Home Values in the Area
Average Home Value in this Area
Purchase History
| Date | Type | Sale Price | Title Company |
|---|---|---|---|
| Special Warranty Deed | -- | None Listed On Document | |
| Warranty Deed | -- | Chicago Title | |
| Warranty Deed | -- | Providence Title Company | |
| Vendors Lien | -- | None Available |
Mortgage History
| Date | Status | Loan Amount | Loan Type |
|---|---|---|---|
| Previous Owner | $188,000 | Construction | |
| Previous Owner | $174,000 | New Conventional | |
| Previous Owner | $211,600 | New Conventional |
Property History
| Date | Event | Price | Change | Sq Ft Price |
|---|---|---|---|---|
| 05/30/2025 05/30/25 | Price Changed | $320,000 | -5.9% | $238 / Sq Ft |
| 04/29/2025 04/29/25 | For Sale | $340,000 | -5.3% | $253 / Sq Ft |
| 09/06/2024 09/06/24 | Sold | -- | -- | -- |
| 08/28/2024 08/28/24 | Pending | -- | -- | -- |
| 07/29/2024 07/29/24 | For Sale | $359,000 | -2.2% | $267 / Sq Ft |
| 04/05/2024 04/05/24 | Sold | -- | -- | -- |
| 03/30/2024 03/30/24 | Pending | -- | -- | -- |
| 03/01/2024 03/01/24 | For Sale | $367,000 | -- | $273 / Sq Ft |
Tax History Compared to Growth
Tax History
| Year | Tax Paid | Tax Assessment Tax Assessment Total Assessment is a certain percentage of the fair market value that is determined by local assessors to be the total taxable value of land and additions on the property. | Land | Improvement |
|---|---|---|---|---|
| 2024 | $6,631 | $316,925 | $60,216 | $256,709 |
| 2023 | $6,631 | $316,925 | $60,216 | $256,709 |
| 2022 | $6,978 | $316,925 | $60,216 | $256,709 |
| 2021 | $7,386 | $316,925 | $60,216 | $256,709 |
| 2020 | $7,490 | $309,322 | $58,771 | $250,551 |
| 2019 | $7,686 | $303,760 | $57,714 | $246,046 |
| 2018 | $5,720 | $296,015 | $56,243 | $239,772 |
| 2017 | $7,485 | $296,015 | $56,243 | $239,772 |
| 2016 | $7,485 | $296,015 | $56,243 | $239,772 |
| 2015 | $5,189 | $296,015 | $56,243 | $239,772 |
| 2014 | $5,189 | $259,718 | $49,346 | $210,372 |
Agents Affiliated with this Home
-
Kiara Kirkendoll
K
Seller's Agent in 2025
Kiara Kirkendoll
Realty Associates
(713) 621-8001
1 in this area
8 Total Sales
-
Emma Del Frate

Seller's Agent in 2024
Emma Del Frate
Keller Williams Realty Metropolitan
(713) 621-8001
2 in this area
41 Total Sales
-
Louisa Gomez
L
Seller's Agent in 2024
Louisa Gomez
Corcoran Prestige Realty
(713) 364-4003
5 in this area
23 Total Sales
Map
Source: Houston Association of REALTORS®
MLS Number: 60629037
APN: 1295060020001
- 102 Quitman St Unit 403
- 102 Quitman St Unit 405
- 102 Quitman St Unit 207
- 2422 Maufferd St
- 1218 Wrightwood St
- 2520 Houston A Ave Unit 802A
- 2520 Houston Ave Unit 701
- 2520 Houston Ave Unit 209
- 2520 Houston Ave Unit 807
- 2520 Houston Ave Unit 804
- 2520 Houston Ave Unit 809B
- 2520 Houston Ave Unit 710
- 2520 Houston Ave Unit 709
- 2520 Houston Ave Unit 601
- 2520 Houston Ave Unit 810
- 2520 Houston Ave Unit 802
- 2520 Houston Ave Unit 212
- 2520 Houston Ave Unit 703A
- 2520 Houston Ave Unit 104
- 109 Carl St
