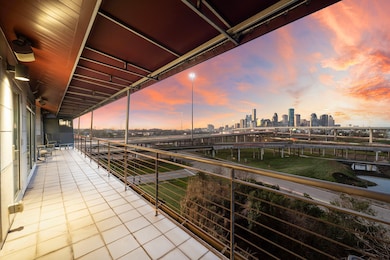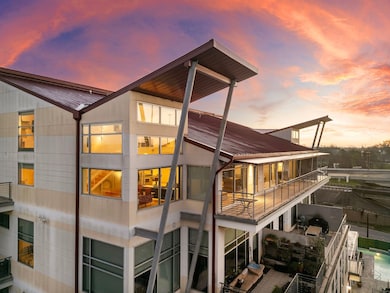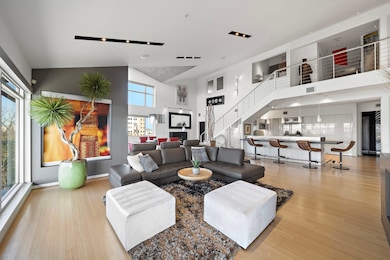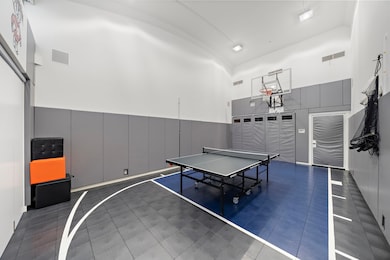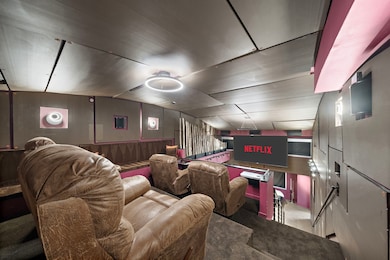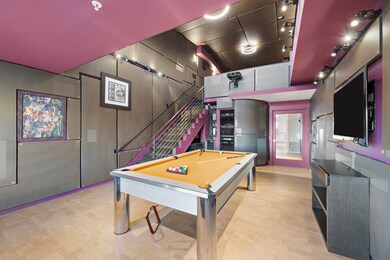102 Quitman St Unit 405 Houston, TX 77009
Greater Heights NeighborhoodEstimated payment $14,869/month
Highlights
- Home Theater
- Penthouse
- Bamboo Flooring
- Travis Elementary School Rated A-
- Maid or Guest Quarters
- Loft
About This Home
Discover contemporary luxury in this custom-built penthouse in the sky with unparalleled downtown vistas in Houston Heights! Offering 4 bedrooms & 5.5 baths, this corner unit combines luxury & convenience for an ideal lock-and-leave lifestyle. A chef’s kitchen awaits w/ an oversized Neolith Porcelain Island, high-end appliances, custom cabinetry & breakfast bar. The living room features 2-story ceilings, soundproof windows, surround sound, motorized shades & wet bar. The 1st floor primary boasts hardwood floors, expansive walk-in closet w/ island, ensuite bath w/ dual vanities & glass-enclosed shower. Add’l features incl. 1st floor guest suite, dedicated office & a one-of-a-kind entertaining wing consisting of: media room, basketball/sports court & gameroom! Amenities incl. controlled access, sparkling pool & lounge area all within minutes to Houston's best dining & retail spots. Enjoy quick commutes to Downtown, Med Center, Spring & airports w/ convenient access to I-45, I-59 & 1-10.
Property Details
Home Type
- Condominium
Est. Annual Taxes
- $21,922
Year Built
- Built in 2008
Lot Details
- Home Has East or West Exposure
- North Facing Home
HOA Fees
- $3,600 Monthly HOA Fees
Home Design
- Penthouse
- Steel Beams
- Concrete Block And Stucco Construction
Interior Spaces
- 5,809 Sq Ft Home
- 2-Story Property
- Wet Bar
- Beamed Ceilings
- Free Standing Fireplace
- Decorative Fireplace
- Window Treatments
- Insulated Doors
- Formal Entry
- Family Room Off Kitchen
- Living Room
- Dining Room
- Home Theater
- Home Office
- Loft
- Game Room
- Storage
- Utility Room
- Property Views
Kitchen
- Breakfast Bar
- Electric Oven
- Electric Cooktop
- Microwave
- Dishwasher
- Kitchen Island
- Pots and Pans Drawers
- Self-Closing Drawers and Cabinet Doors
- Disposal
Flooring
- Bamboo
- Carpet
- Tile
Bedrooms and Bathrooms
- 4 Bedrooms
- En-Suite Primary Bedroom
- Maid or Guest Quarters
- Double Vanity
- Bidet
- Soaking Tub
- Bathtub with Shower
- Separate Shower
Laundry
- Dryer
- Washer
Home Security
- Security System Owned
- Smart Home
Parking
- 4 Car Garage
- Garage Door Opener
- Assigned Parking
- Controlled Entrance
Accessible Home Design
- Accessible Elevator Installed
- Accessible Full Bathroom
- Accessible Bedroom
- Accessible Common Area
- Accessible Hallway
- Accessible Closets
- Handicap Accessible
- Accessible Doors
- Accessible Approach with Ramp
- Accessible Entrance
- Accessible Electrical and Environmental Controls
Eco-Friendly Details
- ENERGY STAR Qualified Appliances
- Energy-Efficient Windows with Low Emissivity
- Energy-Efficient HVAC
- Energy-Efficient Lighting
- Energy-Efficient Insulation
- Energy-Efficient Doors
- Energy-Efficient Thermostat
Outdoor Features
- Balcony
- Terrace
- Outdoor Storage
Schools
- Travis Elementary School
- Hogg Middle School
- Heights High School
Utilities
- Zoned Heating and Cooling
Listing and Financial Details
- Exclusions: See listing agent
Community Details
Overview
- Association fees include common area insurance, ground maintenance, maintenance structure, recreation facilities, sewer, trash, water
- Midtown Management Association
- The Point Condos
- Built by Randall Davis
- Fischer Gardens Subdivision
Recreation
- Community Pool
Security
- Security Service
- Card or Code Access
- Fire and Smoke Detector
- Fire Sprinkler System
Map
Home Values in the Area
Average Home Value in this Area
Tax History
| Year | Tax Paid | Tax Assessment Tax Assessment Total Assessment is a certain percentage of the fair market value that is determined by local assessors to be the total taxable value of land and additions on the property. | Land | Improvement |
|---|---|---|---|---|
| 2023 | $16,700 | $1,166,797 | $221,691 | $945,106 |
| 2022 | $19,066 | $865,881 | $164,517 | $701,364 |
| 2021 | $20,181 | $865,881 | $164,517 | $701,364 |
| 2020 | $20,485 | $845,917 | $160,724 | $685,193 |
| 2019 | $21,021 | $830,724 | $157,838 | $672,886 |
| 2018 | $16,212 | $811,706 | $154,224 | $657,482 |
| 2017 | $20,525 | $811,706 | $154,224 | $657,482 |
| 2016 | $21,543 | $852,003 | $161,881 | $690,122 |
| 2015 | -- | $852,003 | $161,881 | $690,122 |
| 2014 | -- | $0 | $0 | $0 |
Property History
| Date | Event | Price | Change | Sq Ft Price |
|---|---|---|---|---|
| 05/31/2025 05/31/25 | Price Changed | $1,690,000 | -11.1% | $291 / Sq Ft |
| 03/19/2025 03/19/25 | For Sale | $1,900,000 | -- | $327 / Sq Ft |
Purchase History
| Date | Type | Sale Price | Title Company |
|---|---|---|---|
| Vendors Lien | -- | Startex Title Company |
Mortgage History
| Date | Status | Loan Amount | Loan Type |
|---|---|---|---|
| Open | $512,800 | New Conventional | |
| Closed | $671,856 | Stand Alone First | |
| Closed | $633,000 | Purchase Money Mortgage |
Source: Houston Association of REALTORS®
MLS Number: 60998365
APN: 1295060030005
- 102 Quitman St Unit 405
- 102 Quitman St Unit 403
- 102 Quitman St Unit 207
- 1218 Wrightwood St
- 2520 Houston A Ave Unit 802A
- 2520 Houston Ave Unit 209
- 2520 Houston Ave Unit 807
- 2520 Houston Ave Unit 804
- 2520 Houston Ave Unit 809B
- 2520 Houston Ave Unit 710
- 2520 Houston Ave Unit 709
- 2520 Houston Ave Unit 601
- 2520 Houston Ave Unit 810
- 2520 Houston Ave Unit 802
- 2520 Houston Ave Unit 212
- 2520 Houston Ave Unit 703A
- 2520 Houston Ave Unit 701
- 2520 Houston Ave Unit 104
- 109 Carl St
- 113 Morris St

