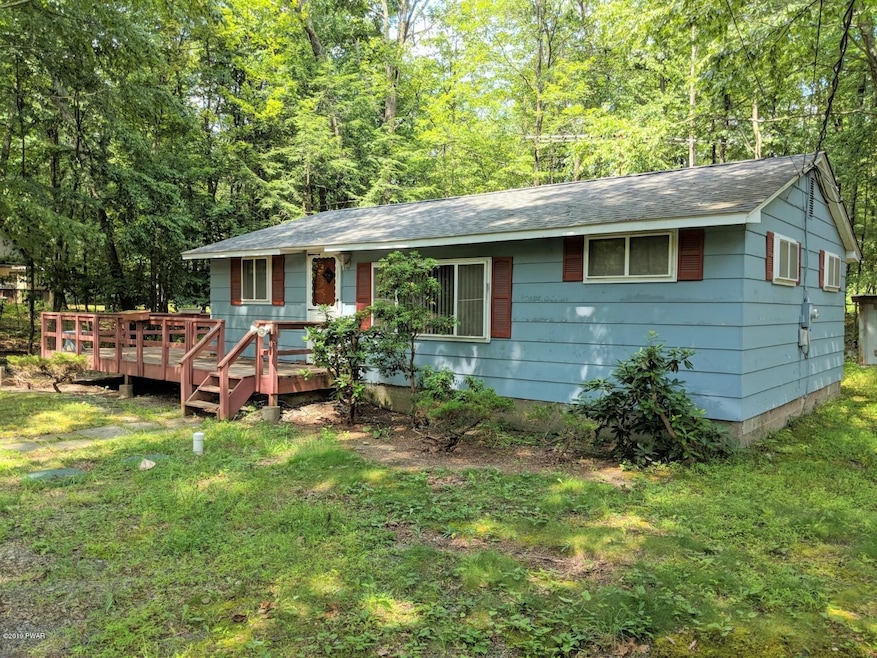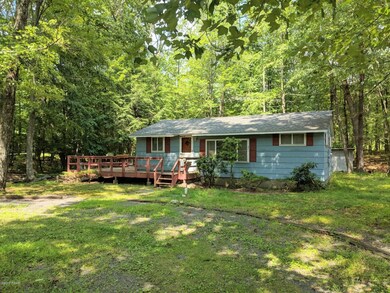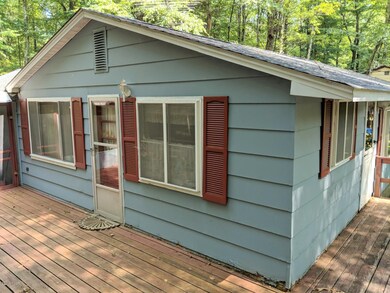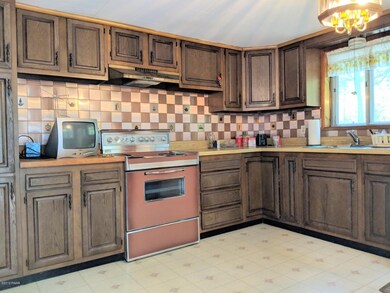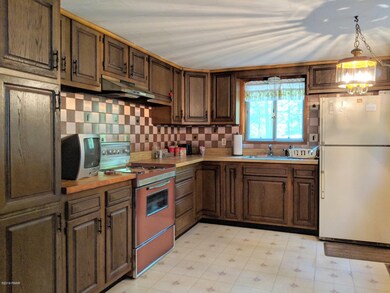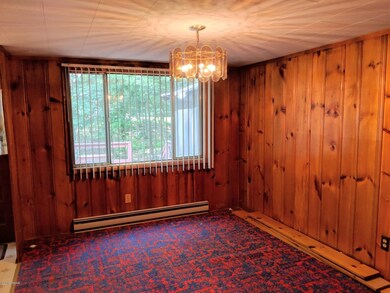
102 Red Pine Rd Dingmans Ferry, PA 18328
Highlights
- Beach Access
- Outdoor Pool
- Community Lake
- Delaware Valley High School Rated 10
- Lake Privileges
- Clubhouse
About This Home
As of January 2023Ideal layout in this three bedroom, one full bathroom ranch home located in the gated Birchwood Community with recreation opportunities within and nearby. Property greets you with its manicured lawn and greenery. Enter the home's deck entrance where you can drop-off your groceries right in the kitchen kick off your shoes and hang up your jacket. Relax in the living room where you can view the outdoors through the large front windows. Prepare a wonderful meal for your family or guests in the spacious kitchen that has a window over the sink, plenty of storage and counter space, then enjoy eating your meals in the dining area. The screened in room provides additional space for you to entertain or use for your own interests. Three bedrooms and one full bathroom., Beds Description: 2+Bed1st, Baths: 1 Bath Level 1, Eating Area: Dining Area, Eating Area: Old KT
Last Agent to Sell the Property
Service World Realty License #RS337935 Listed on: 08/04/2019
Home Details
Home Type
- Single Family
Year Built
- Built in 1966
Lot Details
- 8,712 Sq Ft Lot
- Lot Dimensions are 75x117
- Level Lot
Home Design
- Fiberglass Roof
- Asphalt Roof
- T111 Siding
Interior Spaces
- 3 Bedrooms
- 995 Sq Ft Home
- 1-Story Property
- Ceiling Fan
Kitchen
- Eat-In Kitchen
- Electric Oven
- Electric Range
Flooring
- Carpet
- Linoleum
Unfinished Basement
- Walk-Out Basement
- Sump Pump
- Crawl Space
Parking
- Driveway
- Unpaved Parking
Outdoor Features
- Outdoor Pool
- Beach Access
- Lake Privileges
- Deck
- Screened Patio
- Porch
Utilities
- Baseboard Heating
- Hot Water Heating System
- Well
- Septic Tank
- Septic System
Listing and Financial Details
- Assessor Parcel Number 149.04-12-11 030048
Community Details
Overview
- Property has a Home Owners Association
- $960 Additional Association Fee
- Birchwood Lake Estates Subdivision
- Community Lake
Amenities
- Clubhouse
Recreation
- Community Pool
Ownership History
Purchase Details
Home Financials for this Owner
Home Financials are based on the most recent Mortgage that was taken out on this home.Purchase Details
Home Financials for this Owner
Home Financials are based on the most recent Mortgage that was taken out on this home.Purchase Details
Home Financials for this Owner
Home Financials are based on the most recent Mortgage that was taken out on this home.Purchase Details
Home Financials for this Owner
Home Financials are based on the most recent Mortgage that was taken out on this home.Similar Homes in Dingmans Ferry, PA
Home Values in the Area
Average Home Value in this Area
Purchase History
| Date | Type | Sale Price | Title Company |
|---|---|---|---|
| Warranty Deed | -- | -- | |
| Warranty Deed | -- | -- | |
| Deed | -- | None Listed On Document | |
| Deed | -- | None Listed On Document | |
| Warranty Deed | $100,000 | -- | |
| Deed | $52,000 | Mountain Abstract Inc |
Mortgage History
| Date | Status | Loan Amount | Loan Type |
|---|---|---|---|
| Open | $110,000 | Credit Line Revolving | |
| Closed | $110,000 | Credit Line Revolving | |
| Previous Owner | $47,000 | New Conventional |
Property History
| Date | Event | Price | Change | Sq Ft Price |
|---|---|---|---|---|
| 01/09/2023 01/09/23 | Sold | $100,000 | -28.1% | $101 / Sq Ft |
| 11/18/2022 11/18/22 | Pending | -- | -- | -- |
| 07/08/2022 07/08/22 | For Sale | $139,000 | 0.0% | $140 / Sq Ft |
| 12/01/2019 12/01/19 | Rented | $1,600 | -11.1% | -- |
| 11/28/2019 11/28/19 | Under Contract | -- | -- | -- |
| 11/06/2019 11/06/19 | For Rent | $1,800 | 0.0% | -- |
| 10/31/2019 10/31/19 | Sold | $52,000 | -24.6% | $52 / Sq Ft |
| 10/01/2019 10/01/19 | Pending | -- | -- | -- |
| 08/04/2019 08/04/19 | For Sale | $69,000 | -- | $69 / Sq Ft |
Tax History Compared to Growth
Tax History
| Year | Tax Paid | Tax Assessment Tax Assessment Total Assessment is a certain percentage of the fair market value that is determined by local assessors to be the total taxable value of land and additions on the property. | Land | Improvement |
|---|---|---|---|---|
| 2025 | $2,416 | $15,440 | $2,250 | $13,190 |
| 2024 | $2,416 | $15,440 | $2,250 | $13,190 |
| 2023 | $2,351 | $15,440 | $2,250 | $13,190 |
| 2022 | $2,289 | $15,440 | $2,250 | $13,190 |
| 2021 | $2,266 | $15,440 | $2,250 | $13,190 |
| 2020 | $2,266 | $15,440 | $2,250 | $13,190 |
| 2019 | $2,194 | $15,440 | $2,250 | $13,190 |
| 2018 | $2,194 | $15,440 | $2,250 | $13,190 |
| 2017 | $2,152 | $15,440 | $2,250 | $13,190 |
| 2016 | $0 | $15,440 | $2,250 | $13,190 |
| 2014 | -- | $15,440 | $2,250 | $13,190 |
Agents Affiliated with this Home
-
Ovidiu Tusinean
O
Seller's Agent in 2023
Ovidiu Tusinean
Service World Realty
(646) 709-4875
9 in this area
43 Total Sales
-
S
Buyer's Agent in 2023
Susan Brown
Keller Williams RE Milford
-
Svetlana Tamam
S
Seller's Agent in 2019
Svetlana Tamam
Service World Realty
(646) 709-4875
8 in this area
135 Total Sales
Map
Source: Pike/Wayne Association of REALTORS®
MLS Number: PWB193586
APN: 030048
- 0 Pa-739 Unit PM-114282
- 0 Pennsylvania 739
- 108 Tulip St
- 118 Tulip St
- 107 Cottonwood Ln
- 213 Butternut St
- 133 Arrowood Dr
- 101 Homestead Dr
- 125 E Shore Dr
- 785 Milford Rd
- 177 Meadow Ridge Acres Rd
- Lot 85,86, Lot 85a Blk B-95 S-13
- 763 Milford Rd
- 138 E Lake Dr
- 117 W Shore Dr
- Lot 907 Seneca Trail
- 108 Juniper St
- 180 E Shore Dr
- 135 Outer Dr
- 158 Kemadobi Cir E
