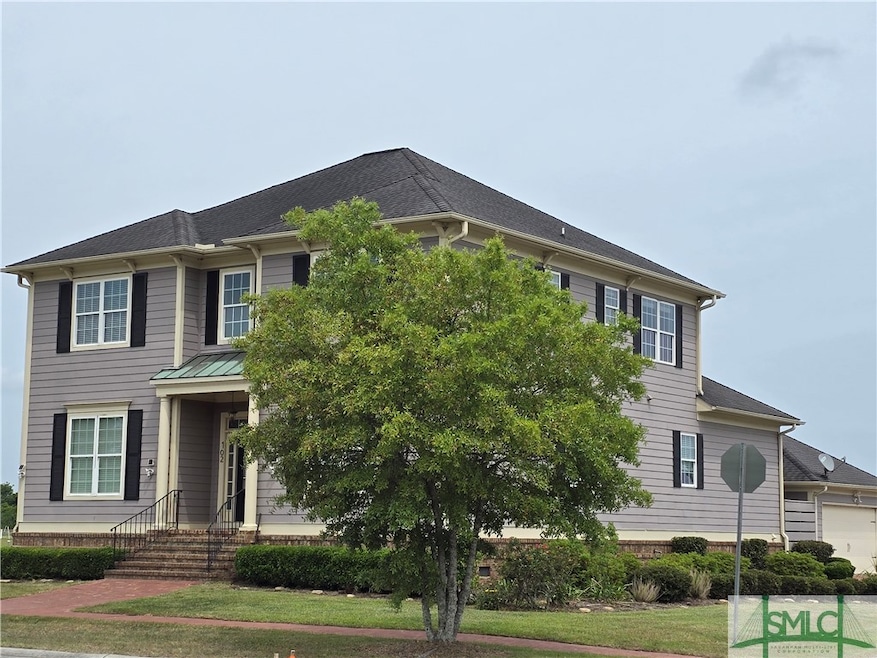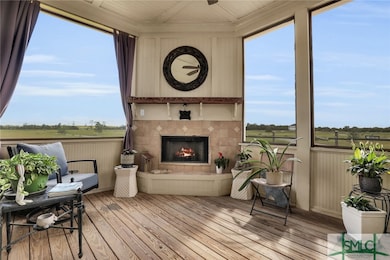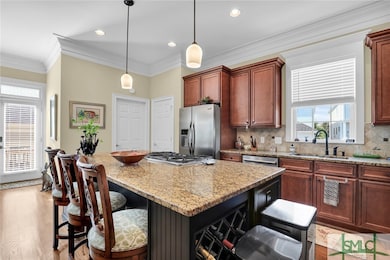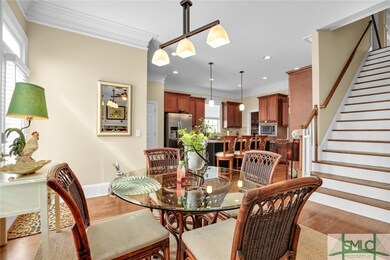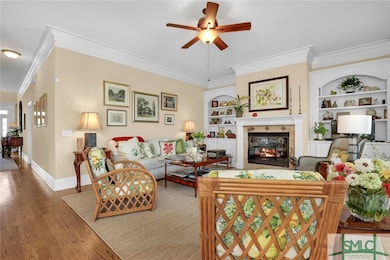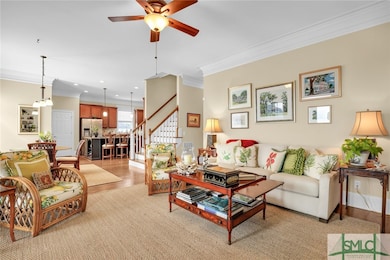
102 Reserve Cir Savannah, GA 31421
Estimated payment $6,786/month
Highlights
- Colonial Architecture
- Main Floor Primary Bedroom
- 2 Fireplaces
- Cathedral Ceiling
- Attic
- Breakfast Area or Nook
About This Home
Welcome to this newly launched community. The Isling at Savannah Harbor with Banquet Room/ Pool Pavilion club house just completed. This is one of the original homes with elevated outdoor living space and outdoor riverock fireplace. French door great room with craftsman built-ins wrapped around custom built fireplace. Oak floors throughout the kitchen, butlers Pantry, wet bar, dining parlor, two story foyer, owners office and bedroom on the main level. Main bedroom ensuite with built-ins, split vanities, soaking tub, large walk-in tile shower, and expansive walk-in closets. A wood banister stairway to the library hall opens to three en-suite bedrooms all with private baths and outstanding views of the back river and Savannah Bridge. SCAD and Plant Riverside just across the Savannah River with nearby ferry shuttle access. Golf, boat launch, marina, Savannah River access as well as the Westin and Savannah Convention Center River front.
Home Details
Home Type
- Single Family
Est. Annual Taxes
- $4,421
Year Built
- Built in 2009
Lot Details
- 5,663 Sq Ft Lot
- Property is zoned PUDC
HOA Fees
- $50 Monthly HOA Fees
Parking
- 2 Car Detached Garage
Home Design
- Colonial Architecture
- Concrete Siding
Interior Spaces
- 3,716 Sq Ft Home
- 2-Story Property
- Built-In Features
- Cathedral Ceiling
- 2 Fireplaces
- Wood Burning Fireplace
- Factory Built Fireplace
- Free Standing Fireplace
- Fireplace Features Masonry
- Double Pane Windows
- Entrance Foyer
- Attic
Kitchen
- Breakfast Area or Nook
- Butlers Pantry
- Double Oven
- Cooktop
- Microwave
- Dishwasher
- Kitchen Island
- Disposal
Bedrooms and Bathrooms
- 4 Bedrooms
- Primary Bedroom on Main
- Double Vanity
- Garden Bath
- Separate Shower
Laundry
- Laundry Room
- Washer and Dryer Hookup
Eco-Friendly Details
- Energy-Efficient Windows
Utilities
- Cooling Available
- Heat Pump System
- Underground Utilities
- Electric Water Heater
Community Details
- The Reserve Association
- Hutchinson Island Subdivision
Listing and Financial Details
- Tax Lot 123
- Assessor Parcel Number 20436A04030
Map
Home Values in the Area
Average Home Value in this Area
Tax History
| Year | Tax Paid | Tax Assessment Tax Assessment Total Assessment is a certain percentage of the fair market value that is determined by local assessors to be the total taxable value of land and additions on the property. | Land | Improvement |
|---|---|---|---|---|
| 2024 | $5,788 | $210,240 | $48,000 | $162,240 |
| 2023 | $6,430 | $220,160 | $48,000 | $172,160 |
| 2022 | $2,124 | $171,280 | $22,680 | $148,600 |
| 2021 | $6,370 | $149,560 | $22,680 | $126,880 |
| 2020 | $4,641 | $145,200 | $22,680 | $122,520 |
| 2019 | $6,638 | $153,000 | $21,573 | $131,427 |
| 2018 | $12,235 | $155,560 | $22,680 | $132,880 |
| 2017 | $11,738 | $156,400 | $22,680 | $133,720 |
| 2016 | $4,503 | $154,360 | $22,680 | $131,680 |
| 2015 | $5,997 | $143,120 | $22,680 | $120,440 |
| 2014 | $7,881 | $112,400 | $0 | $0 |
Property History
| Date | Event | Price | Change | Sq Ft Price |
|---|---|---|---|---|
| 05/01/2025 05/01/25 | Price Changed | $4,100 | 0.0% | $1 / Sq Ft |
| 04/22/2025 04/22/25 | Price Changed | $1,200,000 | 0.0% | $323 / Sq Ft |
| 02/24/2025 02/24/25 | Price Changed | $3,900 | 0.0% | $1 / Sq Ft |
| 02/10/2025 02/10/25 | Price Changed | $899,000 | 0.0% | $242 / Sq Ft |
| 11/15/2024 11/15/24 | Price Changed | $5,000 | 0.0% | $1 / Sq Ft |
| 11/14/2024 11/14/24 | For Sale | $849,000 | 0.0% | $228 / Sq Ft |
| 11/08/2024 11/08/24 | For Rent | $5,500 | 0.0% | -- |
| 09/16/2022 09/16/22 | Sold | $699,000 | -0.1% | $188 / Sq Ft |
| 08/28/2022 08/28/22 | Pending | -- | -- | -- |
| 08/01/2022 08/01/22 | For Sale | $699,900 | +83.0% | $188 / Sq Ft |
| 05/02/2018 05/02/18 | Sold | $382,500 | -4.4% | $103 / Sq Ft |
| 03/01/2018 03/01/18 | Pending | -- | -- | -- |
| 01/21/2018 01/21/18 | For Sale | $399,900 | -- | $108 / Sq Ft |
Purchase History
| Date | Type | Sale Price | Title Company |
|---|---|---|---|
| Warranty Deed | $699,000 | -- | |
| Warranty Deed | -- | -- | |
| Warranty Deed | $382,500 | -- | |
| Warranty Deed | $1,000,000 | -- | |
| Deed | $1,000,000 | -- | |
| Deed | $251,800 | -- |
Mortgage History
| Date | Status | Loan Amount | Loan Type |
|---|---|---|---|
| Open | $559,200 | New Conventional | |
| Previous Owner | $306,000 | New Conventional | |
| Previous Owner | $11,000,000 | New Conventional | |
| Previous Owner | $1,000,000 | New Conventional |
Similar Homes in Savannah, GA
Source: Savannah Multi-List Corporation
MLS Number: 322250
APN: 20436A04030
- 104 Reserve Cir
- 405 Reserve Way
- 964 Reserve Cir
- 960 Reserve Cir
- 410 Legends Ct
- 412 Legends Ct
- 404 Legends Ct
- 306 Reserve Way
- 304 Reserve Way
- 521 Reserve Way
- 212 W Lower Factors Walk
- 105 Amethyst Dr
- 103 Newbridge Rd
- 12 Price St
- 122 W Broughton St Unit 208
- 411 W Congress St Unit 5
- 36 Martin Luther King Junior Blvd
- 310 W Broughton St Unit 3001
- 310 W Broughton St Unit 3003
- 310 W Broughton St Unit 2000
