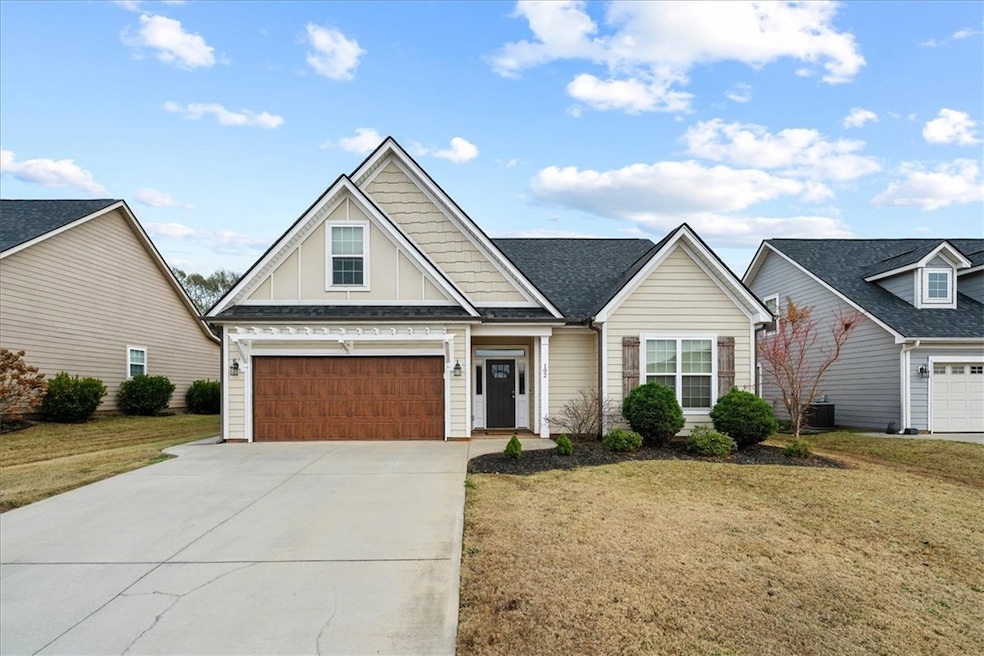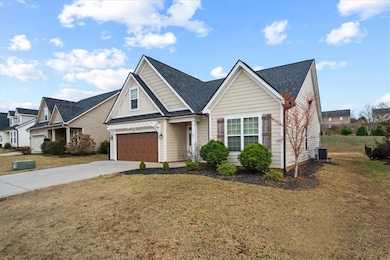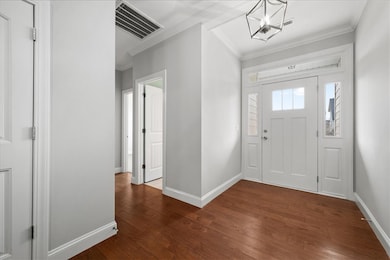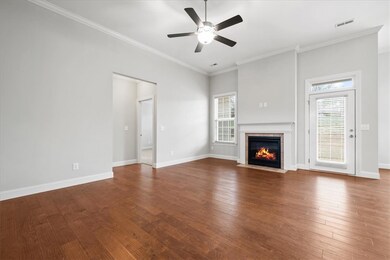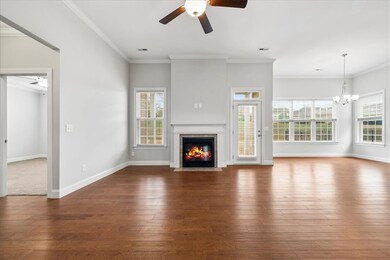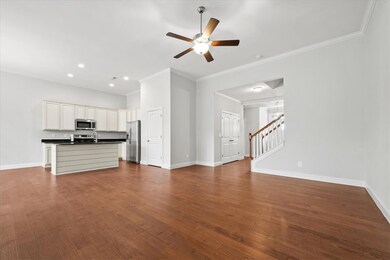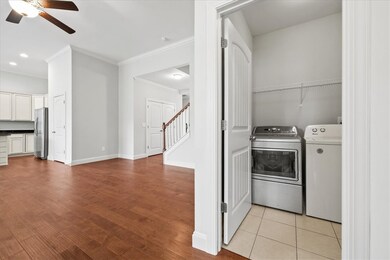102 Ripplestone Way Anderson, SC 29621
Estimated payment $2,160/month
Highlights
- Craftsman Architecture
- Wood Flooring
- Bonus Room
- Midway Elementary School Rated A
- Main Floor Bedroom
- High Ceiling
About This Home
This 4-bedroom, 3-bathroom home offers the perfect blend of comfort, convenience, and community. Inside, you’ll find new carpet and fresh paint throughout, creating a move-in-ready feel with a modern touch. Home has engineered hardwood floors throughout the foyer and great room, gas fireplace, granite countertops and so much more. A spacious bonus room adds flexibility—perfect for a home office, playroom, or media space.
The home’s layout is designed for both everyday living and entertaining, with bright, open spaces that flow seamlessly. Step outside to enjoy the covered entertaining area, ideal for gatherings year-round. The neighborhood also features a welcoming common area, sidewalks, street lights and a covered pavilion. Location is everything—and this neighborhood delivers. Walking trails lead you to the nearby YMCA, and medical facilities, shopping, restaurants, and entertainment are just minutes away. Whether it’s a quick workout, a night out, or everyday errands, life here is designed for ease.
With thoughtful updates and versatile spaces 102 Ripplestone Way is the place you’ll love to call home.
Home Details
Home Type
- Single Family
Est. Annual Taxes
- $2,854
Year Built
- Built in 2018
Lot Details
- 7,841 Sq Ft Lot
- Level Lot
Parking
- 2 Car Attached Garage
- Garage Door Opener
- Driveway
Home Design
- Craftsman Architecture
- Slab Foundation
- Cement Siding
Interior Spaces
- 2,143 Sq Ft Home
- 1.5-Story Property
- Smooth Ceilings
- High Ceiling
- Ceiling Fan
- Gas Log Fireplace
- Vinyl Clad Windows
- Tilt-In Windows
- Blinds
- Bonus Room
- Pull Down Stairs to Attic
Kitchen
- Dishwasher
- Granite Countertops
- Disposal
Flooring
- Wood
- Carpet
- Ceramic Tile
- Vinyl
Bedrooms and Bathrooms
- 4 Bedrooms
- Main Floor Bedroom
- Walk-In Closet
- Jack-and-Jill Bathroom
- Bathroom on Main Level
- 3 Full Bathrooms
- Dual Sinks
- Shower Only
- Walk-in Shower
Laundry
- Laundry Room
- Dryer
- Washer
Schools
- Midway Elementary School
- Glenview Middle School
- Tl Hanna High School
Utilities
- Cooling Available
- Central Heating
- Underground Utilities
- Cable TV Available
Additional Features
- Low Threshold Shower
- Patio
- City Lot
Community Details
- Property has a Home Owners Association
- Association fees include common areas, recreation facilities, street lights
- Martin's Trail Subdivision
Listing and Financial Details
- Tax Lot 52
- Assessor Parcel Number 147-29-01-052
Map
Home Values in the Area
Average Home Value in this Area
Tax History
| Year | Tax Paid | Tax Assessment Tax Assessment Total Assessment is a certain percentage of the fair market value that is determined by local assessors to be the total taxable value of land and additions on the property. | Land | Improvement |
|---|---|---|---|---|
| 2024 | $2,854 | $13,210 | $1,800 | $11,410 |
| 2023 | $2,871 | $13,210 | $1,800 | $11,410 |
| 2022 | $7,290 | $20,440 | $2,710 | $17,730 |
| 2021 | $6,655 | $15,250 | $1,500 | $13,750 |
| 2020 | $2,307 | $10,170 | $1,000 | $9,170 |
| 2019 | $2,307 | $10,170 | $1,000 | $9,170 |
| 2018 | $0 | $1,500 | $1,500 | $0 |
Property History
| Date | Event | Price | List to Sale | Price per Sq Ft | Prior Sale |
|---|---|---|---|---|---|
| 12/03/2025 12/03/25 | For Sale | $365,000 | +10.6% | $170 / Sq Ft | |
| 11/04/2022 11/04/22 | Sold | $330,000 | 0.0% | $154 / Sq Ft | View Prior Sale |
| 10/24/2022 10/24/22 | Pending | -- | -- | -- | |
| 10/24/2022 10/24/22 | For Sale | $330,000 | 0.0% | $154 / Sq Ft | |
| 04/26/2020 04/26/20 | Rented | $1,925 | 0.0% | -- | |
| 04/26/2020 04/26/20 | Under Contract | -- | -- | -- | |
| 02/24/2020 02/24/20 | For Rent | $1,925 | 0.0% | -- | |
| 08/01/2019 08/01/19 | Rented | $1,925 | 0.0% | -- | |
| 07/09/2019 07/09/19 | Under Contract | -- | -- | -- | |
| 06/20/2019 06/20/19 | For Rent | $1,925 | 0.0% | -- | |
| 07/30/2018 07/30/18 | Sold | $254,500 | -3.9% | $120 / Sq Ft | View Prior Sale |
| 06/29/2018 06/29/18 | Pending | -- | -- | -- | |
| 02/08/2018 02/08/18 | For Sale | $264,750 | -- | $125 / Sq Ft |
Purchase History
| Date | Type | Sale Price | Title Company |
|---|---|---|---|
| Quit Claim Deed | -- | -- | |
| Deed | $330,000 | -- | |
| Deed | $254,500 | None Available |
Source: Western Upstate Multiple Listing Service
MLS Number: 20295217
APN: 147-29-01-052
- 212 Rockpine Dr
- 15 Fawn Hill Dr
- 27 Hillsborough Dr
- 34 Hillsborough Dr
- 47 Hillsborough Dr
- 66 Hillsborough Dr
- 140 Wexford Dr Unit 105
- 203 Fox Creek Rd
- 8 Lofton Ct
- 000 Ranchwood Dr
- 00 Ranchwood Dr
- 212 Tiger Lily Dr
- 151 Wexford Dr Unit 102
- 116 Tiger Lily Dr
- 190 Wexford Dr Unit 107
- Grayrock Plan at The Meadows at Midway
- Greenbrier Plan at The Meadows at Midway
- Riverain Plan at The Meadows at Midway
- Whitmore Plan at The Meadows at Midway
- MacGregor II Plan at The Meadows at Midway
- 311 Simpson Rd
- 215 Scenic Rd
- 100 Shadow Creek Ln
- 413 Camarillo Ln
- 102 Riggins Ln
- 2420 Marchbanks Ave
- 2418 Marchbanks Ave
- 50 Braeburn Dr
- 207 Keystone Dr
- 102 Mcleod Dr
- 5 Robert de Brus Cir
- 11 Chalet Ct
- 106 Concord Ave
- 201 Miracle Mile Dr
- 320 E Beltline Rd
- 200 Country Club Ln
- 1603 N Main St
- 2706 Pope Dr
- 100 Copperleaf Ln
- 1818 Green St
