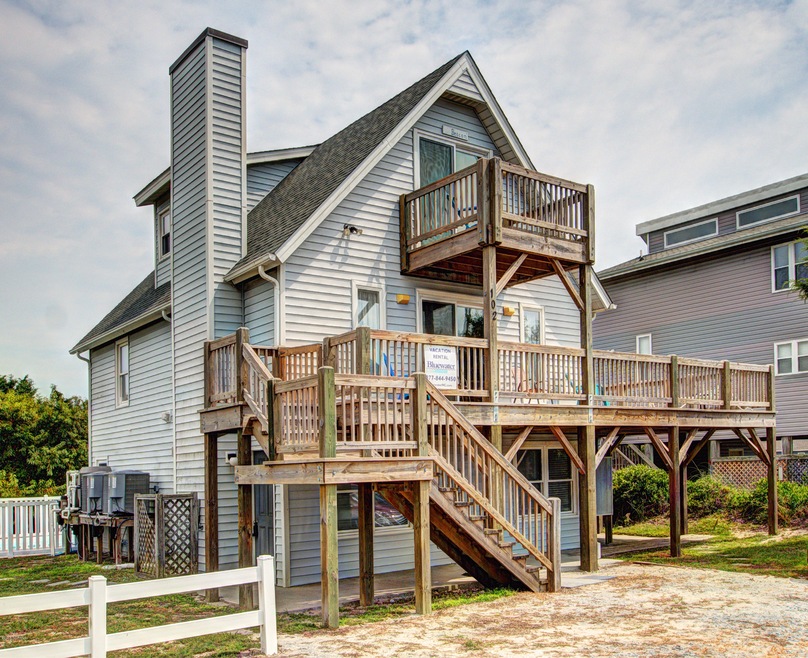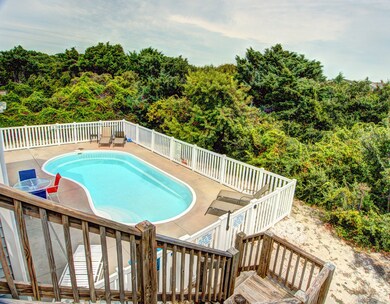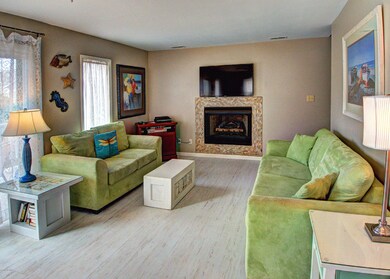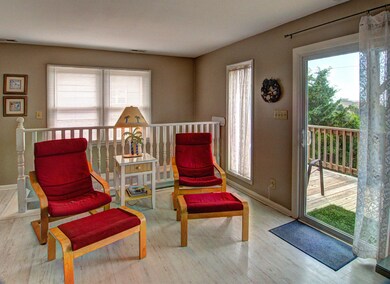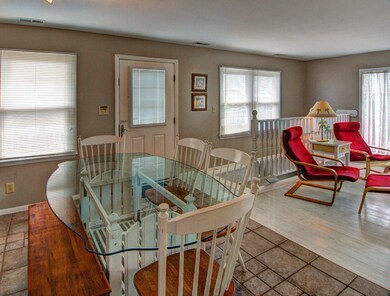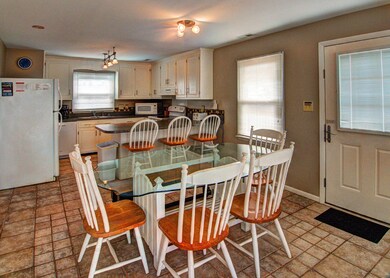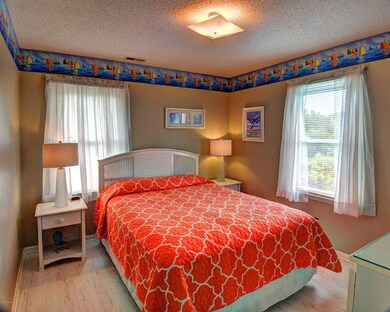
102 Robin St Emerald Isle, NC 28594
Highlights
- Ocean View
- Second Kitchen
- Ocean Side of Freeway
- White Oak Elementary School Rated A-
- In Ground Pool
- Deck
About This Home
As of June 20205 BR 3 BA 3rd row Beach Cottage with a Great View of the Atlantic Ocean and just a couple steps to the wide sandy beaches of Emerald Isle. A private pool, 5 generously sized bedrooms plus two living areas! LL Living area includes a kitchenette. What is not to LOVE about ''Beacon'' - an established rental property, with $50-60k rental income a year. Owner has been updating with HVAC replaced (2014) Flooring Lower Level (2016) Some Flooring Main Level (2013) Remodeled Gas Fireplace (2013) New Decks (2013) Beacon is a breath of fresh air! Wide decks for relaxing or dining catch the ocean breezes. Private, Heated Pool is a hit with the renters and has a vinyl privacy fence around it with new patio furnishings (2016). Offered furnished and ready to go! No flood ins required. Come take a look!
Last Agent to Sell the Property
Margaret Nelson
Advantage Coastal Properties License #239790 Listed on: 09/08/2016
Last Buyer's Agent
Amy Berger
Advantage Coastal Properties License #276532
Home Details
Home Type
- Single Family
Est. Annual Taxes
- $1,574
Year Built
- Built in 1982
Lot Details
- 9,017 Sq Ft Lot
- Lot Dimensions are 81 x 112
- Fenced Yard
- Vinyl Fence
- Property is zoned R2
Home Design
- Wood Frame Construction
- Shingle Roof
- Vinyl Siding
- Piling Construction
- Stick Built Home
Interior Spaces
- 2,157 Sq Ft Home
- 3-Story Property
- Furnished
- Vaulted Ceiling
- Ceiling Fan
- Gas Log Fireplace
- Blinds
- Combination Dining and Living Room
- Ocean Views
- Fire and Smoke Detector
Kitchen
- Second Kitchen
- Stove
- Dishwasher
Flooring
- Carpet
- Laminate
- Tile
- Vinyl Plank
Bedrooms and Bathrooms
- 5 Bedrooms
- Primary Bedroom on Main
- 3 Full Bathrooms
Laundry
- Laundry closet
- Dryer
- Washer
Parking
- Unpaved Parking
- On-Site Parking
- Off-Street Parking
Pool
- In Ground Pool
- Outdoor Shower
Outdoor Features
- Ocean Side of Freeway
- Balcony
- Deck
- Covered patio or porch
Utilities
- Central Air
- Heat Pump System
Community Details
- No Home Owners Association
Listing and Financial Details
- Assessor Parcel Number 631413026755000
Ownership History
Purchase Details
Home Financials for this Owner
Home Financials are based on the most recent Mortgage that was taken out on this home.Purchase Details
Home Financials for this Owner
Home Financials are based on the most recent Mortgage that was taken out on this home.Purchase Details
Purchase Details
Purchase Details
Similar Homes in Emerald Isle, NC
Home Values in the Area
Average Home Value in this Area
Purchase History
| Date | Type | Sale Price | Title Company |
|---|---|---|---|
| Warranty Deed | $487,000 | Attorney | |
| Warranty Deed | $375,000 | None Available | |
| Warranty Deed | $530,000 | None Available | |
| Deed | $268,000 | -- | |
| Deed | -- | -- |
Mortgage History
| Date | Status | Loan Amount | Loan Type |
|---|---|---|---|
| Open | $389,600 | New Conventional | |
| Previous Owner | $938,807 | New Conventional |
Property History
| Date | Event | Price | Change | Sq Ft Price |
|---|---|---|---|---|
| 06/19/2020 06/19/20 | Sold | $549,000 | -6.2% | $255 / Sq Ft |
| 05/21/2020 05/21/20 | Pending | -- | -- | -- |
| 10/10/2019 10/10/19 | For Sale | $585,000 | +20.1% | $272 / Sq Ft |
| 10/17/2016 10/17/16 | Sold | $487,000 | -1.6% | $226 / Sq Ft |
| 09/12/2016 09/12/16 | Pending | -- | -- | -- |
| 09/08/2016 09/08/16 | For Sale | $495,000 | +32.0% | $229 / Sq Ft |
| 02/17/2012 02/17/12 | Sold | $375,000 | -27.2% | $197 / Sq Ft |
| 01/30/2012 01/30/12 | Pending | -- | -- | -- |
| 09/27/2010 09/27/10 | For Sale | $515,000 | -- | $271 / Sq Ft |
Tax History Compared to Growth
Tax History
| Year | Tax Paid | Tax Assessment Tax Assessment Total Assessment is a certain percentage of the fair market value that is determined by local assessors to be the total taxable value of land and additions on the property. | Land | Improvement |
|---|---|---|---|---|
| 2024 | $29 | $499,594 | $204,156 | $295,438 |
| 2023 | $2,833 | $499,594 | $204,156 | $295,438 |
| 2022 | $2,763 | $499,594 | $204,156 | $295,438 |
| 2021 | $2,703 | $499,594 | $204,156 | $295,438 |
| 2020 | $2,693 | $499,594 | $204,156 | $295,438 |
| 2019 | $1,088 | $346,039 | $215,712 | $130,327 |
| 2017 | $1,088 | $346,039 | $215,712 | $130,327 |
| 2016 | $1,088 | $346,039 | $215,712 | $130,327 |
| 2015 | $1,053 | $346,039 | $215,712 | $130,327 |
| 2014 | $1,135 | $373,468 | $248,608 | $124,860 |
Agents Affiliated with this Home
-
M
Seller's Agent in 2020
Margaret Nelson
Advantage Coastal Properties
-
A
Buyer's Agent in 2020
A Non Member
A Non Member
-
A
Buyer's Agent in 2016
Amy Berger
Advantage Coastal Properties
-
S
Seller's Agent in 2012
Stephanie Warren
Sun-Surf Realty
-
Mac Nelson

Buyer's Agent in 2012
Mac Nelson
Advantage Coastal Properties
(252) 646-5551
32 in this area
62 Total Sales
Map
Source: Hive MLS
MLS Number: 100029088
APN: 6314.13.02.6755000
- 101 Melanie St
- 101 Melaine St
- 3905 Ocean Dr
- 3804 Emerald
- 3503 Ocean Dr
- 4101 Ocean Dr
- 3309 Emerald Dr Unit East
- 3307 Ocean Dr Unit 2
- 103 Grace Ct
- 4204 Emerald Dr
- 4306 Emerald
- 3107 Ocean Dr
- 3013 Ocean Dr
- 3003 Emerald Dr
- 2903 Pointe Dr W Unit B2
- 4601 Ocean Dr
- 2905 Pointe Dr W Unit B1 Pier Pointe
- 2901 Pointe Dr W Unit A1
- 2913 Pointe Dr W Unit A2
- 4705 Ocean Dr
