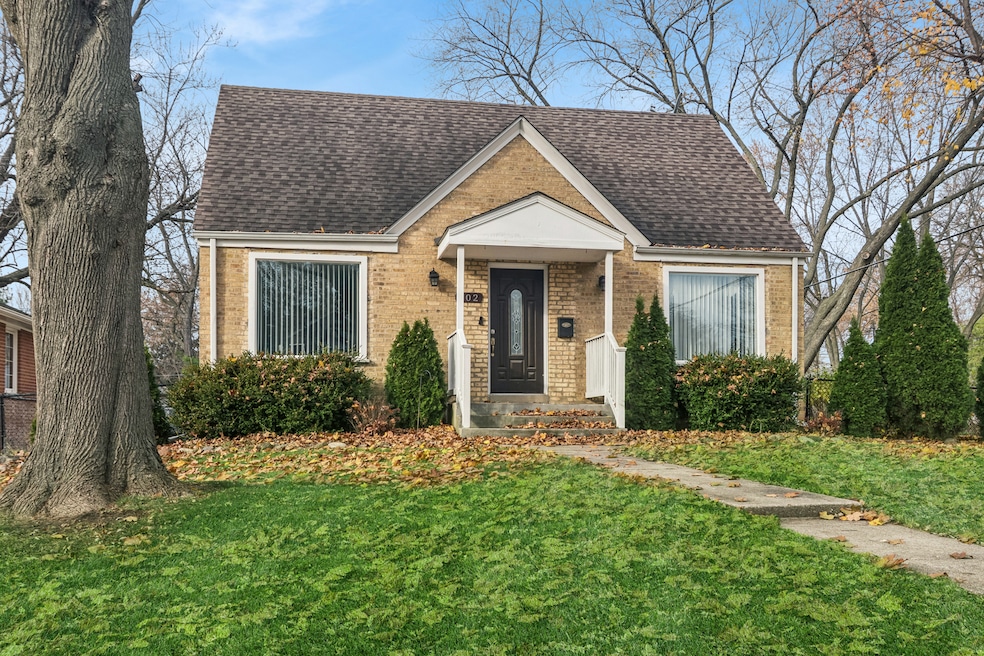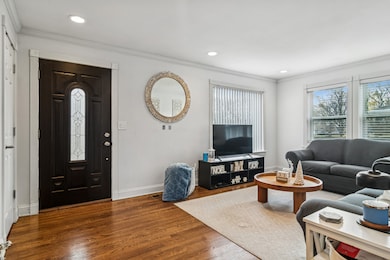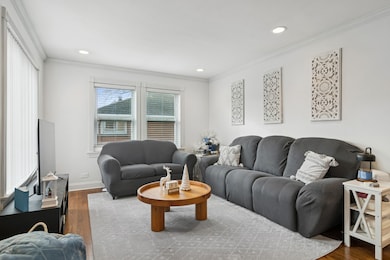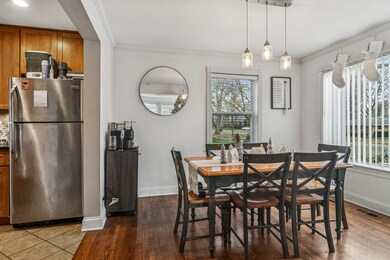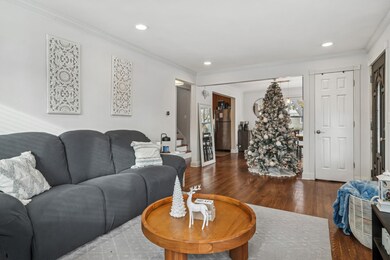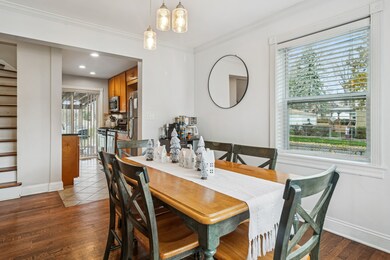102 S Ashland Ave Palatine, IL 60074
Downtown Palatine NeighborhoodHighlights
- Deck
- Wood Flooring
- Corner Lot
- Winston Campus Elementary School Rated A-
- Main Floor Bedroom
- Formal Dining Room
About This Home
Charming and updated Cape Cod HOME featuring 3 bedrooms and 2 bathrooms. Enjoy beautiful hardwood flooring throughout the living room, dining room, and all bedrooms. With its east/west exposure, the home is filled with natural light all day long. The kitchen offers stainless steel appliances, updated cabinet hardware, and modern lighting. Sliding doors lead to an extra-large covered deck and a fully fenced yard complete with a fire pit-perfect for relaxing or entertaining. Both bathrooms have been tastefully remodeled. The finished basement provides tons of additional space, including a recreation room, a bar with mini fridge, and a separate storage area and laundry room. An oversized 2-car garage and shed adds even more convenience/storage. The home is in a prime location with easy access to Rt. 53, the Tollway, Metra, shopping, dining, and entertainment. 1-year lease. No pets. No smoking. Tenant pays all utilities except water and garbage. Available the first week of January. Its a well maintained home and a pleasure to show!
Home Details
Home Type
- Single Family
Est. Annual Taxes
- $7,159
Year Built
- Built in 1950
Lot Details
- Lot Dimensions are 60x188
- Fenced
- Corner Lot
Parking
- 2 Car Garage
- Driveway
- Parking Included in Price
Home Design
- Brick Exterior Construction
- Asphalt Roof
- Concrete Perimeter Foundation
Interior Spaces
- 1,313 Sq Ft Home
- 2-Story Property
- Ceiling Fan
- Window Screens
- Sliding Doors
- Family Room
- Living Room
- Formal Dining Room
- Storage Room
- Carbon Monoxide Detectors
Kitchen
- Range
- Microwave
- Dishwasher
Flooring
- Wood
- Ceramic Tile
Bedrooms and Bathrooms
- 3 Bedrooms
- 3 Potential Bedrooms
- Main Floor Bedroom
- Bathroom on Main Level
- 2 Full Bathrooms
Laundry
- Laundry Room
- Dryer
- Washer
- Sink Near Laundry
Basement
- Basement Fills Entire Space Under The House
- Sump Pump
- Finished Basement Bathroom
Outdoor Features
- Deck
- Fire Pit
- Shed
Schools
- Palatine High School
Utilities
- Forced Air Heating and Cooling System
- Heating System Uses Natural Gas
- Lake Michigan Water
Listing and Financial Details
- Security Deposit $3,000
- Property Available on 1/9/23
- Rent includes water
- 12 Month Lease Term
Community Details
Overview
- Palanois Park Subdivision
Pet Policy
- No Pets Allowed
Map
Source: Midwest Real Estate Data (MRED)
MLS Number: 12519436
APN: 02-23-207-011-0000
- 215 S Forest Ave
- 120 S Rohlwing Rd
- 245 S Park Ln Unit 122
- 245 S Park Ln Unit 424
- 245 S Park Ln Unit 321
- 900 E Wilmette Rd Unit 105
- 111 E Palatine Rd
- 945 E Kenilworth Ave Unit 312
- 950 E Wilmette Rd Unit 414
- 405 S Creekside Dr Unit 505
- 3 E Slade St
- 4 E Slade St
- 2 E Slade St
- 45 S Stonington Dr Unit 4
- 104 N Plum Grove Rd Unit 400
- 24 W Station St Unit 403W
- 87 W Station St
- 509 S Plum Grove Rd
- 35 S Baybrook Dr Unit 106
- 35 S Baybrook Dr Unit 114
- 225 S Rohlwing Rd Unit 607
- 317 S Plum Grove Rd Unit 5
- 211 N Bothwell St Unit 1A
- 111 S Baybrook Dr Unit 214
- 116 W Wood St
- 116 W Wood St
- 229 W Johnson St Unit 2B
- 244 N Smith St Unit G5
- 363 E Rimini Ct Unit 3A
- 332 N Smith St Unit 1
- 418 S Rose St
- 1 Renaissance Place Unit 809
- 1 Renaissance Place Unit 706
- 73 W Illinois Ave
- 240 E Rimini Ct Unit 240
- 413 W Palatine Rd
- 880 S Plum Grove Rd Unit 210
- 441 N Eric Dr Unit 3A
- 3400 W Stonegate Blvd
- 440 W Mahogany Ct Unit 604
