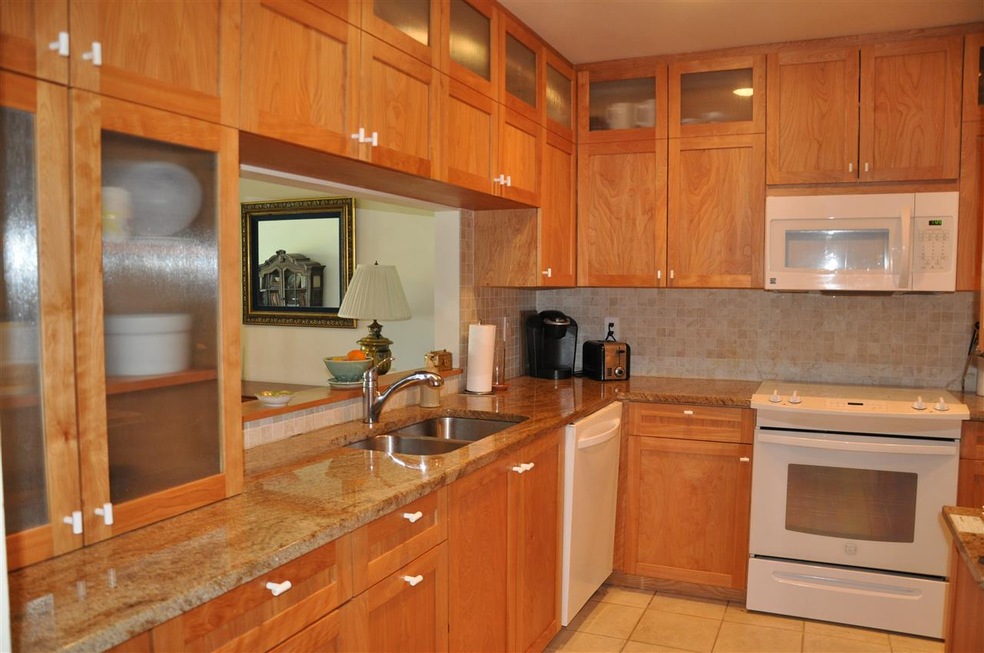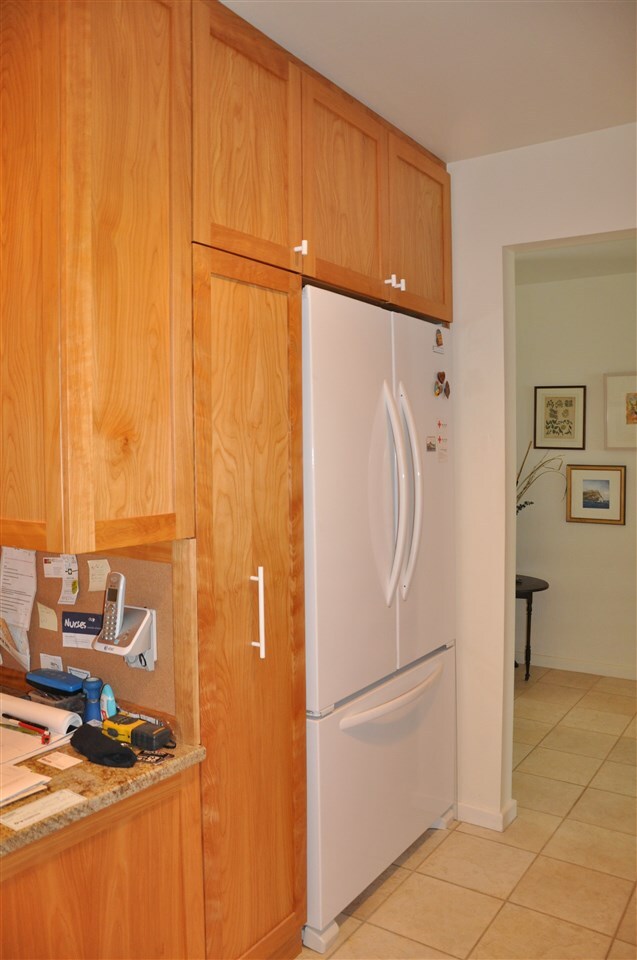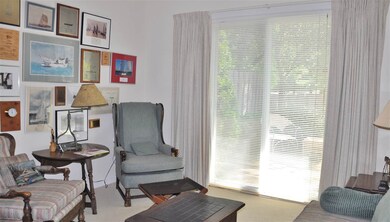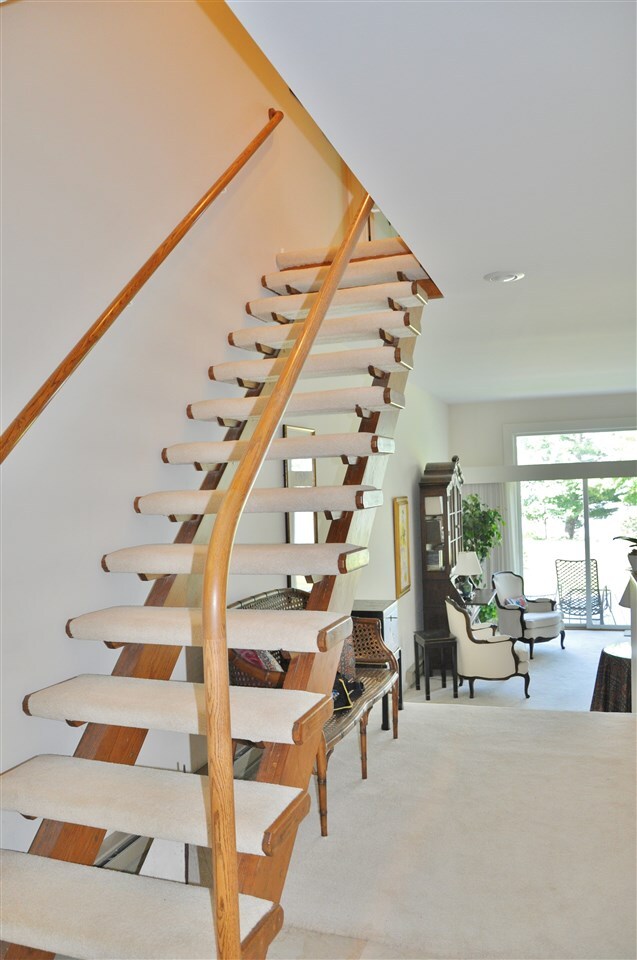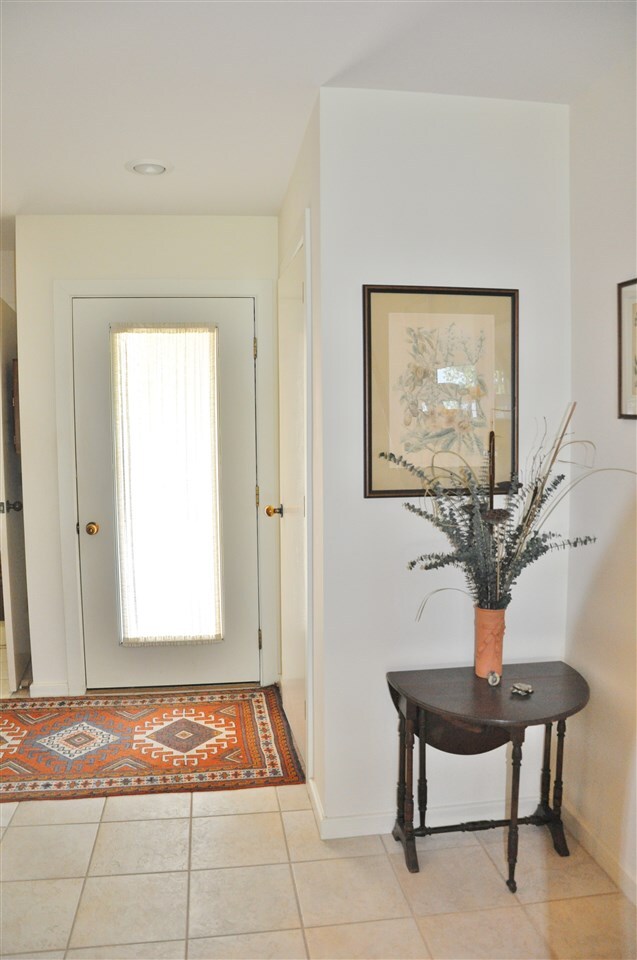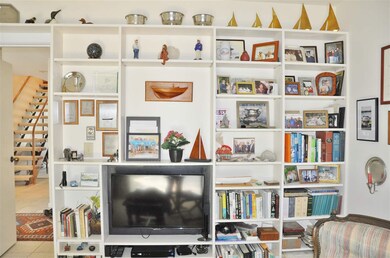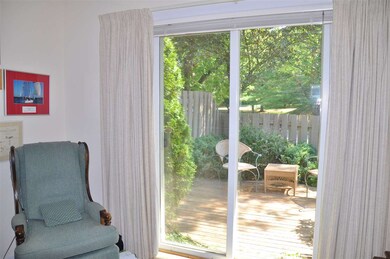
102 S Beach Rd South Burlington, VT 05403
Highlights
- 1,100 Feet of Waterfront
- Boat Dock
- Lake View
- Frederick H. Tuttle Middle School Rated A-
- Beach Access
- Deck
About This Home
As of March 2021Beautiful lakefront townhome with stunning views of Lake Champlain and the Adirondacks. This 3 bedroom, 3 bath home is part of THE LANDINGS, a prestigious community in South Burlington. As you enter the home, to the right is a main level bedroom which is currently being used as a den. The den has sliding glass doors that lead to a private patio with morning sun. The updated L-shaped kitchen includes red birch cabinets, granite counter top, a pass-through with views of the lake and a small office area. The dining area is perched above a sunken living room with expansive glass sliders. The living area includes custom built-ins, gas fireplace and spectacular views of the lake. Up the open staircase to the second level, is a master bedroom with en suite bath with cherry cabinets and glass shower with tiles. The bedroom includes a balcony with westerly views. The third bedroom boasts an en suite full bath and quaint alcove. The Landings is sited on 17 acres with 1100' of shoreline, a 100' doc, a swim raft, 2 tennis courts, pool, RV areas, garden plots and boat moorings allowed. A true gem!
Last Agent to Sell the Property
Kathie Desautels
RE/MAX North Professionals License #082.0007201 Listed on: 08/09/2018

Townhouse Details
Home Type
- Townhome
Est. Annual Taxes
- $10,176
Year Built
- Built in 1983
Lot Details
- 1,100 Feet of Waterfront
- Cul-De-Sac
- Landscaped
HOA Fees
- $360 Monthly HOA Fees
Parking
- 2 Car Detached Garage
- Parking Storage or Cabinetry
- Driveway
Property Views
- Lake
- Mountain
Home Design
- Slab Foundation
- Wood Frame Construction
- Architectural Shingle Roof
- Wood Siding
- Clap Board Siding
Interior Spaces
- 1,800 Sq Ft Home
- 2-Story Property
- Gas Fireplace
- Window Treatments
- Window Screens
- Dining Area
- Laundry on upper level
- Attic
Flooring
- Carpet
- Ceramic Tile
Bedrooms and Bathrooms
- 3 Bedrooms
Outdoor Features
- Beach Access
- Water Access
- Access to a Dock
- Balcony
- Deck
Schools
- Orchard Elementary School
- Frederick H. Tuttle Middle Sch
- South Burlington High School
Utilities
- Cooling System Mounted In Outer Wall Opening
- Baseboard Heating
- Heating System Uses Gas
- Heating System Uses Natural Gas
- Electric Water Heater
Community Details
Overview
- Association fees include landscaping, plowing, sewer, trash, water, condo fee
- Appletree Bay Association, Phone Number (802) 863-6940
- The Landings Condos
Recreation
- Boat Dock
- Tennis Courts
- Community Pool
Ownership History
Purchase Details
Purchase Details
Home Financials for this Owner
Home Financials are based on the most recent Mortgage that was taken out on this home.Purchase Details
Home Financials for this Owner
Home Financials are based on the most recent Mortgage that was taken out on this home.Purchase Details
Similar Homes in South Burlington, VT
Home Values in the Area
Average Home Value in this Area
Purchase History
| Date | Type | Sale Price | Title Company |
|---|---|---|---|
| Interfamily Deed Transfer | -- | -- | |
| Interfamily Deed Transfer | -- | -- | |
| Deed | $660,000 | -- | |
| Deed | -- | -- | |
| Interfamily Deed Transfer | -- | -- |
Property History
| Date | Event | Price | Change | Sq Ft Price |
|---|---|---|---|---|
| 05/20/2025 05/20/25 | For Sale | $989,900 | +50.0% | $577 / Sq Ft |
| 03/31/2021 03/31/21 | Sold | $660,000 | -2.8% | $384 / Sq Ft |
| 02/21/2021 02/21/21 | Pending | -- | -- | -- |
| 02/11/2021 02/11/21 | For Sale | $679,000 | +7.8% | $395 / Sq Ft |
| 09/12/2018 09/12/18 | Sold | $630,000 | -3.1% | $350 / Sq Ft |
| 08/16/2018 08/16/18 | Pending | -- | -- | -- |
| 08/09/2018 08/09/18 | For Sale | $650,000 | -- | $361 / Sq Ft |
Tax History Compared to Growth
Tax History
| Year | Tax Paid | Tax Assessment Tax Assessment Total Assessment is a certain percentage of the fair market value that is determined by local assessors to be the total taxable value of land and additions on the property. | Land | Improvement |
|---|---|---|---|---|
| 2024 | $15,238 | $691,700 | $0 | $691,700 |
| 2023 | $13,267 | $691,700 | $0 | $691,700 |
| 2022 | $13,264 | $691,700 | $0 | $691,700 |
| 2021 | $12,962 | $691,700 | $0 | $691,700 |
| 2020 | $9,713 | $494,200 | $29,255 | $464,945 |
| 2019 | $11,127 | $494,200 | $29,255 | $464,945 |
| 2018 | $10,176 | $494,200 | $29,255 | $464,945 |
| 2017 | $8,747 | $494,200 | $29,255 | $464,945 |
| 2016 | $4,557 | $494,200 | $29,255 | $464,945 |
Agents Affiliated with this Home
-
Geri Reilly

Seller's Agent in 2025
Geri Reilly
Geri Reilly Real Estate
(802) 862-6677
127 in this area
703 Total Sales
-
Dana Valentine

Seller's Agent in 2021
Dana Valentine
Coldwell Banker Hickok and Boardman
(802) 324-2348
58 in this area
227 Total Sales
-
K
Seller's Agent in 2018
Kathie Desautels
RE/MAX
-
Brian French

Buyer's Agent in 2018
Brian French
Brian French Real Estate
(802) 862-6433
23 in this area
153 Total Sales
Map
Source: PrimeMLS
MLS Number: 4711986
APN: (188) 1610-00102
- 602 S Beach Rd
- 507 S Beach Rd
- 25 Baycrest Dr Unit 307
- 63 Blackberry Ln
- 28 Pheasant Way
- 166 Lakeview Dr
- 276 Oak Hill Rd
- 430 Clearwater Rd
- 390 Hullcrest Rd
- 45 Woodbine Rd
- 11 Duchess Ave
- 23 Upswept Ln
- 1 Deerfield Rd
- 14 Stonehedge Dr Unit D
- 4036 Spear St
- 132 Midland Ave
- 8 Pinnacle Dr
- 16 Pinnacle Dr
- 269 Midland Ave Unit 1
- 120 Stafford St
