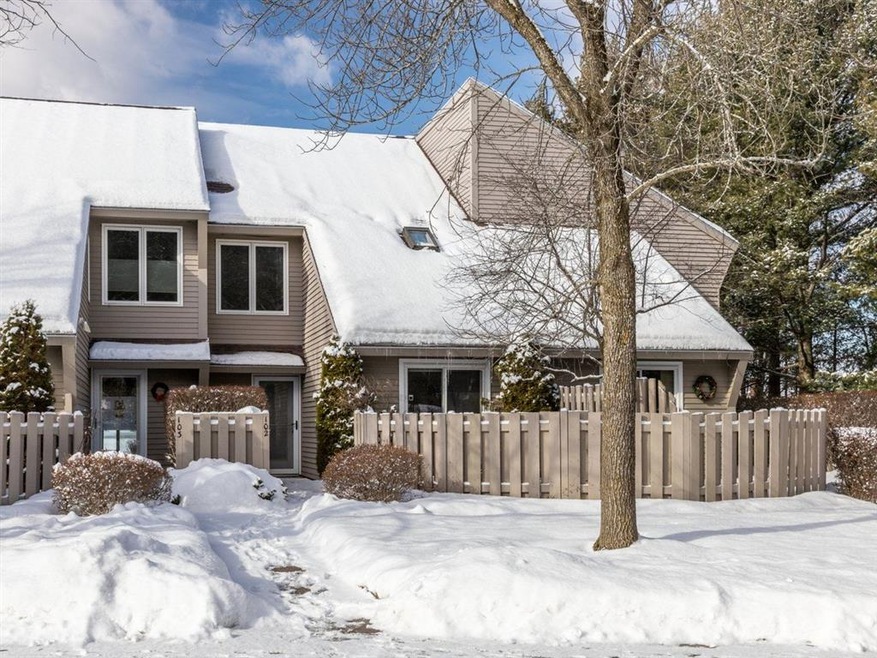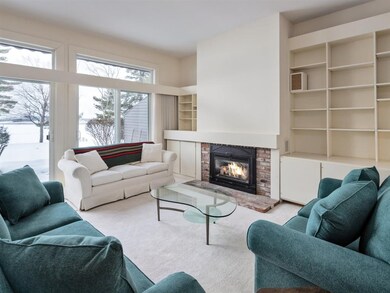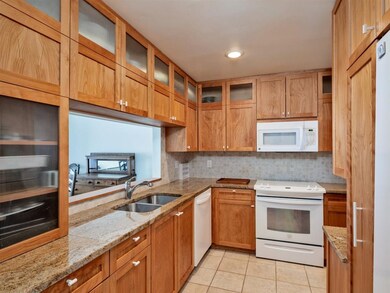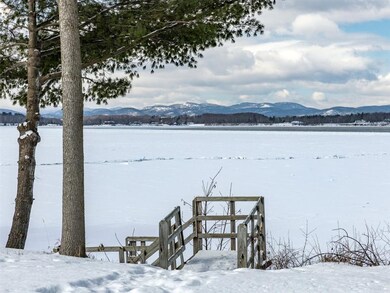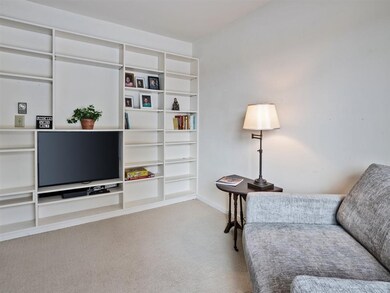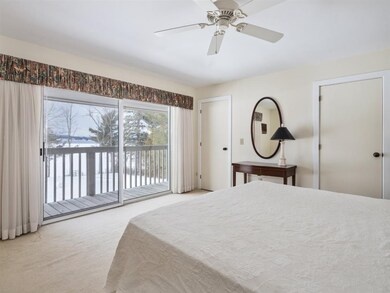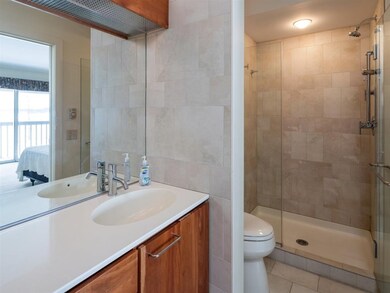
102 S Beach Rd South Burlington, VT 05403
Highlights
- 1,100 Feet of Waterfront
- Community Beach Access
- In Ground Pool
- Frederick H. Tuttle Middle School Rated A-
- Boat Dock
- Lake View
About This Home
As of March 2021Beautiful views and direct access to Lake Champlain from this updated 2+ bdrm, 2.5 bath townhouse. Remodeled kitchen has custom cabinets, granite counters, extra storage, desk area and a view from the sink! First floor includes dining area and lovely living room with gas fireplace that looks out onto lake through a wall sliding glass doors and transom windows. Enjoy morning sun on east facing deck accessed through 1st floor office. Office has built-ins and could be used as 3rd bdrm. Upstairs owner's suite with private deck to take in sunsets and the changing lake and Adirondacks. Owner's suite has walk-in tiled shower, double vanity and heated floors! Second upstairs bed with en-suite bath and bonus room for reading nook, crafts or storage. Enjoy all the Landings has to offer w/ 17 acres including rolling lawn that leads to beautiful rocky beach, dock, mooring and 1,100 feet of lake frontage. Association also has newly re-surfaced tennis court, 36' pool and excess parking for boats or other vehicles. Oversized garage provides extra storage. All this and low association dues! Fantastic location just 10 minutes from University of Vermont, downtown Burlington and airport.
Last Agent to Sell the Property
Coldwell Banker Hickok and Boardman License #082.0007186 Listed on: 02/11/2021

Townhouse Details
Home Type
- Townhome
Est. Annual Taxes
- $11,686
Year Built
- Built in 1983
Lot Details
- 1,100 Feet of Waterfront
- Cul-De-Sac
- Landscaped
HOA Fees
- $375 Monthly HOA Fees
Parking
- 1 Car Garage
- Assigned Parking
Property Views
- Lake
- Mountain
Home Design
- Concrete Foundation
- Wood Frame Construction
- Architectural Shingle Roof
- Clap Board Siding
Interior Spaces
- 1,717 Sq Ft Home
- 2-Story Property
- Skylights
- Gas Fireplace
Kitchen
- Walk-In Pantry
- Electric Range
- Stove
- Dishwasher
- Disposal
Flooring
- Carpet
- Vinyl
Bedrooms and Bathrooms
- 2 Bedrooms
- Walk-In Closet
- Bathroom on Main Level
Laundry
- Laundry on upper level
- Dryer
- Washer
Outdoor Features
- In Ground Pool
- Water Access
- Shared Private Water Access
- Access to a Dock
- Shared Waterfront
- Balcony
- Deck
- Covered patio or porch
Schools
- Orchard Elementary School
- Frederick H. Tuttle Middle Sch
- South Burlington High School
Utilities
- Cooling System Mounted In Outer Wall Opening
- Baseboard Heating
- Heating System Uses Natural Gas
- Underground Utilities
- Electric Water Heater
- High Speed Internet
- Cable TV Available
Community Details
Overview
- Association fees include landscaping, plowing, sewer, trash, water, condo fee
- Master Insurance
- Appletree Bay Association, Phone Number (802) 863-6940
- The Landings Condos
- The Landings Subdivision
- Maintained Community
Amenities
- Common Area
Recreation
- Boat Dock
- Mooring Area
- Community Beach Access
- Tennis Courts
- Heated Community Pool
- Snow Removal
Ownership History
Purchase Details
Purchase Details
Home Financials for this Owner
Home Financials are based on the most recent Mortgage that was taken out on this home.Purchase Details
Home Financials for this Owner
Home Financials are based on the most recent Mortgage that was taken out on this home.Purchase Details
Similar Homes in South Burlington, VT
Home Values in the Area
Average Home Value in this Area
Purchase History
| Date | Type | Sale Price | Title Company |
|---|---|---|---|
| Interfamily Deed Transfer | -- | -- | |
| Interfamily Deed Transfer | -- | -- | |
| Deed | $660,000 | -- | |
| Deed | -- | -- | |
| Interfamily Deed Transfer | -- | -- |
Property History
| Date | Event | Price | Change | Sq Ft Price |
|---|---|---|---|---|
| 05/20/2025 05/20/25 | For Sale | $989,900 | +50.0% | $577 / Sq Ft |
| 03/31/2021 03/31/21 | Sold | $660,000 | -2.8% | $384 / Sq Ft |
| 02/21/2021 02/21/21 | Pending | -- | -- | -- |
| 02/11/2021 02/11/21 | For Sale | $679,000 | +7.8% | $395 / Sq Ft |
| 09/12/2018 09/12/18 | Sold | $630,000 | -3.1% | $350 / Sq Ft |
| 08/16/2018 08/16/18 | Pending | -- | -- | -- |
| 08/09/2018 08/09/18 | For Sale | $650,000 | -- | $361 / Sq Ft |
Tax History Compared to Growth
Tax History
| Year | Tax Paid | Tax Assessment Tax Assessment Total Assessment is a certain percentage of the fair market value that is determined by local assessors to be the total taxable value of land and additions on the property. | Land | Improvement |
|---|---|---|---|---|
| 2024 | $15,238 | $691,700 | $0 | $691,700 |
| 2023 | $13,267 | $691,700 | $0 | $691,700 |
| 2022 | $13,264 | $691,700 | $0 | $691,700 |
| 2021 | $12,962 | $691,700 | $0 | $691,700 |
| 2020 | $9,713 | $494,200 | $29,255 | $464,945 |
| 2019 | $11,127 | $494,200 | $29,255 | $464,945 |
| 2018 | $10,176 | $494,200 | $29,255 | $464,945 |
| 2017 | $8,747 | $494,200 | $29,255 | $464,945 |
| 2016 | $4,557 | $494,200 | $29,255 | $464,945 |
Agents Affiliated with this Home
-
Geri Reilly

Seller's Agent in 2025
Geri Reilly
Geri Reilly Real Estate
(802) 862-6677
127 in this area
704 Total Sales
-
Dana Valentine

Seller's Agent in 2021
Dana Valentine
Coldwell Banker Hickok and Boardman
(802) 324-2348
58 in this area
227 Total Sales
-
K
Seller's Agent in 2018
Kathie Desautels
RE/MAX
-
Brian French

Buyer's Agent in 2018
Brian French
Brian French Real Estate
(802) 862-6433
23 in this area
153 Total Sales
Map
Source: PrimeMLS
MLS Number: 4847079
APN: (188) 1610-00102
- 602 S Beach Rd
- 507 S Beach Rd
- 25 Baycrest Dr Unit 307
- 63 Blackberry Ln
- 28 Pheasant Way
- 166 Lakeview Dr
- 276 Oak Hill Rd
- 430 Clearwater Rd
- 390 Hullcrest Rd
- 45 Woodbine Rd
- 11 Duchess Ave
- 23 Upswept Ln
- 1 Deerfield Rd
- 14 Stonehedge Dr Unit D
- 4036 Spear St
- 132 Midland Ave
- 8 Pinnacle Dr
- 16 Pinnacle Dr
- 269 Midland Ave Unit 1
- 120 Stafford St
