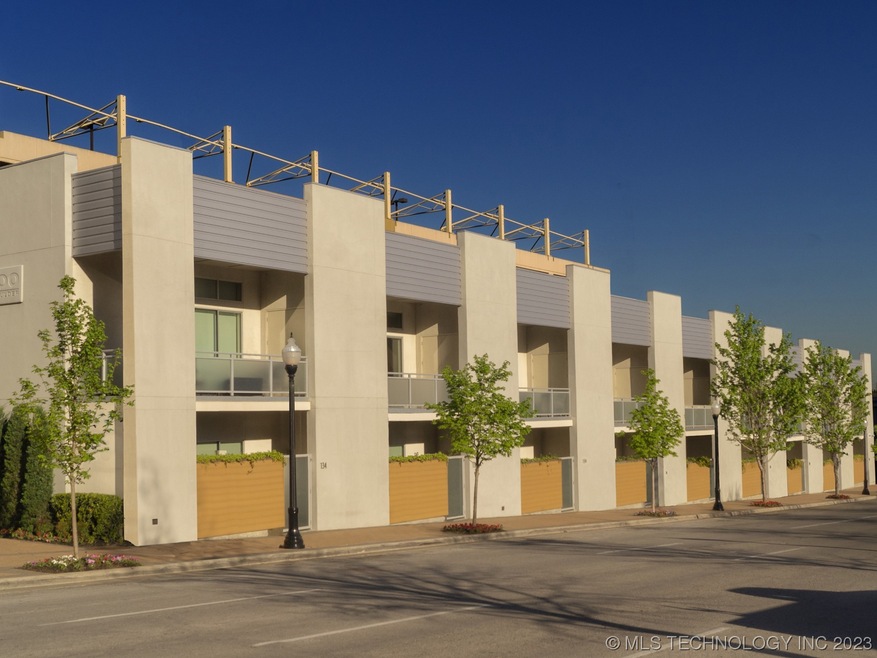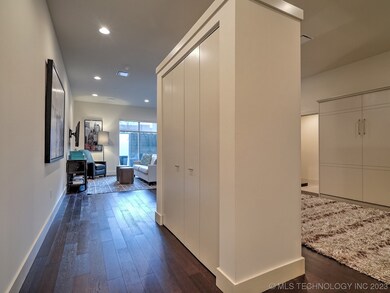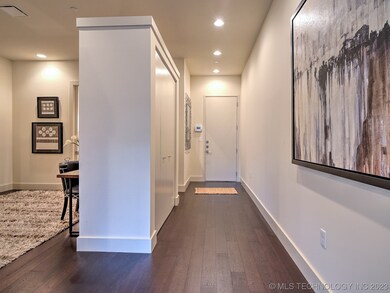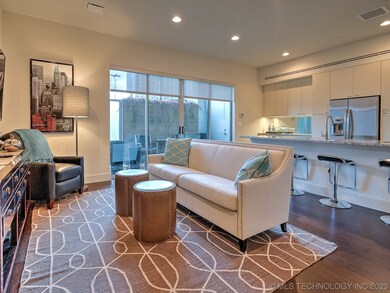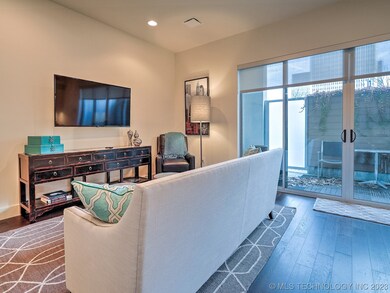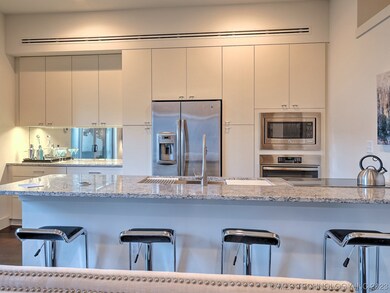
102 S Boulder Ave Unit 9 Tulsa, OK 74103
Downtown Tulsa NeighborhoodHighlights
- Gated Community
- Wood Flooring
- High Ceiling
- Contemporary Architecture
- Corner Lot
- Granite Countertops
About This Home
As of March 2024Luxury, location and private living are the perfect summation of this downtown Tulsa dwelling! This one bedroom, one bath ground floor unit boasts 996 sqft of maximized luxurious efficiency. From the 10 ft ceilings and private patio space with access to S Boulder, to the GE Profile Series induction cooktop, galley sink system, granite surfaces throughout, controlled access and security monitoring. This unit checks every box imaginable for a downtown pied-à-terre or full time residence. Photos of previously staged listing however reflect the current condition of the property.
Last Agent to Sell the Property
Keller Williams Advantage License #173102 Listed on: 01/01/2024

Property Details
Home Type
- Condominium
Est. Annual Taxes
- $2,933
Year Built
- Built in 2014
Lot Details
- East Facing Home
- Property is Fully Fenced
- Landscaped
- Sprinkler System
HOA Fees
- $110 Monthly HOA Fees
Parking
- 2 Car Garage
Home Design
- Contemporary Architecture
- Slab Foundation
- Tar and Gravel Roof
- Pre-Cast Concrete Construction
Interior Spaces
- 996 Sq Ft Home
- 1-Story Property
- Wired For Data
- Dry Bar
- High Ceiling
- Casement Windows
- Aluminum Window Frames
- Wood Flooring
- Security System Owned
- Washer and Electric Dryer Hookup
Kitchen
- <<builtInOvenToken>>
- Electric Oven
- Electric Range
- <<microwave>>
- Plumbed For Ice Maker
- Dishwasher
- Granite Countertops
- Disposal
Bedrooms and Bathrooms
- 1 Bedroom
- 1 Full Bathroom
Schools
- Emerson Elementary School
- Rogers High School
Utilities
- Zoned Heating and Cooling
- Programmable Thermostat
- Electric Water Heater
- High Speed Internet
- Phone Available
- Cable TV Available
Additional Features
- Accessible Approach with Ramp
- Enclosed patio or porch
Community Details
Overview
- Association fees include maintenance structure, trash
- 119 Downtown Tulsa Ot Subdivision
Pet Policy
- Pets Allowed
Security
- Gated Community
- Fire and Smoke Detector
Ownership History
Purchase Details
Home Financials for this Owner
Home Financials are based on the most recent Mortgage that was taken out on this home.Similar Homes in Tulsa, OK
Home Values in the Area
Average Home Value in this Area
Purchase History
| Date | Type | Sale Price | Title Company |
|---|---|---|---|
| Warranty Deed | $215,000 | Apex Title & Closing Services |
Mortgage History
| Date | Status | Loan Amount | Loan Type |
|---|---|---|---|
| Open | $193,410 | New Conventional |
Property History
| Date | Event | Price | Change | Sq Ft Price |
|---|---|---|---|---|
| 03/08/2024 03/08/24 | Sold | $214,900 | 0.0% | $216 / Sq Ft |
| 02/07/2024 02/07/24 | Pending | -- | -- | -- |
| 01/02/2024 01/02/24 | For Sale | $214,900 | +11.9% | $216 / Sq Ft |
| 10/22/2021 10/22/21 | Sold | $192,000 | 0.0% | $193 / Sq Ft |
| 09/16/2021 09/16/21 | Pending | -- | -- | -- |
| 09/16/2021 09/16/21 | For Sale | $192,000 | -- | $193 / Sq Ft |
Tax History Compared to Growth
Tax History
| Year | Tax Paid | Tax Assessment Tax Assessment Total Assessment is a certain percentage of the fair market value that is determined by local assessors to be the total taxable value of land and additions on the property. | Land | Improvement |
|---|---|---|---|---|
| 2024 | $2,792 | $22,000 | $590 | $21,410 |
| 2023 | $2,792 | $22,000 | $590 | $21,410 |
| 2022 | $2,933 | $22,000 | $590 | $21,410 |
| 2021 | $3,036 | $22,990 | $590 | $22,400 |
| 2020 | $2,995 | $22,990 | $590 | $22,400 |
| 2019 | $3,150 | $22,990 | $590 | $22,400 |
| 2018 | $3,157 | $22,990 | $590 | $22,400 |
| 2017 | $3,151 | $22,990 | $590 | $22,400 |
| 2016 | $3,086 | $22,990 | $590 | $22,400 |
| 2015 | $819 | $6,090 | $590 | $5,500 |
Agents Affiliated with this Home
-
Andrew Jones

Seller's Agent in 2024
Andrew Jones
Keller Williams Advantage
(918) 712-2252
15 in this area
135 Total Sales
-
Mary Benway
M
Buyer's Agent in 2024
Mary Benway
Chinowth & Cohen
(918) 638-6989
1 in this area
11 Total Sales
Map
Source: MLS Technology
MLS Number: 2343324
APN: 00500-92-01-34245
- 405 N Main St Unit 4B
- 405 N Main St Unit 4A
- 450 W 7th St Unit 704
- 450 W 7th St Unit 908
- 450 W 7th St Unit 1405
- 450 W 7th St Unit 1604
- 450 W 7th St Unit 1101
- 450 W 7th St Unit 1902
- 450 W 7th St Unit 601
- 450 W 7th St Unit 809
- 450 W 7th St Unit 807
- 450 W 7th St Unit 702
- 410 W 7th St Unit 229
- 410 W 7th St Unit 224
- 410 W 7th St Unit 1530
- 410 W 7th St Unit 1824
- 410 W 7th St Unit 241
- 410 W 7th St Unit 1230
- 410 W 7th St Unit 1029
- 410 W 7th St Unit 727
