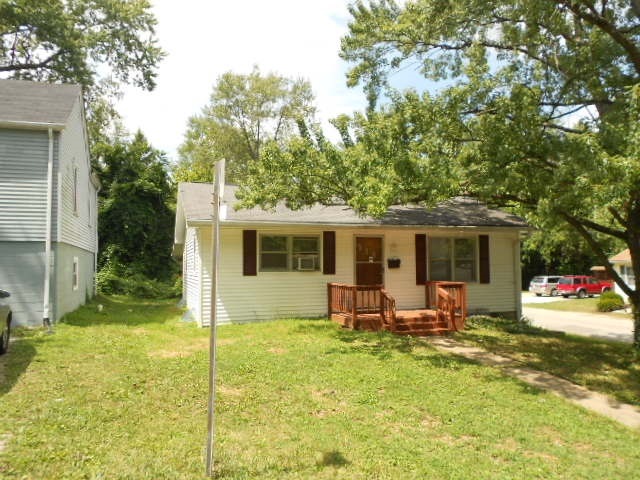
102 S Clark St Bloomington, IN 47408
Green Acres NeighborhoodEstimated Value: $270,000 - $286,000
Highlights
- Ranch Style House
- Wood Flooring
- Covered patio or porch
- University Elementary School Rated A
- Corner Lot
- Multiple cooling system units
About This Home
As of August 2018Rental house near campus - Current occupancy permit on file, 3 BD, 2 BA, corner lot, lower level has bedroom with private bath. Main level has 2 BD, full bath, and large living room. There are 4 window A/C units and hardwood floors on the main level. Also included is a carport, all appliances, including the washer & dryer & the window blinds. The roof was replaced in 2014. The basement was finished in 2002 with a 22 x 12 space as storage. Listing Agent owns property.
Last Listed By
Linda Joachim Gluff
RE/MAX Realty Professionals Listed on: 08/03/2018
Home Details
Home Type
- Single Family
Est. Annual Taxes
- $2,448
Year Built
- Built in 1955
Lot Details
- 6,534 Sq Ft Lot
- Lot Dimensions are 50 x 126
- Corner Lot
- Level Lot
Parking
- Off-Street Parking
Home Design
- Ranch Style House
- Shingle Roof
- Vinyl Construction Material
Interior Spaces
- Wood Flooring
- Disposal
- Washer and Gas Dryer Hookup
Bedrooms and Bathrooms
- 3 Bedrooms
Partially Finished Basement
- Basement Fills Entire Space Under The House
- Block Basement Construction
- 1 Bathroom in Basement
- 1 Bedroom in Basement
Utilities
- Multiple cooling system units
- Window Unit Cooling System
- Heating System Uses Gas
- Cable TV Available
Additional Features
- Covered patio or porch
- Suburban Location
Listing and Financial Details
- Assessor Parcel Number 53-05-34-423-014.000-005
Ownership History
Purchase Details
Home Financials for this Owner
Home Financials are based on the most recent Mortgage that was taken out on this home.Purchase Details
Purchase Details
Similar Homes in Bloomington, IN
Home Values in the Area
Average Home Value in this Area
Purchase History
| Date | Buyer | Sale Price | Title Company |
|---|---|---|---|
| Unlabeled Holdings Llc | -- | None Available | |
| Gluff Linda J | -- | None Available | |
| Gluff Linda J | -- | None Available |
Mortgage History
| Date | Status | Borrower | Loan Amount |
|---|---|---|---|
| Open | Unlabeled Holdings Llc | $112,000 |
Property History
| Date | Event | Price | Change | Sq Ft Price |
|---|---|---|---|---|
| 08/20/2018 08/20/18 | Sold | $140,000 | +3.7% | $117 / Sq Ft |
| 08/13/2018 08/13/18 | Pending | -- | -- | -- |
| 08/03/2018 08/03/18 | For Sale | $135,000 | -- | $113 / Sq Ft |
Tax History Compared to Growth
Tax History
| Year | Tax Paid | Tax Assessment Tax Assessment Total Assessment is a certain percentage of the fair market value that is determined by local assessors to be the total taxable value of land and additions on the property. | Land | Improvement |
|---|---|---|---|---|
| 2023 | $1,944 | $183,300 | $81,800 | $101,500 |
| 2022 | $3,508 | $172,900 | $81,800 | $91,100 |
| 2021 | $3,359 | $161,700 | $64,400 | $97,300 |
| 2020 | $3,167 | $153,500 | $60,900 | $92,600 |
| 2019 | $2,605 | $123,900 | $45,200 | $78,700 |
| 2018 | $2,592 | $123,000 | $46,600 | $76,400 |
| 2017 | $2,448 | $115,900 | $42,900 | $73,000 |
| 2016 | $2,536 | $122,000 | $42,900 | $79,100 |
| 2014 | $2,420 | $116,000 | $42,900 | $73,100 |
Agents Affiliated with this Home
-

Seller's Agent in 2018
Linda Joachim Gluff
RE/MAX
Map
Source: Indiana Regional MLS
MLS Number: 201834694
APN: 53-05-34-423-014.000-005
- 102 S Hillsdale Dr
- 2214 E 7th St
- 2210 E 7th St
- 110 S Overhill Dr
- 2627 E Dekist St
- 312 S Arbutus Dr
- 4205 S Red Pine Dr
- 1924 E 2nd St
- 2604 E 2nd Unit C St
- 2606 E 2nd St Unit E
- 500 S Arbutus Dr
- 504 S Eastside Dr
- 815 S Rose Ave
- 3220 E John Hinkle Place Unit F
- 1901 E Maxwell Ln
- 812 S Rose Ave
- 3230 E John Hinkle Place Unit D4
- 3230 E John Hinkle Place Unit 3
- 2101 E Woodstock Place
- 520 S Eagleson Ave
- 102 S Clark St
- 106 S Clark St
- 108 S Clark St
- 101 S Roosevelt St
- 105 N Clark St
- 2307 E 5th St
- 103 S Clark St
- 105 S Roosevelt St
- 110 S Clark St
- 111 S Clark St
- 102 N Clark St
- 109 S Roosevelt St
- 106 N Clark St
- 109 N Clark St
- 2301 E 5th St
- 118 S Clark St
- 110 N Clark St
- 115 S Clark St
- 104 N Roosevelt St
- 111 S Roosevelt St
