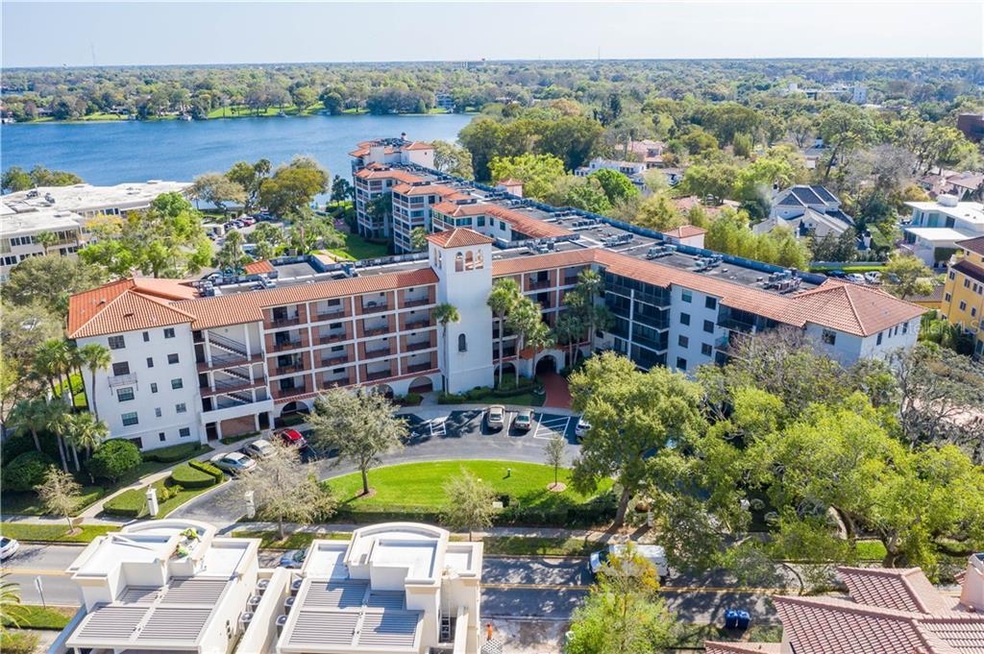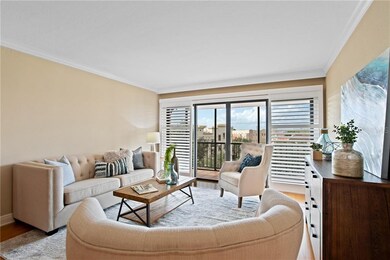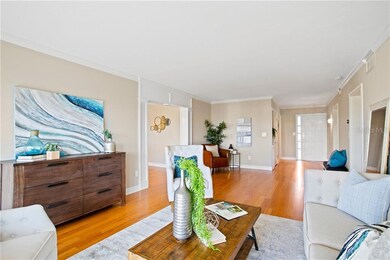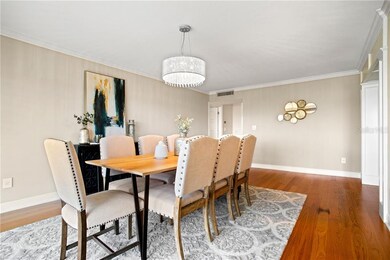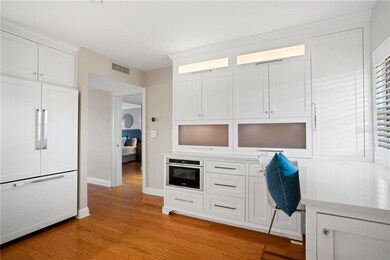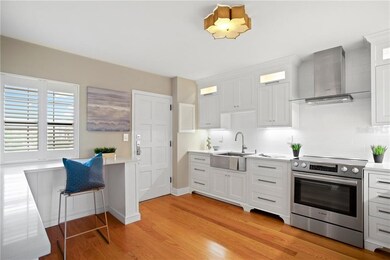
102 S Interlachen Ave Unit 509 Winter Park, FL 32789
Estimated Value: $1,064,325 - $1,274,000
Highlights
- Boat Dock
- Water Access
- Wood Flooring
- Audubon Park School Rated A-
- In Ground Pool
- 4-minute walk to Central Park
About This Home
As of March 2021One of the best remodels in the Cloisters. New kitchen and new bathrooms. Wood floors throughout this three bedroom, two and a half bath almost maintenance free condo. Perfect for someone looking for lock and leave capability. Split plan with bright and open rooms and a treetop city view from balcony. Just one block from magnificent Park Avenue shops and restaurants. Community amenities include work out/exercise room, party room, pool and putting green, covered parking and lakefront. Don't wait to make this unit your personal hideaway in Winter Park.
Last Agent to Sell the Property
FANNIE HILLMAN & ASSOCIATES License #3229856 Listed on: 06/25/2020

Property Details
Home Type
- Condominium
Est. Annual Taxes
- $12,112
Year Built
- Built in 1971
Lot Details
- North Facing Home
Home Design
- Slab Foundation
- Built-Up Roof
- Block Exterior
Interior Spaces
- 1,802 Sq Ft Home
- Built-In Features
- Crown Molding
- Window Treatments
- Sliding Doors
- Wood Flooring
Kitchen
- Eat-In Kitchen
- Range with Range Hood
- Microwave
- Dishwasher
- Solid Wood Cabinet
- Disposal
Bedrooms and Bathrooms
- 3 Bedrooms
- Split Bedroom Floorplan
- Walk-In Closet
Laundry
- Laundry in unit
- Dryer
- Washer
Home Security
Parking
- 1 Carport Space
- Assigned Parking
Outdoor Features
- In Ground Pool
- Water Access
- Balcony
Schools
- Audubon Park K-8 Elementary And Middle School
- Winter Park High School
Utilities
- Central Heating and Cooling System
- Thermostat
- Underground Utilities
- Electric Water Heater
- Cable TV Available
Listing and Financial Details
- Legal Lot and Block 80 / 5
- Assessor Parcel Number 06-22-30-1417-05-080
Community Details
Overview
- Property has a Home Owners Association
- Association fees include cable TV, escrow reserves fund, insurance, maintenance exterior, ground maintenance, maintenance repairs, manager, pest control, recreational facilities
- Candy Hayes Association, Phone Number (407) 645-3525
- Cloisters Condo Subdivision
- Association Approval Required
- The community has rules related to deed restrictions
- 5-Story Property
Recreation
- Boat Dock
- Community Boat Slip
- Community Pool
Pet Policy
- Pets up to 50 lbs
- Pet Size Limit
Additional Features
- Fire and Smoke Detector
- Elevator
Ownership History
Purchase Details
Purchase Details
Home Financials for this Owner
Home Financials are based on the most recent Mortgage that was taken out on this home.Purchase Details
Purchase Details
Purchase Details
Home Financials for this Owner
Home Financials are based on the most recent Mortgage that was taken out on this home.Purchase Details
Purchase Details
Home Financials for this Owner
Home Financials are based on the most recent Mortgage that was taken out on this home.Similar Homes in Winter Park, FL
Home Values in the Area
Average Home Value in this Area
Purchase History
| Date | Buyer | Sale Price | Title Company |
|---|---|---|---|
| White Diane M | $100 | None Listed On Document | |
| White Michael W | $730,000 | The Closing Agent Llc | |
| Bernard Mary Ann | -- | Attorney | |
| Bernard Mary Ann | $680,000 | None Available | |
| Senese Sherman Steven M | $585,000 | First American Title Insu | |
| Merritt Caroline D | $370,000 | Attorney | |
| Welch Harry J | $250,000 | -- |
Mortgage History
| Date | Status | Borrower | Loan Amount |
|---|---|---|---|
| Previous Owner | White Michael W | $500,000 | |
| Previous Owner | Sherman Steven M | $392,200 | |
| Previous Owner | Senese Sherman Steven M | $410,000 | |
| Previous Owner | Welch Harry J | $95,000 | |
| Previous Owner | Welch Harry J | $290,000 |
Property History
| Date | Event | Price | Change | Sq Ft Price |
|---|---|---|---|---|
| 03/17/2021 03/17/21 | Sold | $730,000 | -2.7% | $405 / Sq Ft |
| 02/02/2021 02/02/21 | Pending | -- | -- | -- |
| 01/01/2021 01/01/21 | For Sale | $750,000 | +2.7% | $416 / Sq Ft |
| 12/25/2020 12/25/20 | Off Market | $730,000 | -- | -- |
| 11/27/2020 11/27/20 | For Sale | $750,000 | 0.0% | $416 / Sq Ft |
| 11/16/2020 11/16/20 | Pending | -- | -- | -- |
| 11/02/2020 11/02/20 | Price Changed | $750,000 | -4.5% | $416 / Sq Ft |
| 06/25/2020 06/25/20 | For Sale | $785,000 | -- | $436 / Sq Ft |
Tax History Compared to Growth
Tax History
| Year | Tax Paid | Tax Assessment Tax Assessment Total Assessment is a certain percentage of the fair market value that is determined by local assessors to be the total taxable value of land and additions on the property. | Land | Improvement |
|---|---|---|---|---|
| 2025 | $10,214 | $718,787 | -- | -- |
| 2024 | $9,874 | $718,787 | -- | -- |
| 2023 | $9,874 | $678,184 | $0 | $0 |
| 2022 | $9,562 | $658,431 | $131,686 | $526,745 |
| 2021 | $9,611 | $648,700 | $129,740 | $518,960 |
| 2020 | $12,112 | $825,807 | $0 | $0 |
| 2019 | $12,533 | $807,240 | $161,448 | $645,792 |
| 2018 | $12,512 | $794,640 | $158,928 | $635,712 |
| 2017 | $11,856 | $706,440 | $141,288 | $565,152 |
| 2016 | $7,382 | $610,540 | $122,108 | $488,432 |
| 2015 | $7,559 | $504,560 | $100,912 | $403,648 |
| 2014 | $5,619 | $319,000 | $63,800 | $255,200 |
Agents Affiliated with this Home
-
Greg Vazzana

Seller's Agent in 2021
Greg Vazzana
FANNIE HILLMAN & ASSOCIATES
(321) 947-7218
16 in this area
55 Total Sales
-
Chuck Massab

Buyer's Agent in 2021
Chuck Massab
FANNIE HILLMAN & ASSOCIATES
(407) 579-3355
7 in this area
34 Total Sales
Map
Source: Stellar MLS
MLS Number: O5873564
APN: 06-2230-1417-05-080
- 100 S Interlachen Ave Unit 410
- 100 S Interlachen Ave Unit 304
- 100 S Interlachen Ave Unit 503
- 101 S Interlachen Ave Unit 104
- 311 E Morse Blvd Unit 6-7
- 311 E Morse Blvd Unit 7-2
- 265 E Canton Ave Unit GE
- 225 E Canton Ave Unit 225
- 535 N Interlachen Ave Unit 107
- 535 N Interlachen Ave Unit 106
- 101 S New York Ave Unit 311
- 300 Carolina Ave Unit 304
- 242 W Lyman Ave
- 690 Osceola Ave Unit 405
- 690 Osceola Ave Unit 502
- 690 Osceola Ave Unit 604
- 690 Osceola Ave Unit 209
- 786 Antonette Ave
- 421 Lakewood Dr
- 817 Antonette Ave
- 102 S Interlachen Ave Unit 509
- 102 S Interlachen Ave
- 102 S Interlachen Ave Unit 409 G
- 102 S Interlachen Ave Unit 309
- 102 S Interlachen Ave Unit 311
- 102 S Interlachen Ave Unit 511
- 102 S Interlachen Ave Unit 510
- 102 S Interlachen Ave Unit 109
- 102 S Interlachen Ave Unit 411
- 102 S Interlachen Ave Unit 307
- 102 S Interlachen Ave Unit 406
- 102 S Interlachen Ave Unit 407
- 102 S Interlachen Ave Unit 211
- 102 S Interlachen Ave Unit 508
- 102 S Interlachen Ave Unit 506
- 102 S Interlachen Ave Unit 310
- 102 S Interlachen Ave Unit 210
- 102 S Interlachen Ave Unit 209
- 102 S Interlachen Ave Unit 208
- 102 S Interlachen Ave Unit 207
