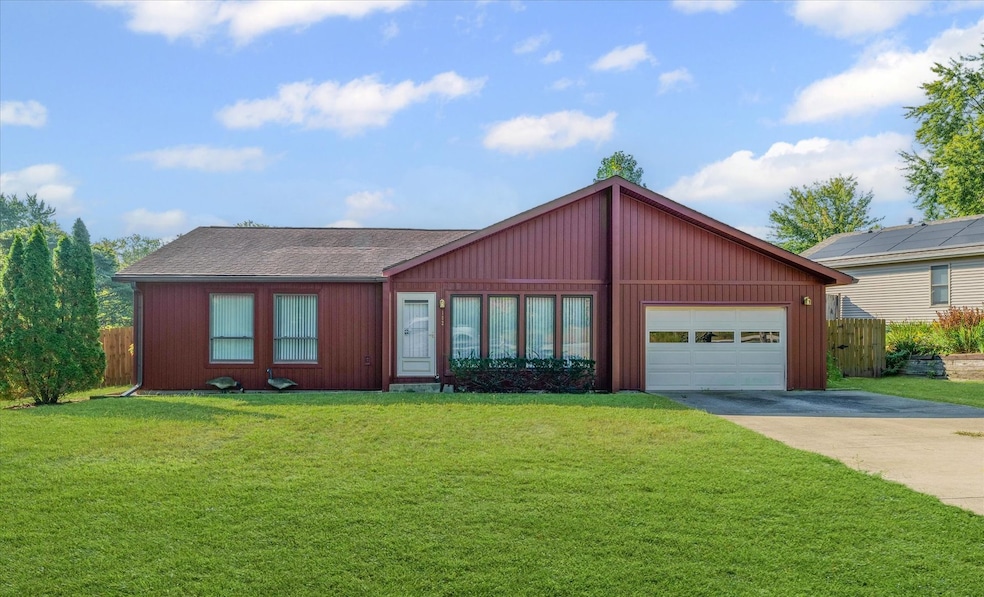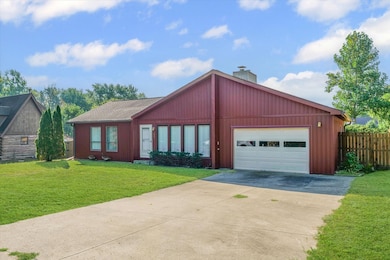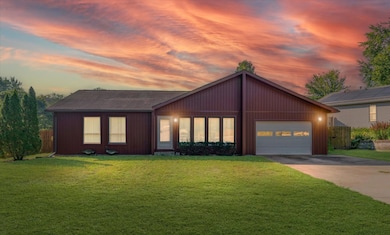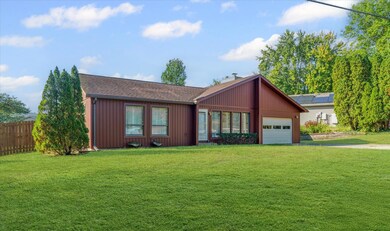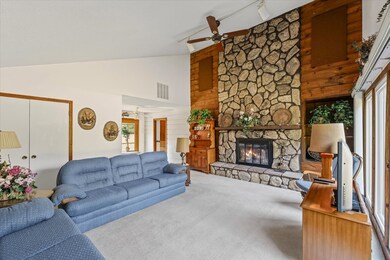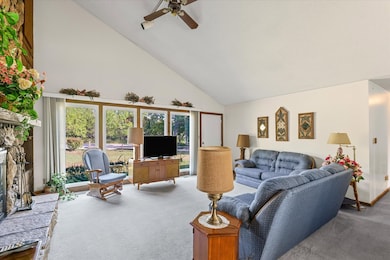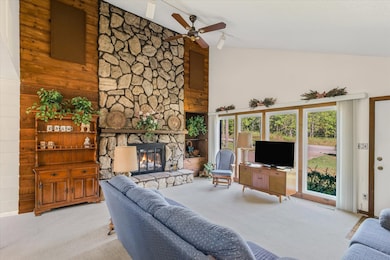102 S Lake of the Woods Rd Mahomet, IL 61853
Estimated payment $1,588/month
Highlights
- Wood Flooring
- Laundry Room
- Central Air
- Screened Porch
- 1-Story Property
- 5-minute walk to Lake of the Woods Playground
About This Home
Enjoy the comfort and convenience of this well-maintained home across from Lake of the Woods Forest Preserve in Mahomet. Modern updates include a 2020 water heater, a 2016 furnace, and central air installed in 2018, ensuring year-round comfort. The versatile layout features a half bath/laundry which could easily convert to a full bath, with laundry moved to a nearby closet, plus a full bath that connects directly to the master bedroom for added privacy. Additional features include included washer and dryer, wood siding, a wood privacy fence in back, gutter guards, and recently replaced windows throughout most living areas except the four seasons room. The spacious four seasons room fills with natural light and offers heating/cooling window units for comfort in any season. A gas fireplace is present, though its functionality has not been confirmed. This property is in the highly rated Mahomet-Seymour school district and offers scenic views, access to nearby trails and recreation, and a convenient layout for modern living.
Listing Agent
eXp Realty-Mahomet Brokerage Phone: (217) 239-7113 License #475124281 Listed on: 09/24/2025

Home Details
Home Type
- Single Family
Est. Annual Taxes
- $3,855
Year Built
- Built in 1979
Lot Details
- Lot Dimensions are 109x122x74x122
Parking
- 1 Car Garage
- Parking Included in Price
Interior Spaces
- 1,437 Sq Ft Home
- 1-Story Property
- Gas Log Fireplace
- Family Room
- Living Room with Fireplace
- Combination Kitchen and Dining Room
- Screened Porch
- Range
Flooring
- Wood
- Carpet
Bedrooms and Bathrooms
- 3 Bedrooms
- 3 Potential Bedrooms
Laundry
- Laundry Room
- Dryer
- Washer
Schools
- Mahomet Elementary School
- Mahomet Junior High School
- Mahomet-Seymour High School
Utilities
- Central Air
- Heating System Uses Natural Gas
Listing and Financial Details
- Senior Tax Exemptions
- Homeowner Tax Exemptions
Map
Home Values in the Area
Average Home Value in this Area
Tax History
| Year | Tax Paid | Tax Assessment Tax Assessment Total Assessment is a certain percentage of the fair market value that is determined by local assessors to be the total taxable value of land and additions on the property. | Land | Improvement |
|---|---|---|---|---|
| 2024 | $3,497 | $60,700 | $14,000 | $46,700 |
| 2023 | $3,497 | $55,180 | $12,730 | $42,450 |
| 2022 | $3,190 | $50,850 | $11,730 | $39,120 |
| 2021 | $2,986 | $48,070 | $11,090 | $36,980 |
| 2020 | $2,921 | $47,260 | $10,900 | $36,360 |
| 2019 | $2,838 | $46,520 | $10,730 | $35,790 |
| 2018 | $2,455 | $45,520 | $10,500 | $35,020 |
| 2017 | $2,326 | $43,350 | $10,000 | $33,350 |
| 2016 | $2,318 | $43,350 | $10,000 | $33,350 |
| 2015 | $2,203 | $43,350 | $10,000 | $33,350 |
| 2014 | $2,190 | $41,610 | $9,600 | $32,010 |
| 2013 | $2,184 | $41,610 | $9,600 | $32,010 |
Property History
| Date | Event | Price | List to Sale | Price per Sq Ft |
|---|---|---|---|---|
| 10/14/2025 10/14/25 | Pending | -- | -- | -- |
| 09/24/2025 09/24/25 | For Sale | $240,000 | -- | $167 / Sq Ft |
Source: Midwest Real Estate Data (MRED)
MLS Number: 12479964
APN: 15-13-14-251-001
- 1706 Tin Cup Rd
- 205 Ranch Ln
- 307 S Fox Run Dr
- 706 Cates Dr
- Wellington 2117 Plan at Hunters Ridge
- Westchester 1674 Plan at Hunters Ridge
- Belmont 1638 Plan at Hunters Ridge
- 1626 Hunters Ridge Ct
- 806 Cole Ln
- 2022 Prairie Grass Ln
- 1614 E Kassen Ave
- 1616 E Kassen Ave
- 1150 Vision Cir
- 1116 Vision Cir
- 628 Williamson St
- 1207 Sandstone Ct
- 700 Eastwood Dr
- 1010 Parkview Dr
- 612 Bureau Ct
- 1101 E Pin Oak Dr
