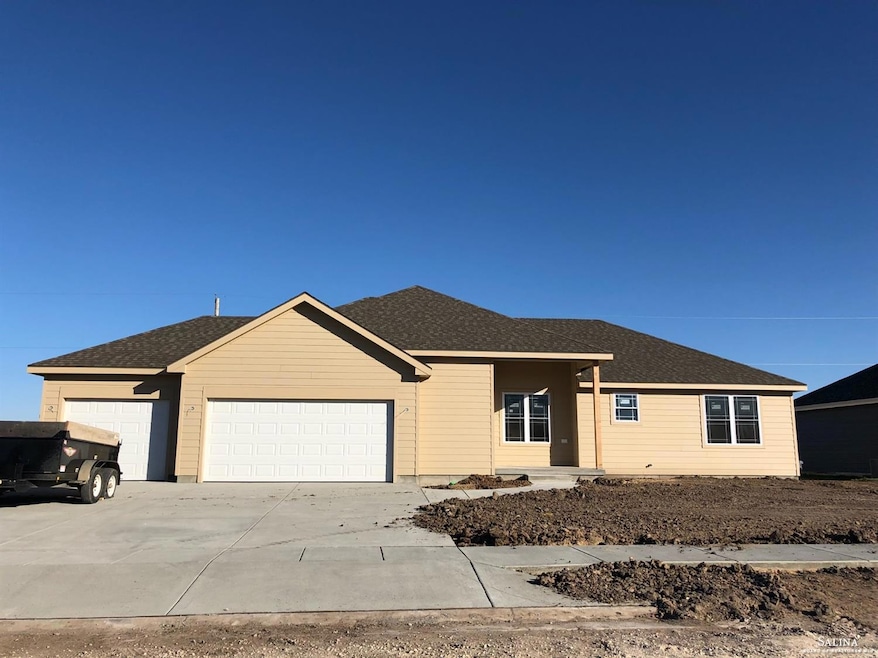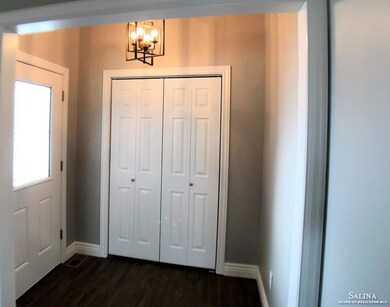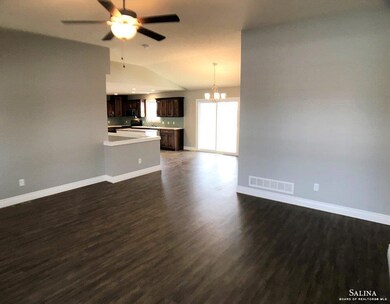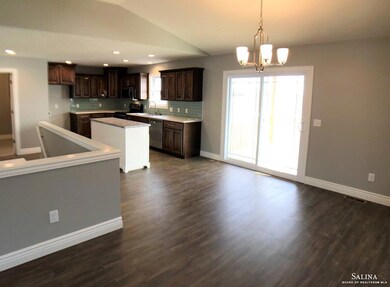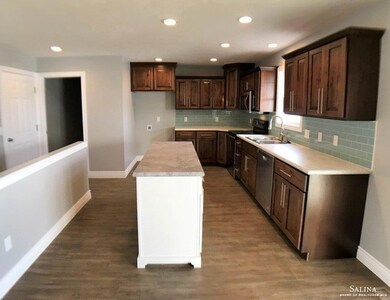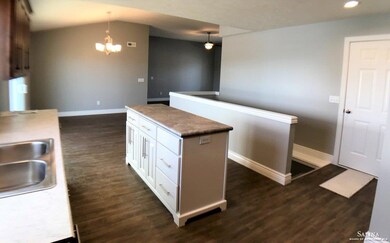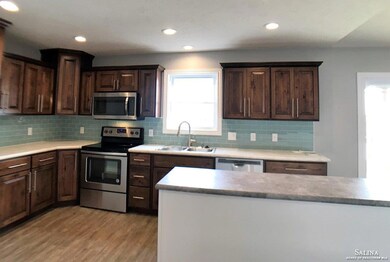
102 S Lindblad Dr Assaria, KS 67416
Estimated Value: $320,120 - $336,000
About This Home
As of April 2018SES School District. Property on the east side of Assaria & backs up to a field. Enjoy country view. New construction. Low specials. Basement can be finished for additional costs. Sprinklers & sod included. 10 X 16 covered deck. One owner is a licensed real estate agent in the state of Kansas.
Home Details
Home Type
Single Family
Est. Annual Taxes
$5,808
Year Built
2017
Lot Details
0
Parking
3
Listing Details
- Property Sub Type: Single Family Residence,Residential
- Prop. Type: Residential
- Lot Size Acres: 0.2611
- Lot Size: 91 x 125
- Co List Office Mls Id: 43
- Co List Office Phone: 785-827-3641
- Architectural Style: Ranch
- Carport Y N: No
- Garage Yn: Yes
- Kitchen Level: Main
- Special Features: None
- Year Built (Public Record): 2017
Interior Features
- Appliances: Gas Water Heater, Microwave, Dishwasher, Disposal
- Has Basement: Unfinished
- Full Bathrooms: 2
- Total Bedrooms: 3
- Fireplace: No
- Main Level Bedrooms: 3
- Window Features: Vinyl Clad, Double Hung
- Room Bedroom2 Level: Main
- Bedroom/Bathroom Features: One Full 4 Piece, One 3/4
- Dining Room Features: Kitchen/Dining Combo
- Living Room Living Room Level: Main
- Room Bedroom3 Area: 154
- Master Bedroom Master Bedroom Level: Main
- Room Bedroom2 Area: 143
- Room Living Room Area: 204
- Room Bedroom3 Level: Main
- Room Kitchen Area: 135
- Dining Room Dining Room Level: Main
- Master Bedroom Master Bedroom Width: 15
- Room Master Bedroom Area: 195
- Room Dining Room Area: 143
Exterior Features
- Construction Type: Frame
- Exterior Features: In-ground Sprinkler
- Roof: Composition
Garage/Parking
- Attached Garage: Yes
- Covered Parking Spaces: 3
- Garage Spaces: 3
- Parking Features: Attached
- Total Parking Spaces: 3
Utilities
- Laundry Features: First Floor
- Security: Smoke Detector(s)
- Cooling: Electric
- Cooling Y N: Yes
- Heating: Central, Natural Gas, Forced Air
- Heating Yn: Yes
- Sewer: Public Sewer
- Water Source: Public
Condo/Co-op/Association
- Association: No
Lot Info
- Lot Size Sq Ft: 11375
- ResoLotSizeUnits: SquareFeet
Ownership History
Purchase Details
Purchase Details
Home Financials for this Owner
Home Financials are based on the most recent Mortgage that was taken out on this home.Similar Home in Assaria, KS
Home Values in the Area
Average Home Value in this Area
Purchase History
| Date | Buyer | Sale Price | Title Company |
|---|---|---|---|
| Gustavson Bryan R | -- | None Available | |
| Daryl Bixby Construction Company | -- | None Available |
Mortgage History
| Date | Status | Borrower | Loan Amount |
|---|---|---|---|
| Previous Owner | Gustavson Bryan R | $224,358 | |
| Previous Owner | Daryl Bixby Construction Company | $184,000 |
Property History
| Date | Event | Price | Change | Sq Ft Price |
|---|---|---|---|---|
| 06/01/2021 06/01/21 | Off Market | -- | -- | -- |
| 04/27/2018 04/27/18 | Sold | -- | -- | -- |
| 03/28/2018 03/28/18 | Pending | -- | -- | -- |
| 11/22/2017 11/22/17 | For Sale | $240,500 | -- | $163 / Sq Ft |
Tax History Compared to Growth
Tax History
| Year | Tax Paid | Tax Assessment Tax Assessment Total Assessment is a certain percentage of the fair market value that is determined by local assessors to be the total taxable value of land and additions on the property. | Land | Improvement |
|---|---|---|---|---|
| 2024 | $5,808 | $35,259 | $2,428 | $32,831 |
| 2023 | $5,808 | $31,096 | $2,428 | $28,668 |
| 2022 | $5,546 | $31,223 | $2,437 | $28,786 |
| 2021 | $4,934 | $26,830 | $2,360 | $24,470 |
| 2020 | $4,697 | $24,852 | $2,360 | $22,492 |
| 2019 | $4,558 | $23,932 | $2,353 | $21,579 |
| 2018 | $4,657 | $24,932 | $2,353 | $22,579 |
| 2017 | $0 | $30 | $30 | $0 |
| 2016 | $0 | $0 | $0 | $0 |
Agents Affiliated with this Home
-
Amber Renfro
A
Seller's Agent in 2018
Amber Renfro
Coldwell Banker Apw Realtors
(785) 820-7472
330 Total Sales
-
Emma Bixby

Seller Co-Listing Agent in 2018
Emma Bixby
Coldwell Banker Apw Realtors
285 Total Sales
-
Todd Welsh

Buyer's Agent in 2018
Todd Welsh
Salinahomes.Com, Inc.
(785) 826-7899
225 Total Sales
Map
Source: Great Plains MLS
MLS Number: 18950
APN: 181-12-0-10-01-012.00-0
- 460 E Kansas St
- 00000 Vasa Dr Unit Stockholm Estates, P
- 00000 Stockholm Estates Unit Phase 1, Block 6, Lo
- 1214 Fairway Ave
- 0000 Stockholm Estates Unit Phase One Block 3 Lo
- 0000 Stockholm Estates Unit Phase One Block 6 Lo
- 0000 Stockholm Estates Unit Phase One Block 4 Lo
- 0000 Stockholm Estates Unit Phase One Block 5 Lo
- 0000 Stockholm Estates Unit Phase One, Block 3,
- 0000 Stockholm Estates Unit Phase One, Block 6,
- 1207 Nautical Dr
- 1219 Nautical Dr
- 3101 Paradise Ln
- 3121 Paradise Ln
- 1218 Harbor Dr
- 1202 Harbor Dr
- 1200 Harbor Dr
- 1203 Harbor Dr
- 1219 Harbor Dr
- 1201 Harbor Dr
- 102 S Lindblad Dr
- 120 S Lindblad Dr
- 118 S Lindblad Dr
- L4, B4 N Lindblad Dr
- 230 S Lindblad Dr
- 101 S Anderson St
- 333 S Lindblad Dr
- 134 N Lindblad Dr
- 123 S Anderson St
- 109 N Anderson St
- 133 S Anderson St
- 117 N Anderson St
- 133 N Anderson St
- 0 Lindblad St Unit 18736
- LOT 7, BLK 4 Lindblad St
- L6, B4 Lindblad St
- 0 Lindblad St Unit 22595
- 0 Lindblad St Unit 22592
- 0 Lindblad St Unit 22598
- 0 Lindblad St Unit 22593
