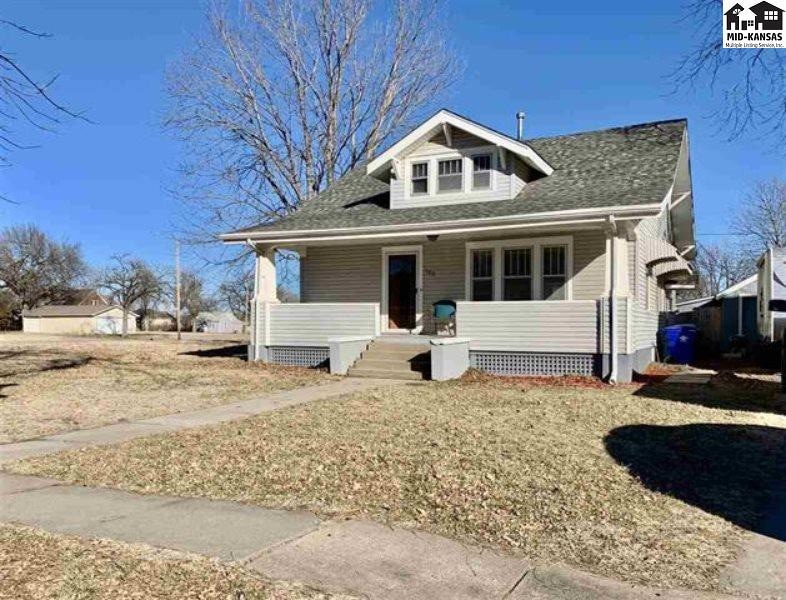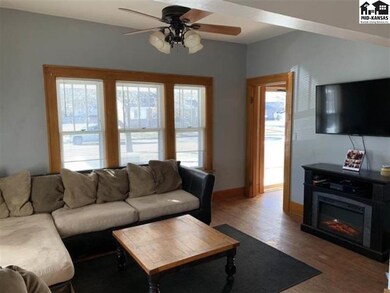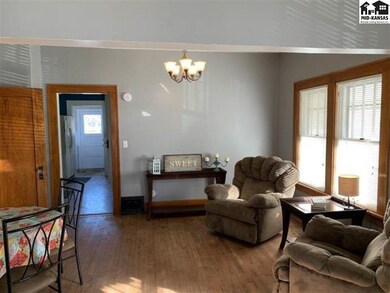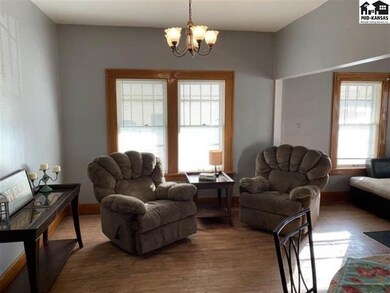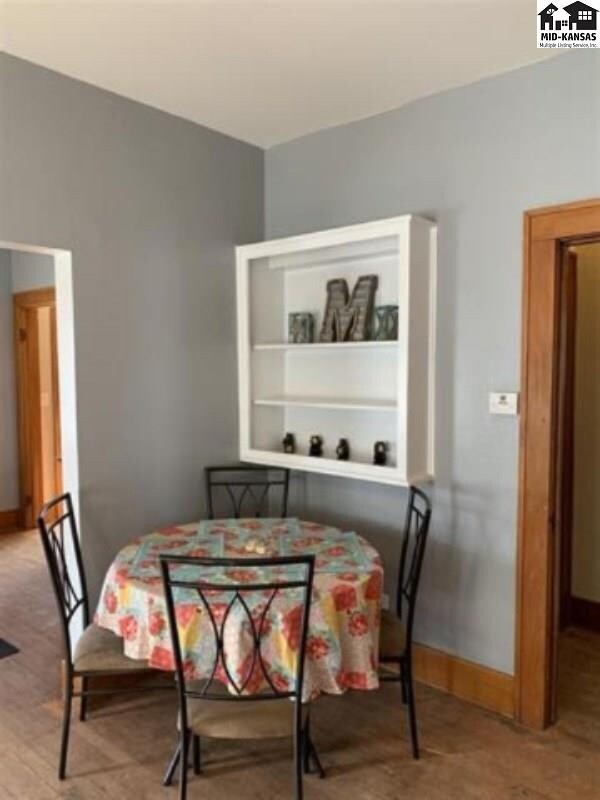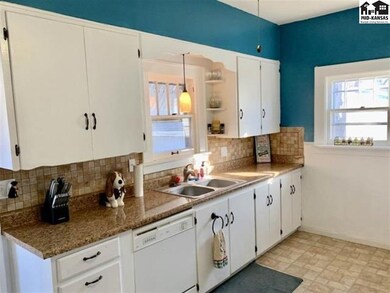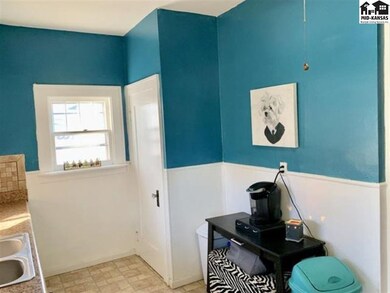Highlights
- Deck
- Bonus Room
- Formal Dining Room
- Wood Flooring
- Covered patio or porch
- Wood Frame Window
About This Home
As of April 2020This low maintenance, 3 bedroom Bungalow home is not only charming it has a great floor plan and comes with a fantastic price.. The main floor features an open living and dining room combination. A large kitchen that has plenty of cabinets and countertop space. A Main floor laundry/mud room. The 2 bedrooms and a nice bathroom complete the main level. The upstairs is wonderful if your looking for some a oversized space It has been used for a master suite complete with a little reading nook or could be used as a family room/play room. Basement has plenty of unfinished space and has been awesome for storage. You will love spending time in the private outdoor space that the large fenced in backyard offers it also includes ally access. A single detached garage with work space is also a nice feature. This home is located in a great neighborhood of Inman. Call for your own showing today.
Home Details
Home Type
- Single Family
Est. Annual Taxes
- $2,169
Year Built
- Built in 1955
Lot Details
- 0.25 Acre Lot
- Lot Dimensions are 150 x 150
- Privacy Fence
- Chain Link Fence
Home Design
- Bungalow
- Poured Concrete
- Vinyl Siding
Interior Spaces
- 1,402 Sq Ft Home
- Sheet Rock Walls or Ceilings
- Ceiling Fan
- Double Pane Windows
- Window Treatments
- Wood Frame Window
- Formal Dining Room
- Bonus Room
- Utility Room Floor Drain
- Basement Fills Entire Space Under The House
Kitchen
- Electric Oven or Range
- Dishwasher
- Disposal
Flooring
- Wood
- Laminate
- Ceramic Tile
Bedrooms and Bathrooms
- 1 Full Bathroom
Laundry
- Laundry on main level
- 220 Volts In Laundry
Home Security
- Storm Windows
- Fire and Smoke Detector
Parking
- 1 Car Detached Garage
- Workshop in Garage
Outdoor Features
- Deck
- Covered patio or porch
Location
- City Lot
Schools
- Inman Elementary And Middle School
- Inman High School
Utilities
- Central Heating and Cooling System
- Window Unit Cooling System
- Gas Water Heater
Community Details
- Building Fire Alarm
Listing and Financial Details
- Assessor Parcel Number 0592451602005003000
Ownership History
Purchase Details
Map
Home Values in the Area
Average Home Value in this Area
Purchase History
| Date | Type | Sale Price | Title Company |
|---|---|---|---|
| Deed | $60,500 | -- |
Property History
| Date | Event | Price | Change | Sq Ft Price |
|---|---|---|---|---|
| 04/16/2020 04/16/20 | Sold | -- | -- | -- |
| 03/04/2020 03/04/20 | Pending | -- | -- | -- |
| 01/29/2020 01/29/20 | For Sale | $109,900 | +22.1% | $78 / Sq Ft |
| 02/28/2014 02/28/14 | Sold | -- | -- | -- |
| 01/03/2014 01/03/14 | Pending | -- | -- | -- |
| 01/03/2014 01/03/14 | For Sale | $90,000 | -- | $67 / Sq Ft |
Tax History
| Year | Tax Paid | Tax Assessment Tax Assessment Total Assessment is a certain percentage of the fair market value that is determined by local assessors to be the total taxable value of land and additions on the property. | Land | Improvement |
|---|---|---|---|---|
| 2024 | $25 | $14,283 | $3,321 | $10,962 |
| 2023 | $2,457 | $13,867 | $3,954 | $9,913 |
| 2022 | $2,188 | $12,944 | $2,921 | $10,023 |
| 2021 | $2,169 | $12,944 | $2,921 | $10,023 |
| 2020 | $2,055 | $12,075 | $3,051 | $9,024 |
| 2019 | $2,169 | $12,485 | $3,018 | $9,467 |
| 2018 | $2,030 | $12,003 | $2,027 | $9,976 |
| 2017 | $1,971 | $11,768 | $2,027 | $9,741 |
| 2016 | $1,700 | $10,088 | $1,656 | $8,432 |
| 2015 | -- | $9,890 | $1,271 | $8,619 |
| 2014 | -- | $10,152 | $1,282 | $8,870 |
Source: Mid-Kansas MLS
MLS Number: 41343
APN: 245-16-0-20-05-003.00-0
- 315 S Pine St
- 4 Industrial Dr
- 5 Industrial Dr
- 3 Industrial Dr
- 559 6th Ave
- 278 11th Ave
- 11115 E 82nd Ave
- 00000 Prairie Park Dr
- 00000 E 5th Ave
- 212 N West St
- 103 S West St
- 00000 Dakota Rd
- 6008 E 69th Ave
- 6103 E 69th Ave
- 0000 N Medora Rd
- 8713 N Medora Rd
- 966 14th Ave
- 991 15th Ave
- 1287 11th Ave
- 000 Avenue W
