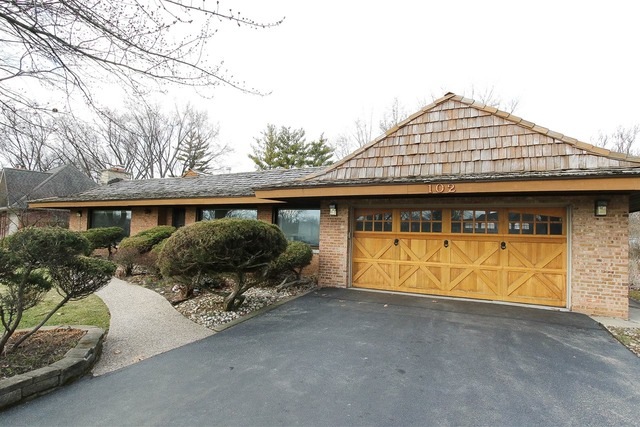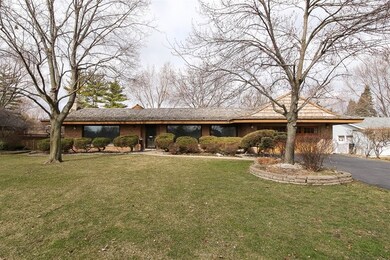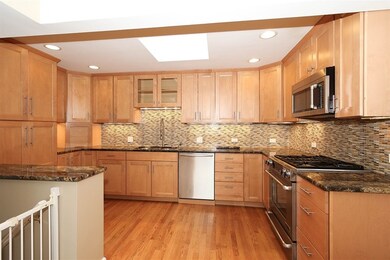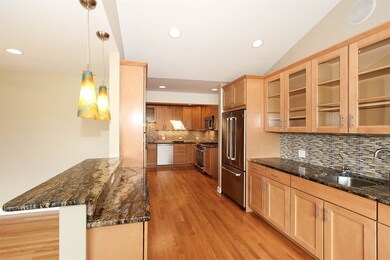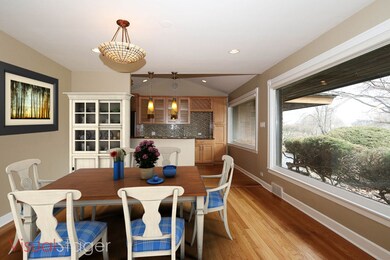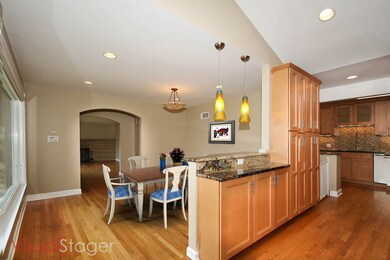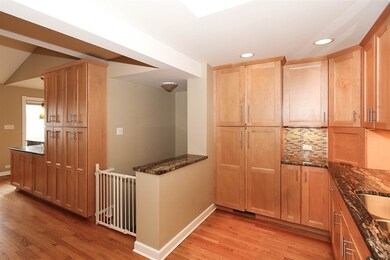
102 S Wheeling Rd Prospect Heights, IL 60070
Highlights
- Heated Floors
- Recreation Room
- Main Floor Bedroom
- Anne Sullivan Elementary School Rated A-
- Vaulted Ceiling
- Den
About This Home
As of March 2023PRICE*CONDITION*HERSEY HS*TOO MANY UPDATES 2 MENTION*APPROX 1/2 ACRE YARD OF PRIVACY=PRICELESS*NEWER HIGH END KIT*HIGH END GRANITE*BACKSPLASH*SS HIGH END APP.*TONS OF MAPLE CAB*WD FLRS*VLTD CEILINGS*SKYLIGHTS*HUGE WLK IN CLST*NEWER MSTR BTH*NEWER:CEDAR RF*FENCE*GAZEBO*SHED*SIDEWLK*GARAGE DOOR*SOUND SYSTEM*WTR SOFTNR*SUMP PUMP*FURNACE*DON'T LET WHEELING RD DETER U*MUST SEE GORGEOUS YARD 2 APPRECIATE*AMAZING & QUIET
Last Agent to Sell the Property
@properties Christie's International Real Estate License #475131291 Listed on: 04/02/2015

Home Details
Home Type
- Single Family
Est. Annual Taxes
- $10,124
Year Built
- 1948
Parking
- Attached Garage
- Garage Transmitter
- Garage Door Opener
- Garage Is Owned
Home Design
- Brick Exterior Construction
- Wood Shingle Roof
Interior Spaces
- Vaulted Ceiling
- Skylights
- Wood Burning Fireplace
- Den
- Recreation Room
- Storm Screens
Kitchen
- Oven or Range
- <<microwave>>
- Dishwasher
- Stainless Steel Appliances
- Disposal
Flooring
- Wood
- Heated Floors
Bedrooms and Bathrooms
- Main Floor Bedroom
- Primary Bathroom is a Full Bathroom
- Bathroom on Main Level
- Dual Sinks
- Soaking Tub
- Separate Shower
Finished Basement
- Basement Fills Entire Space Under The House
- Finished Basement Bathroom
Utilities
- Forced Air Heating and Cooling System
- Heating System Uses Gas
- Well
Additional Features
- Patio
- Fenced Yard
Ownership History
Purchase Details
Home Financials for this Owner
Home Financials are based on the most recent Mortgage that was taken out on this home.Purchase Details
Home Financials for this Owner
Home Financials are based on the most recent Mortgage that was taken out on this home.Purchase Details
Home Financials for this Owner
Home Financials are based on the most recent Mortgage that was taken out on this home.Purchase Details
Purchase Details
Similar Homes in the area
Home Values in the Area
Average Home Value in this Area
Purchase History
| Date | Type | Sale Price | Title Company |
|---|---|---|---|
| Warranty Deed | $565,000 | None Listed On Document | |
| Warranty Deed | $421,500 | Chicago Title Insurance Co | |
| Deed | $310,000 | -- | |
| Interfamily Deed Transfer | -- | -- | |
| Trustee Deed | -- | -- |
Mortgage History
| Date | Status | Loan Amount | Loan Type |
|---|---|---|---|
| Open | $536,750 | New Conventional | |
| Previous Owner | $330,000 | New Conventional | |
| Previous Owner | $337,200 | New Conventional | |
| Previous Owner | $180,000 | Credit Line Revolving | |
| Previous Owner | $245,500 | Unknown | |
| Previous Owner | $74,000 | Credit Line Revolving | |
| Previous Owner | $20,000 | Credit Line Revolving | |
| Previous Owner | $248,000 | No Value Available |
Property History
| Date | Event | Price | Change | Sq Ft Price |
|---|---|---|---|---|
| 03/22/2023 03/22/23 | Sold | $565,000 | -1.7% | $257 / Sq Ft |
| 02/20/2023 02/20/23 | Pending | -- | -- | -- |
| 01/31/2023 01/31/23 | For Sale | $574,900 | 0.0% | $261 / Sq Ft |
| 01/18/2023 01/18/23 | Pending | -- | -- | -- |
| 01/11/2023 01/11/23 | For Sale | $574,900 | +36.4% | $261 / Sq Ft |
| 06/01/2015 06/01/15 | Sold | $421,500 | +5.6% | $192 / Sq Ft |
| 04/07/2015 04/07/15 | Pending | -- | -- | -- |
| 04/02/2015 04/02/15 | For Sale | $398,985 | -- | $181 / Sq Ft |
Tax History Compared to Growth
Tax History
| Year | Tax Paid | Tax Assessment Tax Assessment Total Assessment is a certain percentage of the fair market value that is determined by local assessors to be the total taxable value of land and additions on the property. | Land | Improvement |
|---|---|---|---|---|
| 2024 | $10,124 | $37,000 | $7,854 | $29,146 |
| 2023 | $9,462 | $37,000 | $7,854 | $29,146 |
| 2022 | $9,462 | $37,000 | $7,854 | $29,146 |
| 2021 | $7,063 | $24,871 | $6,872 | $17,999 |
| 2020 | $6,912 | $24,871 | $6,872 | $17,999 |
| 2019 | $6,913 | $27,820 | $6,872 | $20,948 |
| 2018 | $6,627 | $24,872 | $5,890 | $18,982 |
| 2017 | $6,571 | $24,872 | $5,890 | $18,982 |
| 2016 | $6,994 | $27,077 | $5,890 | $21,187 |
| 2015 | $5,446 | $19,958 | $4,908 | $15,050 |
| 2014 | $5,406 | $19,958 | $4,908 | $15,050 |
| 2013 | $6,433 | $23,843 | $4,908 | $18,935 |
Agents Affiliated with this Home
-
Marion Kowal
M
Seller's Agent in 2023
Marion Kowal
Illinois Real Estate Partners Inc
(630) 560-1001
1 in this area
15 Total Sales
-
B
Buyer's Agent in 2023
Bryan Hayes
Coldwell Banker Realty
-
Connie Scott

Seller's Agent in 2015
Connie Scott
@ Properties
(847) 533-7636
76 Total Sales
Map
Source: Midwest Real Estate Data (MRED)
MLS Number: MRD08879410
APN: 03-27-214-010-0000
- 457 Sutherland Ln Unit 12633
- 206 E Camp Mcdonald Rd
- 200 Chester Ln
- 604 E Camp Mcdonald Rd
- 627 Thistle Ln Unit 17183
- 1400 N Elmhurst Rd Unit 310
- 1142 N Boxwood Dr Unit B
- 300 E Marion Ave
- 107 W Brighton Place Unit T12
- 105 Golf View Cir
- 1400 N Yarmouth Place Unit 314
- 919 N Boxwood Dr Unit 201
- 1116 N Westgate Rd
- 203 Coldren Dr
- 702 Newcastle Ln
- 15 Alton Rd
- 1108 N Westgate Rd
- 250 W Parliament Place Unit 118
- 108 N Meadow Ln
- 120 Willow Rd
