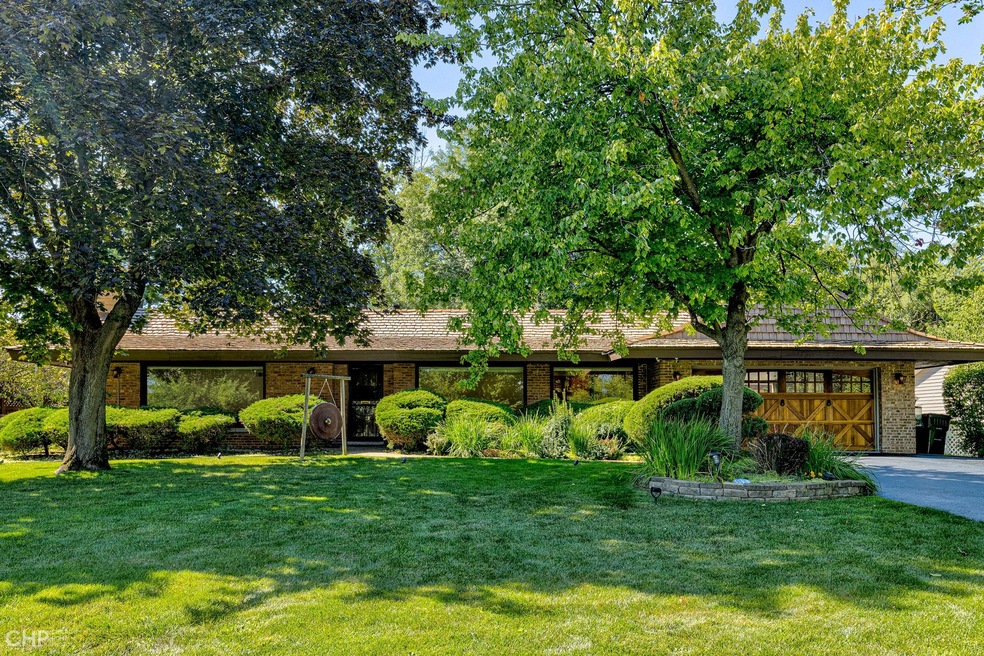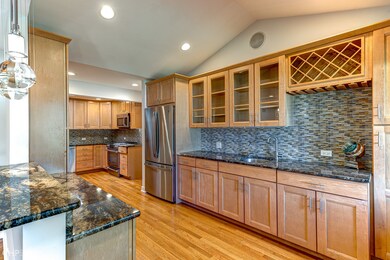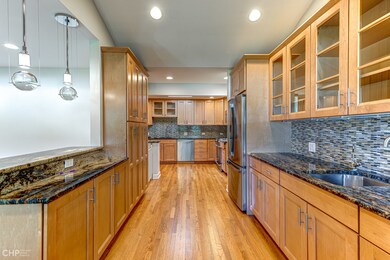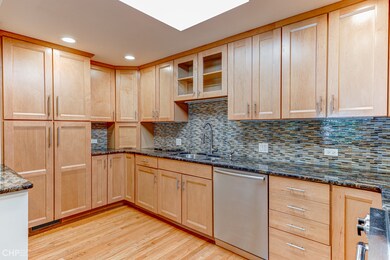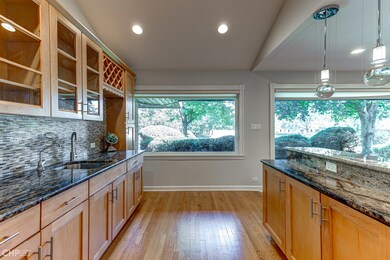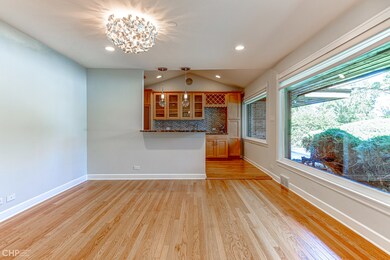
102 S Wheeling Rd Prospect Heights, IL 60070
Highlights
- Heated Floors
- Landscaped Professionally
- Screened Deck
- Anne Sullivan Elementary School Rated A-
- Mature Trees
- Living Room with Fireplace
About This Home
As of March 2023Available 4 bed, 3 bath home on a beautiful, almost half acre lot! Introducing 102 Wheeling, an oversized single story home filled with many upgrades, features, and extras. The upgrades include a large kitchen equipped with newer cabinets, all stainless steel appliances, and granite countertops. Bathrooms have also been upgraded with high end finishes and beautiful hardwood flooring throughout the home. Fully finished basement. Upgrades also include and audio system, security cameras, new water filtration system, a brand new cedar roof and a fantastic, updated sun room. Large, plentiful windows and skylights provide lots of natural light throughout the day. Fully fenced backyard features a large deck, gazebo, and patio area as well as a new children's playset and lots of extra green space. Mature trees and professionally landscaping surrounds the home as well as custom exterior lighting. Some of the extras include a large, custom exterior shed for extra storing needs, newer infrared gas grill, large extended driveway, and a heated garage. Home is located close to many shopping options. Great school district that includes Hersey High School. Simply put too much to list. Truly a terrific home that will not disappoint and a must see!!
Last Agent to Sell the Property
Illinois Real Estate Partners Inc License #475146177 Listed on: 01/11/2023

Last Buyer's Agent
Bryan Hayes
Coldwell Banker Realty License #475161191

Home Details
Home Type
- Single Family
Est. Annual Taxes
- $7,063
Year Built
- Built in 1948 | Remodeled in 2010
Lot Details
- 0.45 Acre Lot
- Lot Dimensions are 89x33x220x80x203
- Fenced Yard
- Landscaped Professionally
- Paved or Partially Paved Lot
- Sprinkler System
- Mature Trees
Parking
- 2 Car Attached Garage
- Garage Transmitter
- Garage Door Opener
- Driveway
- Parking Space is Owned
Home Design
- Brick Exterior Construction
- Shake Roof
Interior Spaces
- 2,200 Sq Ft Home
- 1-Story Property
- Vaulted Ceiling
- Skylights
- Wood Burning Fireplace
- Family Room
- Living Room with Fireplace
- 2 Fireplaces
- Formal Dining Room
- Den
- Recreation Room
- Heated Sun or Florida Room
- Storm Screens
- Laundry Room
Kitchen
- Range<<rangeHoodToken>>
- <<microwave>>
- Dishwasher
- Stainless Steel Appliances
- Granite Countertops
- Disposal
Flooring
- Wood
- Heated Floors
Bedrooms and Bathrooms
- 4 Bedrooms
- 4 Potential Bedrooms
- Walk-In Closet
- 3 Full Bathrooms
- Bathroom on Main Level
- Dual Sinks
- Soaking Tub
- Separate Shower
Finished Basement
- Basement Fills Entire Space Under The House
- Sump Pump
- Fireplace in Basement
- Finished Basement Bathroom
Outdoor Features
- Screened Deck
- Patio
- Gazebo
- Shed
- Outdoor Grill
Schools
- Dwight D Eisenhower Elementary S
- Macarthur Middle School
- John Hersey High School
Utilities
- Forced Air Heating and Cooling System
- Humidifier
- Two Heating Systems
- Heating System Uses Natural Gas
- Well
- Water Softener is Owned
Listing and Financial Details
- Homeowner Tax Exemptions
Ownership History
Purchase Details
Home Financials for this Owner
Home Financials are based on the most recent Mortgage that was taken out on this home.Purchase Details
Home Financials for this Owner
Home Financials are based on the most recent Mortgage that was taken out on this home.Purchase Details
Home Financials for this Owner
Home Financials are based on the most recent Mortgage that was taken out on this home.Purchase Details
Purchase Details
Similar Homes in the area
Home Values in the Area
Average Home Value in this Area
Purchase History
| Date | Type | Sale Price | Title Company |
|---|---|---|---|
| Warranty Deed | $565,000 | None Listed On Document | |
| Warranty Deed | $421,500 | Chicago Title Insurance Co | |
| Deed | $310,000 | -- | |
| Interfamily Deed Transfer | -- | -- | |
| Trustee Deed | -- | -- |
Mortgage History
| Date | Status | Loan Amount | Loan Type |
|---|---|---|---|
| Open | $536,750 | New Conventional | |
| Previous Owner | $330,000 | New Conventional | |
| Previous Owner | $337,200 | New Conventional | |
| Previous Owner | $180,000 | Credit Line Revolving | |
| Previous Owner | $245,500 | Unknown | |
| Previous Owner | $74,000 | Credit Line Revolving | |
| Previous Owner | $20,000 | Credit Line Revolving | |
| Previous Owner | $248,000 | No Value Available |
Property History
| Date | Event | Price | Change | Sq Ft Price |
|---|---|---|---|---|
| 03/22/2023 03/22/23 | Sold | $565,000 | -1.7% | $257 / Sq Ft |
| 02/20/2023 02/20/23 | Pending | -- | -- | -- |
| 01/31/2023 01/31/23 | For Sale | $574,900 | 0.0% | $261 / Sq Ft |
| 01/18/2023 01/18/23 | Pending | -- | -- | -- |
| 01/11/2023 01/11/23 | For Sale | $574,900 | +36.4% | $261 / Sq Ft |
| 06/01/2015 06/01/15 | Sold | $421,500 | +5.6% | $192 / Sq Ft |
| 04/07/2015 04/07/15 | Pending | -- | -- | -- |
| 04/02/2015 04/02/15 | For Sale | $398,985 | -- | $181 / Sq Ft |
Tax History Compared to Growth
Tax History
| Year | Tax Paid | Tax Assessment Tax Assessment Total Assessment is a certain percentage of the fair market value that is determined by local assessors to be the total taxable value of land and additions on the property. | Land | Improvement |
|---|---|---|---|---|
| 2024 | $10,124 | $37,000 | $7,854 | $29,146 |
| 2023 | $9,462 | $37,000 | $7,854 | $29,146 |
| 2022 | $9,462 | $37,000 | $7,854 | $29,146 |
| 2021 | $7,063 | $24,871 | $6,872 | $17,999 |
| 2020 | $6,912 | $24,871 | $6,872 | $17,999 |
| 2019 | $6,913 | $27,820 | $6,872 | $20,948 |
| 2018 | $6,627 | $24,872 | $5,890 | $18,982 |
| 2017 | $6,571 | $24,872 | $5,890 | $18,982 |
| 2016 | $6,994 | $27,077 | $5,890 | $21,187 |
| 2015 | $5,446 | $19,958 | $4,908 | $15,050 |
| 2014 | $5,406 | $19,958 | $4,908 | $15,050 |
| 2013 | $6,433 | $23,843 | $4,908 | $18,935 |
Agents Affiliated with this Home
-
Marion Kowal
M
Seller's Agent in 2023
Marion Kowal
Illinois Real Estate Partners Inc
(630) 560-1001
1 in this area
15 Total Sales
-
B
Buyer's Agent in 2023
Bryan Hayes
Coldwell Banker Realty
-
Connie Scott

Seller's Agent in 2015
Connie Scott
@ Properties
(847) 533-7636
76 Total Sales
Map
Source: Midwest Real Estate Data (MRED)
MLS Number: 11698934
APN: 03-27-214-010-0000
- 457 Sutherland Ln Unit 12633
- 206 E Camp Mcdonald Rd
- 200 Chester Ln
- 604 E Camp Mcdonald Rd
- 627 Thistle Ln Unit 17183
- 1400 N Elmhurst Rd Unit 310
- 1142 N Boxwood Dr Unit B
- 300 E Marion Ave
- 107 W Brighton Place Unit T12
- 105 Golf View Cir
- 1400 N Yarmouth Place Unit 314
- 919 N Boxwood Dr Unit 201
- 1116 N Westgate Rd
- 203 Coldren Dr
- 702 Newcastle Ln
- 15 Alton Rd
- 1108 N Westgate Rd
- 250 W Parliament Place Unit 118
- 108 N Meadow Ln
- 120 Willow Rd
