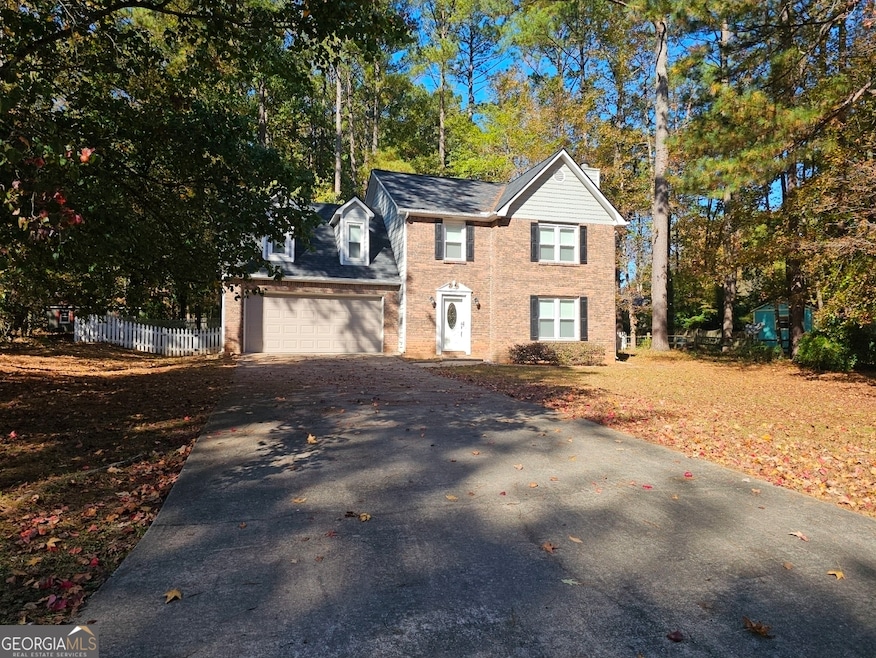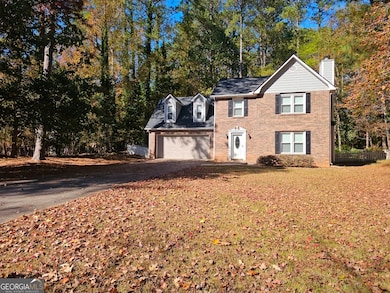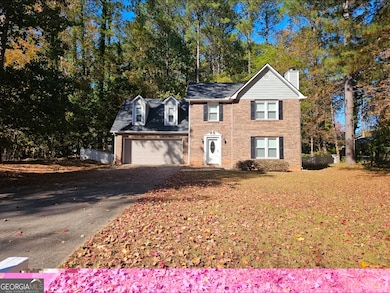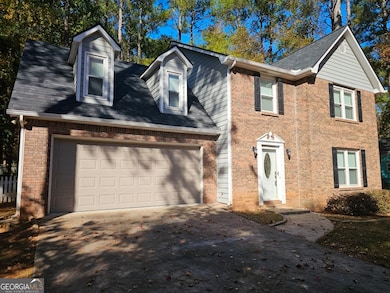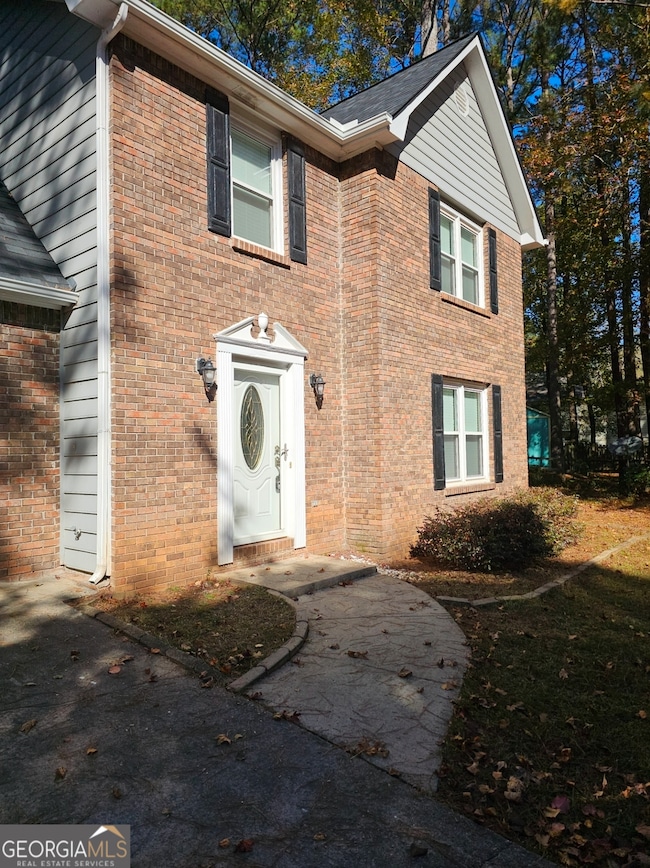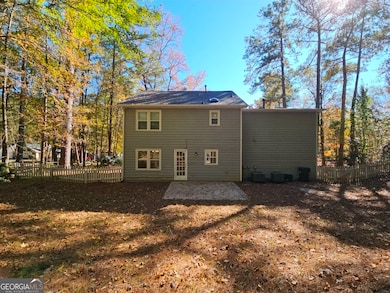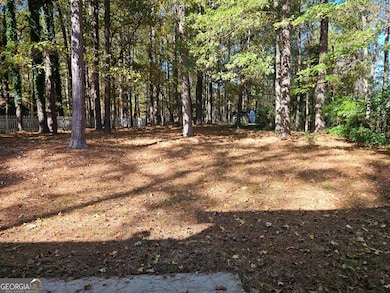102 Sauterne Way Peachtree City, GA 30269
Highlights
- Traditional Architecture
- 1 Fireplace
- Breakfast Area or Nook
- Oak Grove Elementary School Rated A
- No HOA
- Stainless Steel Appliances
About This Home
Welcome to this charming four-bedroom, 2.5-bathroom home nestled in the desirable Starrs Mill School District. This freshly renovated 1,994 square foot house offers comfortable living spaces perfect for families seeking quality and convenience in Peachtree City. The thoughtfully updated interior features a spacious layout that flows seamlessly from room to room. The primary bedroom provides a peaceful retreat, while three additional bedrooms offer flexibility for family members, guests, or a home office. With two full bathrooms plus a convenient half bath, morning routines become effortless. Step outside to discover your own private outdoor oasis, complete with generous lot space for entertaining, gardening, or simply relaxing. The neighborhood connects you to Peachtree City's famous golf cart trails, making it easy to explore local parks and attractions without ever starting your car. Located just minutes from convenient shopping options, this home combines suburban tranquility with urban accessibility. The area's excellent schools and family-friendly atmosphere make this rental opportunity truly special! Please, schedule your viewing today.
Home Details
Home Type
- Single Family
Est. Annual Taxes
- $4,488
Year Built
- Built in 1986 | Remodeled
Lot Details
- 0.4 Acre Lot
- Level Lot
Home Design
- Traditional Architecture
- Composition Roof
- Wood Siding
- Brick Front
Interior Spaces
- 1,994 Sq Ft Home
- 2-Story Property
- Ceiling Fan
- 1 Fireplace
- Entrance Foyer
- Family Room
- Pull Down Stairs to Attic
Kitchen
- Breakfast Area or Nook
- Oven or Range
- Microwave
- Dishwasher
- Stainless Steel Appliances
Flooring
- Carpet
- Tile
- Vinyl
Bedrooms and Bathrooms
- 4 Bedrooms
- Walk-In Closet
- Soaking Tub
- Separate Shower
Laundry
- Laundry closet
- Dryer
- Washer
Parking
- Garage
- Parking Accessed On Kitchen Level
- Garage Door Opener
- Off-Street Parking
Schools
- Oak Grove Elementary School
- Rising Starr Middle School
- Starrs Mill High School
Utilities
- Forced Air Heating and Cooling System
- Heating System Uses Natural Gas
- Gas Water Heater
- High Speed Internet
- Cable TV Available
Listing and Financial Details
- Security Deposit $2,500
- 12-Month Min and 24-Month Max Lease Term
- $50 Application Fee
Community Details
Overview
- No Home Owners Association
- Timberlay Subdivision
Pet Policy
- No Pets Allowed
Map
Source: Georgia MLS
MLS Number: 10641379
APN: 06-07-09-035
- 121 Sauterne Way
- 239 Masters Dr S
- 208 Riviera Ct
- 157 Rockspray Ridge
- 95 Prestwick Ln
- 1018 Pinehurst Dr
- 1017 Pinehurst Dr
- 1208 Park Side
- 118 Clarin Way
- 130 Augusta Dr
- 435 Hampton Green
- 2006 Village Park Dr
- 113 Marks Style
- 2053 Village Park Dr
- 514 Clearwater Cove
- 108 Rock Mull
- 108 Summit Walk
- 313 Evian Way
- 312 Evian Way
- 121 Tamerlane
- 211 Meadow Run
- 100 Peachtree Station Cir
- 123 Clarin Way
- 102 Shawville Ln
- 1235 Robinson Rd
- 601 Ridgefield Dr
- 105 Jennings Yard
- 118 Braelinn Ct
- 411 Kinross Ln
- 102 Whisper Trace
- 102 Hickory Dr
- 180 Charleston Dr
- 303 Morgans Turn
- 200 Willow Rd Unit 2C
- 229 Flat Creek Ct
- 223 Flat Creek Ct
- 1000 Stevens Entry
- 36 Fairway Ln
- 100 Tudor Way
- 10 McIntosh Estates Dr
