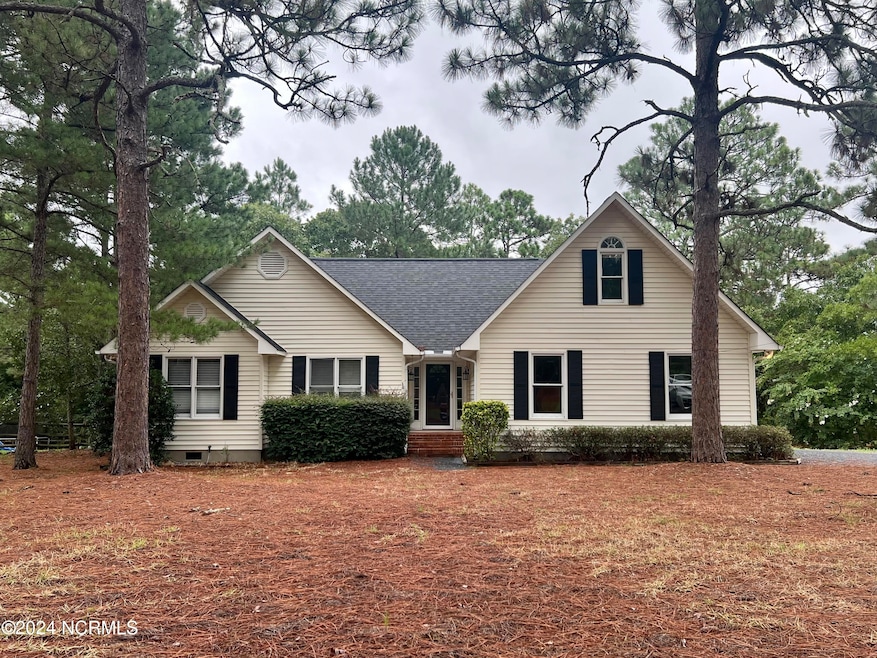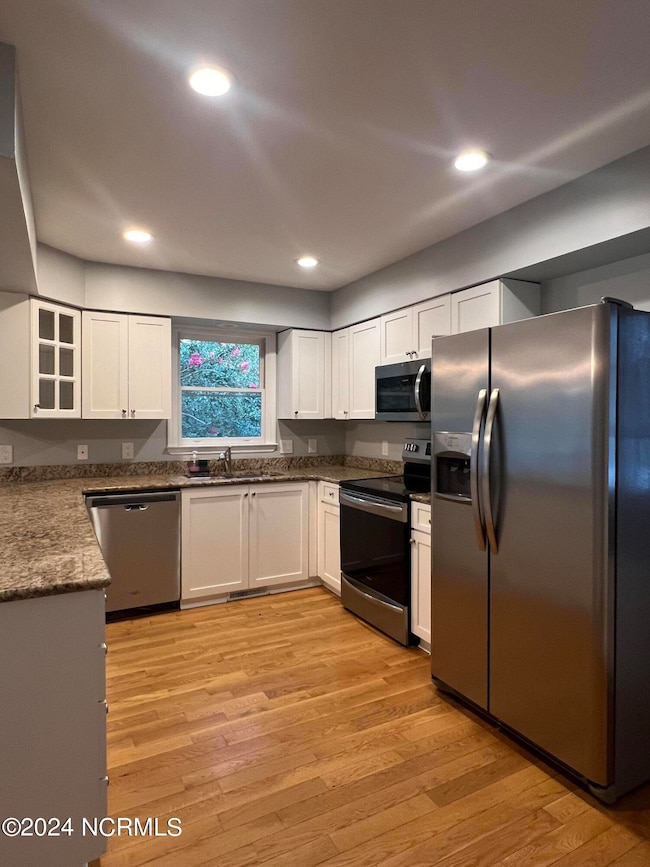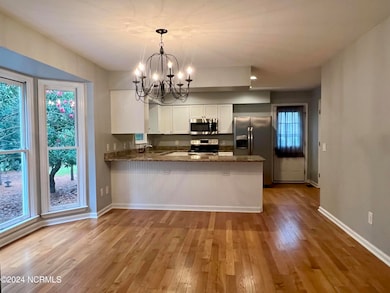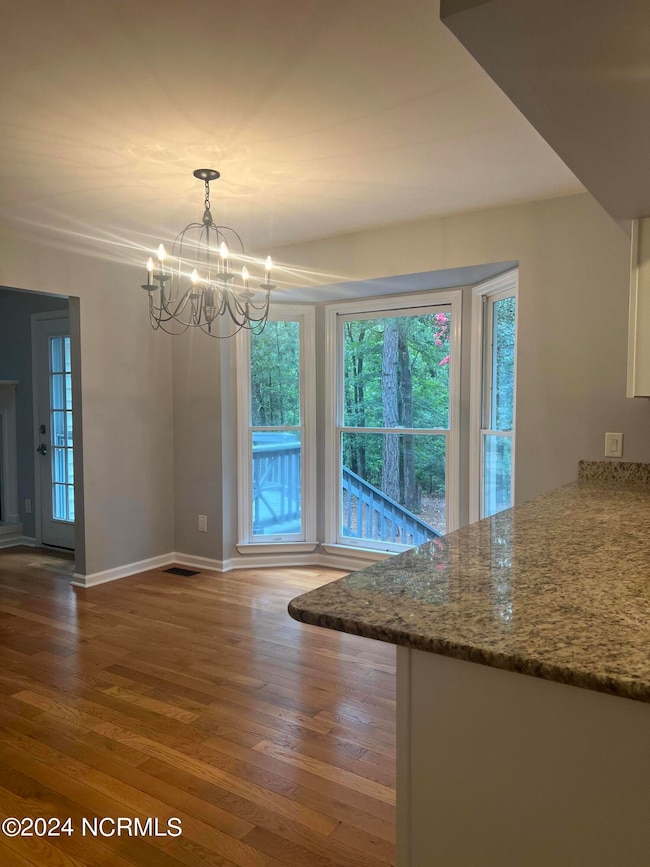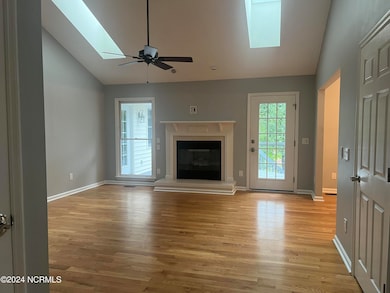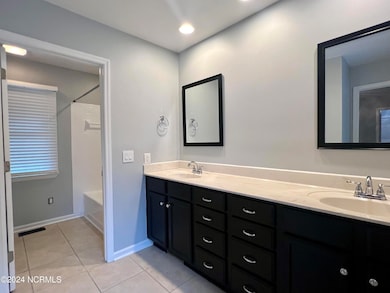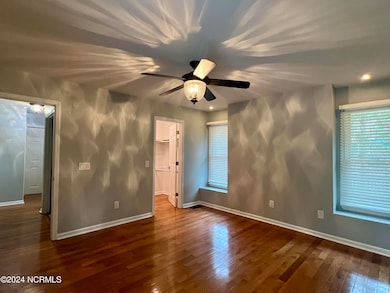102 Seminole Ct Seven Lakes, NC 27376
Seven Lakes NeighborhoodHighlights
- Deck
- Vaulted Ceiling
- Community Pool
- West End Elementary School Rated A-
- Main Floor Primary Bedroom
- Tennis Courts
About This Home
4 bedroom home on a large, wooded lot in Seven Lakes North features a bright, open floor plan with lots of natural light and beautiful hardwood floors throughout the common areas on the main level. A spacious living room has a vaulted ceiling, two skylights and a door to the back deck. The living room opens to the dining room by a bay wall of windows. The kitchen features white wood cabinetry, granite countertops and two walk-in pantries. The master bedroom, as well as the two extra bedrooms, all have hardwood floors and decorative ceiling fans with light fixtures. 4th bedroom and full bathroom upstairs. Washer & dryer included. Pets negotiable.
Home Details
Home Type
- Single Family
Est. Annual Taxes
- $1,246
Year Built
- Built in 1994
Interior Spaces
- 1,810 Sq Ft Home
- 1.5-Story Property
- Vaulted Ceiling
- Ceiling Fan
- Blinds
Bedrooms and Bathrooms
- 4 Bedrooms
- Primary Bedroom on Main
- 3 Full Bathrooms
Parking
- 2 Car Attached Garage
- Gravel Driveway
Outdoor Features
- Deck
- Porch
Schools
- West End Elementary School
- West Pine Middle School
- Pinecrest High School
Additional Features
- 0.47 Acre Lot
- Heat Pump System
Listing and Financial Details
- Tenant pays for deposit, water, lawn maint, electricity
- The owner pays for hoa
Community Details
Overview
- Property has a Home Owners Association
- Seven Lakes North Subdivision
Amenities
- Picnic Area
Recreation
- Tennis Courts
- Community Pool
- Park
Pet Policy
- Pets allowed on a case-by-case basis
Map
Source: Hive MLS
MLS Number: 100542724
APN: 8525-08-78-7418
- 103 Sandspur Ln
- 103 Edgewater Dr
- 241 Firetree Ln
- 297 Cristy's Cir
- 130 Pinecone Ct
- 765 Broken Ridge Trail
- 114 Cobblestone Ct
- 121 Lakeview Point
- 109 Sweetbriar Ct
- 116 Fox Run Ct
- 105 Greentree Ct
- 120 Shagbark Ct
- 143 Shagbark Rd
- 135 Troy's
- 126 Shenandoah Rd
- 190 Beths
- 107 Devonshire Ave W
- 102 Thistle Ln
- 104 E Devonshire Ave
- 233 Devonshire Ave W Unit 2089
- 289 Firetree Ln
- 106 Barberry Ct
- 496 Holly Grove School Rd
- 105 Scuppernong Ct
- 104 Rolling Hill Ct Unit 1
- 115 Devonshire Ave W Unit 115
- 107 Ritter Dr
- 119 Otter Dr
- 127 Shaw Dr
- 127 Vanore Rd
- 223 Longleaf Dr
- 124 Pinesage Dr
- 245 Lakeside Dr
- 17 Mcmichael Dr
- 300 Mashie Ct
- 207 Foxkroft Dr
- 4055 Murdocksville Rd
- 504 Niblick Cir
- 127 Lark Dr
- 2505 Longleaf Dr SW
