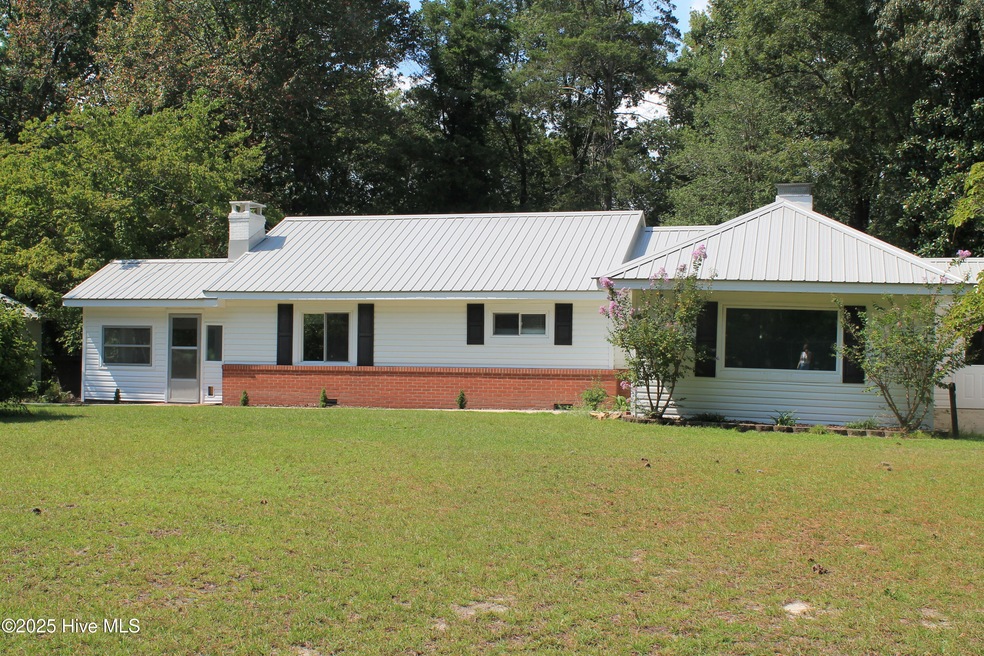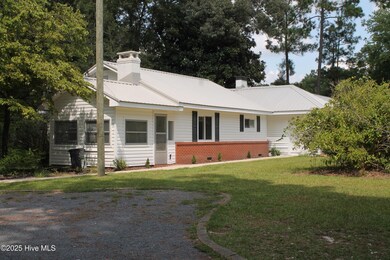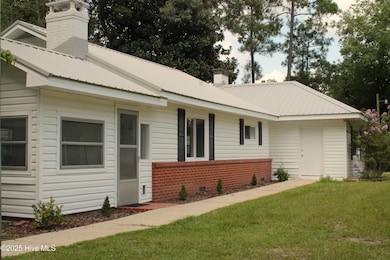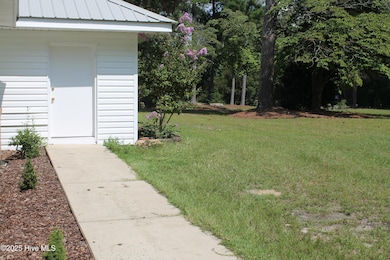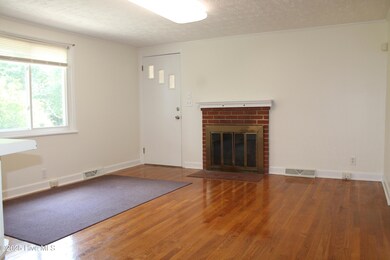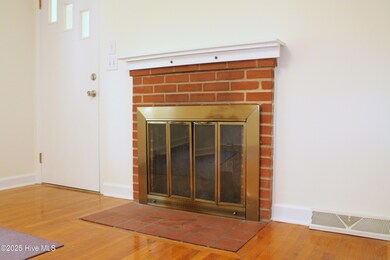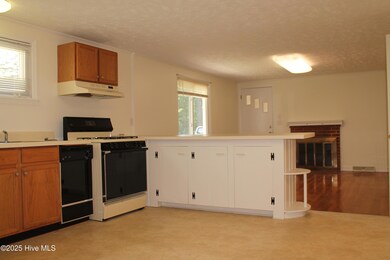496 Holly Grove School Rd West End, NC 27376
2
Beds
1
Bath
--
Sq Ft
0.5
Acres
Highlights
- Farm
- Wooded Lot
- Attic
- West End Elementary School Rated A-
- Wood Flooring
- Bonus Room
About This Home
The ''Farmhouse'' is a very large one-bedroom, single-story home in a quiet location near Seven Lakes North. Several lovely bonus rooms serve as a Den, home offices, or comfortable craft & storage spaces. Features include oak floors, two decorative fireplaces, built in shelving, full tiled bath and a large open kitchen with walk-in pantry. The primary bedroom has a grand walk-in closet. Pet considered. Available now.
Home Details
Home Type
- Single Family
Est. Annual Taxes
- $5,935
Year Built
- Built in 1950
Lot Details
- 0.5 Acre Lot
- Privacy Fence
- Wooded Lot
Home Design
- Brick Exterior Construction
- Wood Frame Construction
- Vinyl Siding
Interior Spaces
- 1-Story Property
- Fireplace
- Blinds
- Mud Room
- Living Room
- Home Office
- Bonus Room
- Sun or Florida Room
- Partial Basement
- Washer and Dryer Hookup
- Attic
Kitchen
- Walk-In Pantry
- Range
- Dishwasher
Flooring
- Wood
- Tile
- Luxury Vinyl Plank Tile
Bedrooms and Bathrooms
- 2 Bedrooms
- 1 Full Bathroom
Parking
- 6 Parking Spaces
- Additional Parking
Schools
- West End Elementary School
- West Pine Middle School
- Pinecrest High School
Utilities
- Forced Air Heating System
- Propane
- Fuel Tank
Additional Features
- Enclosed Patio or Porch
- Farm
Listing and Financial Details
- Tenant pays for electricity, gas
Community Details
Overview
- No Home Owners Association
Pet Policy
- Pets allowed on a case-by-case basis
Map
Source: Hive MLS
MLS Number: 100531757
APN: 8536-00-11-0301
Nearby Homes
- 130 Pinecone Ct
- 241 Firetree Ln
- 121 Lakeview Point
- 114 Cobblestone Ct
- 151 Firetree Ln
- 103 Sandspur Ln
- 102 Seminole Ct
- 102 Thistle Ln
- 103 Edgewater Dr
- 109 Sweetbriar Ct
- 106 Millstone Rd
- 148 Cardinal Ln
- 120 E Devonshire Ave
- 118 E Devonshire Ave
- 143 Cardinal Ln
- 104 E Devonshire Ave
- 297 Cristy's Cir
- 107 Devonshire Ave W
- 116 Sherwood Rd
- 765 Broken Ridge Trail
- 105 Scuppernong Ct
- 104 Rolling Hill Ct Unit 1
- 289 Firetree Ln
- 106 Barberry Ct
- 115 Devonshire Ave W Unit 115
- 107 Ritter Dr
- 127 Vanore Rd
- 223 Longleaf Dr
- 124 Pinesage Dr
- 300 Mashie Ct
- 4055 Murdocksville Rd
- 504 Niblick Cir
- 127 Lark Dr
- 10 Sawmill Rd W
- 180 Sandhills Cir
- 490 Little River Farm Blvd Unit A201
- 150 Sandhills Cir
- 940 Linden Rd Unit 19
- 520 Little River Farm Blvd Unit C106
- 105 Keswick Ln
