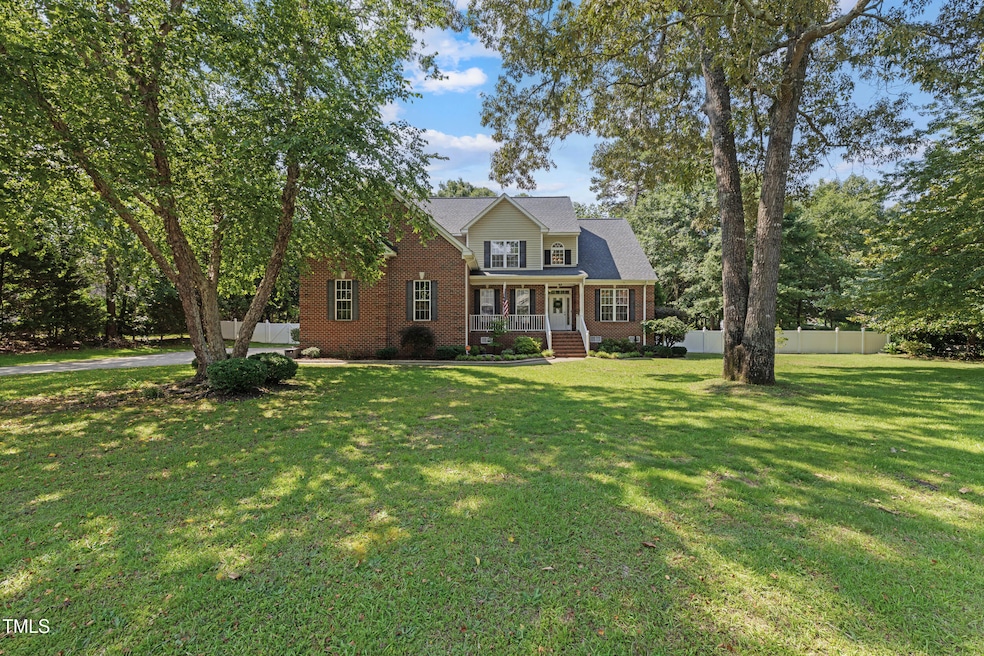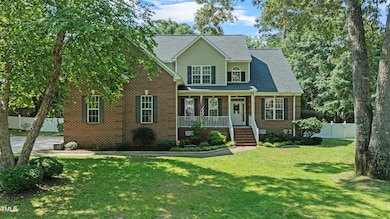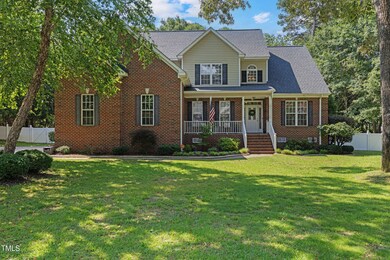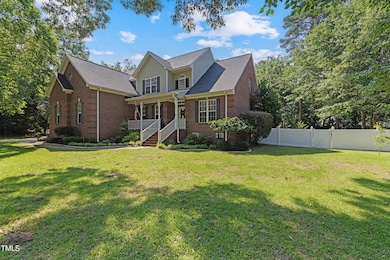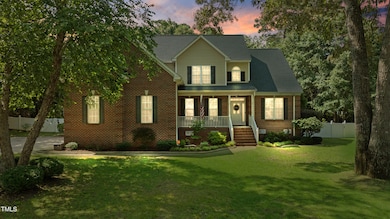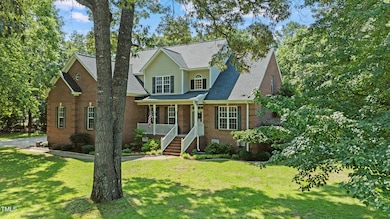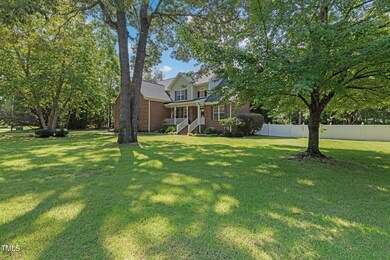
102 Sevendales Dr Goldsboro, NC 27534
Estimated payment $3,117/month
Highlights
- Two Primary Bedrooms
- Traditional Architecture
- Screened Porch
- Private Lot
- Wood Flooring
- Stainless Steel Appliances
About This Home
Welcome to the perfect blend of elegance and comfort in this stunning 4 bedroom, three and - a - half bath brick home. From the moment you step inside you are met with an atmosphere of warmth and sophistication. The spacious foyer welcomes you with an office and formal dining on each side and into the living room you will find vaulted ceilings and view of the mezzanine that overlooks the entire space. Enter the kitchen with Blue Sahara Silestone counters and GAS Range built in microwave and an additional electric wall oven. Primary en - Suite on its own side of the home offers serenity and remodled primary bathroom with walk in tiled shower georgous corner tub, and 18x18 handmade tile from Spain adorns the floor. Step outside to discover your private backyard oasis, where lush grass and established landscape invite you to unwind and enjoy the beauty of your home. This home also offers the most gorgeous screened in porch with cathedral wood covered ceilings, equipped with a fan and heaters so you can enjoy the space all year long. The second floor offers 3 additional bedrooms one of which has its own private bath an amazing bonus space and 2 more full bathrooms. Do not miss the view looking down into the main living as you walk over the mezzanine. Please review the agent remarks for updates and pertinent information...
Home Details
Home Type
- Single Family
Est. Annual Taxes
- $2,400
Year Built
- Built in 2003
Lot Details
- 0.63 Acre Lot
- Lot Dimensions are 211 x 178 x 86 x 248
- Chain Link Fence
- Landscaped
- Private Lot
- Interior Lot
- Level Lot
- Back Yard Fenced
- Property is zoned R-50
HOA Fees
- $9 Monthly HOA Fees
Parking
- 2 Car Attached Garage
- 2 Open Parking Spaces
Home Design
- Traditional Architecture
- Brick Exterior Construction
- Raised Foundation
- Shingle Roof
- Vinyl Siding
Interior Spaces
- 3,478 Sq Ft Home
- 1-Story Property
- Crown Molding
- Tray Ceiling
- Smooth Ceilings
- Ceiling Fan
- Chandelier
- Fireplace
- Blinds
- Window Screens
- Combination Kitchen and Dining Room
- Screened Porch
- Fire and Smoke Detector
- Laundry Room
Kitchen
- Electric Oven
- Gas Range
- <<microwave>>
- Ice Maker
- Dishwasher
- Stainless Steel Appliances
Flooring
- Wood
- Carpet
- Tile
- Vinyl
Bedrooms and Bathrooms
- 4 Bedrooms
- Double Master Bedroom
- Walk-In Closet
- Double Vanity
- Private Water Closet
- Soaking Tub
- Walk-in Shower
Attic
- Attic Floors
- Pull Down Stairs to Attic
Outdoor Features
- Playground
- Rain Gutters
Schools
- Spring Creek Elementary And Middle School
- Spring Creek High School
Utilities
- Cooling Available
- Heat Pump System
- Propane
- Electric Water Heater
- Septic Tank
- High Speed Internet
Community Details
- Sevedales HOA, Phone Number (919) 273-3888
- Sevendales Subdivision
Listing and Financial Details
- Assessor Parcel Number 3536440856
Map
Home Values in the Area
Average Home Value in this Area
Tax History
| Year | Tax Paid | Tax Assessment Tax Assessment Total Assessment is a certain percentage of the fair market value that is determined by local assessors to be the total taxable value of land and additions on the property. | Land | Improvement |
|---|---|---|---|---|
| 2025 | $2,729 | $478,380 | $40,000 | $438,380 |
| 2024 | $2,729 | $324,390 | $32,000 | $292,390 |
| 2023 | $2,648 | $324,390 | $32,000 | $292,390 |
| 2022 | $2,648 | $324,390 | $32,000 | $292,390 |
| 2021 | $2,535 | $324,390 | $32,000 | $292,390 |
| 2020 | $2,400 | $324,390 | $32,000 | $292,390 |
| 2018 | $2,315 | $312,710 | $32,000 | $280,710 |
| 2017 | $2,315 | $312,710 | $32,000 | $280,710 |
| 2016 | $2,315 | $312,710 | $32,000 | $280,710 |
| 2015 | $2,320 | $312,710 | $32,000 | $280,710 |
| 2014 | $2,332 | $306,270 | $32,000 | $274,270 |
Property History
| Date | Event | Price | Change | Sq Ft Price |
|---|---|---|---|---|
| 06/09/2025 06/09/25 | For Sale | $525,000 | +66.7% | $151 / Sq Ft |
| 08/07/2019 08/07/19 | Sold | $315,000 | 0.0% | $91 / Sq Ft |
| 07/08/2019 07/08/19 | Pending | -- | -- | -- |
| 02/15/2019 02/15/19 | For Sale | $315,000 | -- | $91 / Sq Ft |
Purchase History
| Date | Type | Sale Price | Title Company |
|---|---|---|---|
| Warranty Deed | $315,000 | None Available | |
| Deed | $402,375 | None Available | |
| Deed | $310,000 | None Available | |
| Deed | $291,500 | -- | |
| Deed | $31,000 | -- |
Mortgage History
| Date | Status | Loan Amount | Loan Type |
|---|---|---|---|
| Open | $303,738 | New Conventional | |
| Previous Owner | $321,486 | VA | |
| Previous Owner | $248,000 | New Conventional | |
| Previous Owner | $62,000 | Future Advance Clause Open End Mortgage |
Similar Homes in Goldsboro, NC
Source: Doorify MLS
MLS Number: 10102190
APN: 3536440856
- 110 Sevendales Dr
- 104 E Stargrass Cir
- 206 Clay Rd
- 106 Deerborn Rd
- 100 E Lake Dr
- 818 Mill Rd
- 815 Mill Rd
- 607 Lake Shore Dr
- 618 Lake Shore Dr
- 604 Pointe
- 124 Brisbayne
- 122 Brisbayne
- 98 Wackena Point Rd
- 421 Dogwood Trail
- 710 Lake Shore Dr
- 710 Lakeshore Dr
- 343 Saint John Church Rd
- 103 Walnut Cove
- 610 Walnut Creek Dr
- 443 Dogwood Trail
- 2612 New Hope Rd
- 2610 New Hope Rd
- 117 Carolina Forest Dr
- 585 Greenfield Cemetery Rd Unit A
- 140 Squirrel Ridge Dr
- 2379C Us13n
- 4965 Gladys Owens St
- 1506 Boyette Dr
- 700 N Spence Ave
- 882 Eagles Nest Rd Unit C
- 2121 N Berkeley Blvd
- 560 W New Hope Rd
- 910 E Mulberry St Unit A
- 492 Horsepen Ln
- 209 W Lockhaven Dr
- 326 E Chestnut St
- 500 Beech St
- 1739 Liddell Rd
- 139 W Walnut St
- 205 Woodside Dr
