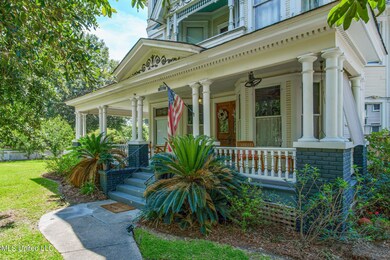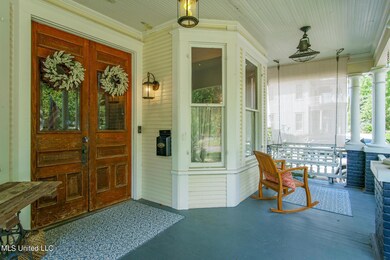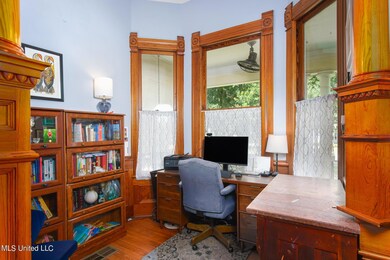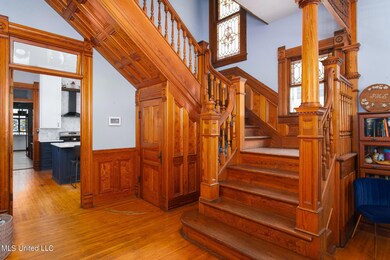
102 Short Bay St Hattiesburg, MS 39401
Hattiesburg Historic NeighborhoodHighlights
- Cabana
- Wood Flooring
- Corner Lot
- Freestanding Bathtub
- Victorian Architecture
- High Ceiling
About This Home
As of July 2023Welcome to the Dunn House, a truly charming Victorian home located in the esteemed Historic Hattiesburg District. This captivating residence seamlessly combines historic elegance with modern conveniences, offering a unique living experience. Step inside and be greeted by the allure of yesteryear, complemented by thoughtful updates throughout. The heart of this home lies in its completely new kitchen, boasting quartz counters, custom cabinetry, a gas range, and a convenient pantry tucked under the stairs. Additionally, the former kitchen area presents the opportunity to transform into a spacious laundry room. Gather with loved ones in the formal living room, enhanced by a gas log fireplace that sets a warm and inviting ambiance.
The second level features a cozy alcove on the landing, perfect for a library or office area.
The third level boasts a versatile bonus room, providing endless possibilities for customization. This flexible space is already equipped with a bar area, making it an ideal spot for entertaining guests. The charming turret offers the perfect nook for artists to find inspiration.
Step outside to discover a fully fenced backyard with pool. The improved outbuilding serves a dual purpose, acting as a cabana for the pool while also providing additional storage space for your convenience.
Don't miss the opportunity to own this remarkable Victorian home in the Historic Hattiesburg District. Embrace the history, relish the modern comforts, and create cherished memories in the Dunn House. Schedule a viewing today and experience the timeless charm of this extraordinary residence.
Home Details
Home Type
- Single Family
Est. Annual Taxes
- $2,954
Year Built
- Built in 1890
Lot Details
- 0.35 Acre Lot
- Back Yard Fenced
- Corner Lot
Parking
- Driveway
Home Design
- Victorian Architecture
- Raised Foundation
- Architectural Shingle Roof
- Wood Siding
Interior Spaces
- 4,068 Sq Ft Home
- 2-Story Property
- Built-In Features
- Crown Molding
- Beamed Ceilings
- High Ceiling
- Ceiling Fan
- Ventless Fireplace
- Gas Fireplace
- Living Room with Fireplace
- Home Security System
Kitchen
- Gas Range
- Dishwasher
- Kitchen Island
- Quartz Countertops
- Built-In or Custom Kitchen Cabinets
Flooring
- Wood
- Carpet
- Ceramic Tile
Bedrooms and Bathrooms
- 4 Bedrooms
- 3 Full Bathrooms
- Freestanding Bathtub
- Soaking Tub
- Separate Shower
Pool
- Cabana
- In Ground Pool
- Vinyl Pool
Outdoor Features
- Balcony
- Outdoor Storage
- Wrap Around Porch
Location
- City Lot
Utilities
- Cooling System Powered By Gas
- Zoned Heating and Cooling System
- Heating System Uses Natural Gas
- Natural Gas Connected
- Cable TV Available
Community Details
- No Home Owners Association
- Kamper & Whinery Subdivision
Listing and Financial Details
- Assessor Parcel Number 2-029i-10-226.00
Ownership History
Purchase Details
Home Financials for this Owner
Home Financials are based on the most recent Mortgage that was taken out on this home.Purchase Details
Purchase Details
Home Financials for this Owner
Home Financials are based on the most recent Mortgage that was taken out on this home.Purchase Details
Home Financials for this Owner
Home Financials are based on the most recent Mortgage that was taken out on this home.Purchase Details
Similar Homes in Hattiesburg, MS
Home Values in the Area
Average Home Value in this Area
Purchase History
| Date | Type | Sale Price | Title Company |
|---|---|---|---|
| Warranty Deed | -- | None Listed On Document | |
| Quit Claim Deed | -- | -- | |
| Warranty Deed | -- | -- | |
| Special Warranty Deed | -- | -- | |
| Trustee Deed | $100,832 | -- |
Mortgage History
| Date | Status | Loan Amount | Loan Type |
|---|---|---|---|
| Previous Owner | $193,000 | No Value Available | |
| Previous Owner | $42,492 | No Value Available | |
| Previous Owner | $157,000 | Stand Alone Refi Refinance Of Original Loan | |
| Previous Owner | $156,000 | New Conventional |
Property History
| Date | Event | Price | Change | Sq Ft Price |
|---|---|---|---|---|
| 07/07/2023 07/07/23 | Sold | -- | -- | -- |
| 06/09/2023 06/09/23 | Pending | -- | -- | -- |
| 06/02/2023 06/02/23 | For Sale | $374,900 | +51.8% | $92 / Sq Ft |
| 10/14/2016 10/14/16 | Sold | -- | -- | -- |
| 08/30/2016 08/30/16 | Pending | -- | -- | -- |
| 03/24/2016 03/24/16 | For Sale | $247,000 | +30.9% | $59 / Sq Ft |
| 02/24/2012 02/24/12 | Sold | -- | -- | -- |
| 02/15/2012 02/15/12 | Pending | -- | -- | -- |
| 12/09/2011 12/09/11 | For Sale | $188,700 | -- | $57 / Sq Ft |
Tax History Compared to Growth
Tax History
| Year | Tax Paid | Tax Assessment Tax Assessment Total Assessment is a certain percentage of the fair market value that is determined by local assessors to be the total taxable value of land and additions on the property. | Land | Improvement |
|---|---|---|---|---|
| 2024 | $4,870 | $26,423 | $0 | $0 |
| 2023 | $4,870 | $176,150 | $0 | $0 |
| 2022 | $2,954 | $17,615 | $0 | $0 |
| 2021 | $2,954 | $17,615 | $0 | $0 |
| 2020 | $2,819 | $17,050 | $0 | $0 |
| 2019 | $2,808 | $17,050 | $0 | $0 |
| 2018 | $2,819 | $17,050 | $0 | $0 |
| 2017 | $2,797 | $17,050 | $0 | $0 |
| 2016 | $2,561 | $15,858 | $0 | $0 |
| 2015 | $2,516 | $158,584 | $0 | $0 |
| 2014 | -- | $15,858 | $0 | $0 |
Agents Affiliated with this Home
-
Charles Dawe
C
Seller's Agent in 2023
Charles Dawe
Keller Williams
(601) 530-3293
7 in this area
155 Total Sales
-
Julie Burks

Seller's Agent in 2016
Julie Burks
RE/MAX
(601) 297-0997
2 in this area
88 Total Sales
-
D
Buyer's Agent in 2016
DEBI DEAN
Coldwell Banker Don Nace, Inc.
-
CHIP GRENN
C
Seller's Agent in 2012
CHIP GRENN
Coldwell Banker Don Nace, Inc.
(601) 520-2341
178 Total Sales
-
Michael Anderson

Buyer's Agent in 2012
Michael Anderson
Dunbar Real Estate Inc.
(601) 520-7248
8 in this area
40 Total Sales
Map
Source: MLS United
MLS Number: 4049266
APN: 2-029I-10-226.00
- 820 E Laurel Ave
- 101 Main St
- 980 Deason Ave
- 303 Walnut St
- 523 Buschman St
- 525 Buschman St
- 553-73 Williams
- 1023 Rebecca Ave
- 00 E 2nd St
- 409 Southern Ave
- 1215 Rebecca Ave
- 800 S Tipton St
- 612 John St
- 811 Milton Barnes Ave
- 250 Dauphine St
- 709 Corinne St
- 307 4th Ave
- 111 Mable St
- 716 New Orleans St
- 903 Corinne St






