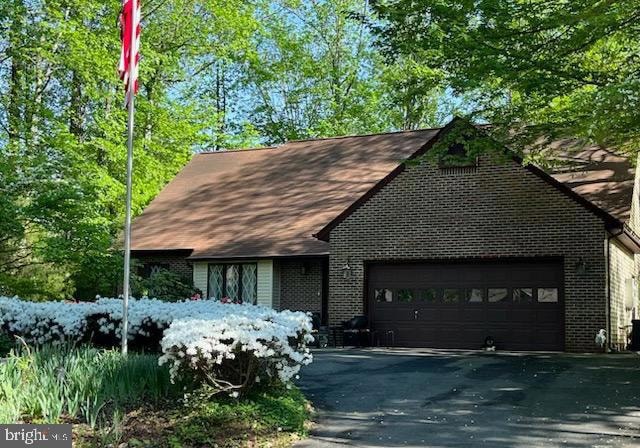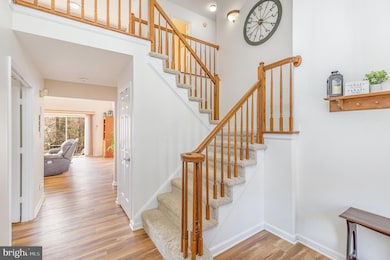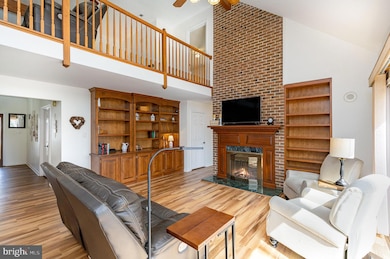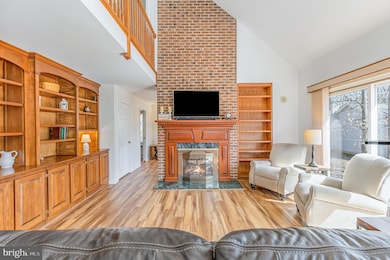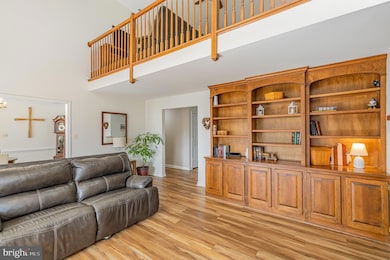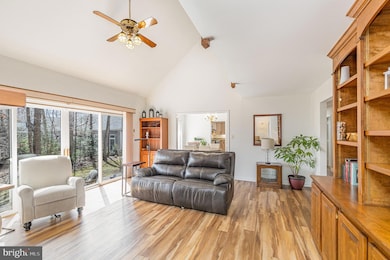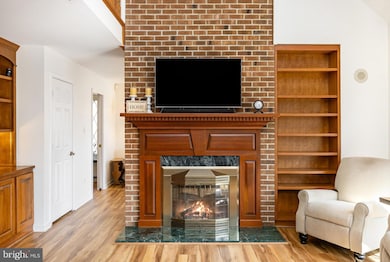
102 Spotswood Rd Locust Grove, VA 22508
Estimated payment $2,976/month
Highlights
- Popular Property
- Boat Ramp
- Community Stables
- Marina
- Golf Course Community
- 3-minute walk to Spotswood Park
About This Home
Welcome to 102 Spotswood Rd in Lake of the Woods! Perfectly situated just steps from Spotswood Park and within walking distance to two beaches, the Clubhouse, fitness center, and more, this home also offers quick and convenient access to the front gate, making commuting a breeze. Step inside to find updated flooring, paint, and light fixtures throughout! The recently updated kitchen is the true highlight of the home, featuring granite countertops, custom cabinetry, and a gorgeous gas range, it's the perfect space for preparing meals and entertaining guests. The dining room is ideal for gatherings, while the inviting living room is centered around a stunning double-sided brick fireplace, adding warmth and charm to multiple areas of the home. Just off the living room is a dedicated office, or flex space, that provides an ideal area for remote work, studying, or creative hobbies, offering functionality without feeling disconnected from the main living areas. The spacious primary suite is conveniently located on the main level, offering a private retreat with custom-designed closets that provide ample storage and organization. This serene space flows into an en-suite bath, creating a comfortable and functional sanctuary within the home. Upstairs, you’ll find two oversized bedrooms, each with generous sized closets, along with large attic storage closets to keep everything organized. A loft area adds even more versatility to this home, making it the perfect spot for a reading nook, playroom, or secondary office space. Step outside to discover a fabulous patio area, perfect for all your outdoor needs! Whether you’re hosting a summer barbecue, enjoying morning coffee, or unwinding after a long day, this space is designed for relaxation and socializing. The surprises don’t stop there—the garage has been thoughtfully updated to double as a fantastic hangout spot! Whether you're looking for a game room, a workout area, or a casual place to watch the big game, this versatile space is ready to meet your needs while still functioning as a garage when necessary. Don't miss your chance to experience the blend of modern living and timeless charm that this home provides. This home is ready for you to move in and start making memories! Lake of the Woods offers a picturesque lakeside lifestyle with an array of amenities to enjoy. At its heart lies a stunning 550 acre lake, perfect for fishing, water sports, or simply unwinding by the shore. Golf enthusiasts can tee off at the PGA course, while equestrians take advantage of scenic riding trails and a dedicated riding ring. The clubhouse provides the ideal setting to dine on the deck, savoring breathtaking sunsets as boats drift by. Beyond its amenities, this welcoming community thrives on connection, fostering friendships through engaging events and diverse clubs. With gated entrances and security patrols, residents enjoy both tranquility and peace of mind. More than just a place to live, Lake of the Woods is a vibrant retreat where nature and camaraderie come together, creating unforgettable experiences at every turn. Conveniently located in the heart of Locust Grove, this home offers easy access to shopping, dining, wineries, and historical landmarks for those who love history. Plus, with nearby commuter routes, traveling to surrounding areas is effortless. Discover the charm of this exceptional lake community. Call me today to schedule a tour and envision making it your home!
Home Details
Home Type
- Single Family
Est. Annual Taxes
- $1,861
Year Built
- Built in 1989
Lot Details
- 0.25 Acre Lot
- Landscaped
- Extensive Hardscape
- Wooded Lot
- Back and Front Yard
- Property is in excellent condition
- Property is zoned R3
HOA Fees
- $191 Monthly HOA Fees
Parking
- 2 Car Direct Access Garage
- 4 Driveway Spaces
- Front Facing Garage
- Garage Door Opener
- Circular Driveway
Property Views
- Woods
- Garden
Home Design
- Colonial Architecture
- Contemporary Architecture
- Brick Exterior Construction
- Vinyl Siding
Interior Spaces
- 2,685 Sq Ft Home
- Property has 2 Levels
- Open Floorplan
- Built-In Features
- Vaulted Ceiling
- 2 Fireplaces
- Double Sided Fireplace
- Fireplace With Glass Doors
- Brick Fireplace
- Gas Fireplace
- Double Pane Windows
- Window Treatments
- Bay Window
- Sliding Doors
- Six Panel Doors
- Entrance Foyer
- Living Room
- Dining Room
- Den
- Loft
- Crawl Space
Kitchen
- Breakfast Room
- Built-In Oven
- Gas Oven or Range
- Range Hood
- Built-In Microwave
- Dishwasher
- Kitchen Island
- Disposal
Flooring
- Carpet
- Ceramic Tile
- Luxury Vinyl Plank Tile
Bedrooms and Bathrooms
- En-Suite Primary Bedroom
- En-Suite Bathroom
Laundry
- Laundry Room
- Laundry on main level
- Dryer
- Washer
Home Security
- Security Gate
- Fire and Smoke Detector
Outdoor Features
- Water Oriented
- Property is near a lake
- Lake Privileges
- Patio
- Exterior Lighting
- Rain Gutters
Schools
- Locust Grove Elementary And Middle School
- Orange County High School
Utilities
- Forced Air Zoned Heating and Cooling System
- Heat Pump System
- Electric Water Heater
- Phone Available
- Cable TV Available
Listing and Financial Details
- Tax Lot 191
- Assessor Parcel Number 000004724
Community Details
Overview
- Association fees include common area maintenance, insurance, management, pier/dock maintenance, pool(s), recreation facility, reserve funds, road maintenance, security gate
- Lake Of The Woods HOA
- Lake Of The Woods Subdivision
- Community Lake
Amenities
- Picnic Area
- Common Area
- Clubhouse
- Community Center
- Meeting Room
- Party Room
- Community Dining Room
- Bar or Lounge
- Community Storage Space
Recreation
- Boat Ramp
- Boat Dock
- Pier or Dock
- Mooring Area
- Marina
- Beach
- Golf Course Community
- Golf Course Membership Available
- Tennis Courts
- Baseball Field
- Soccer Field
- Community Basketball Court
- Community Playground
- Fitness Center
- Community Pool
- Putting Green
- Dog Park
- Recreational Area
- Community Stables
- Horse Trails
- Jogging Path
Security
- 24-Hour Security
- Gated Community
Map
Home Values in the Area
Average Home Value in this Area
Tax History
| Year | Tax Paid | Tax Assessment Tax Assessment Total Assessment is a certain percentage of the fair market value that is determined by local assessors to be the total taxable value of land and additions on the property. | Land | Improvement |
|---|---|---|---|---|
| 2024 | $2,318 | $300,100 | $30,000 | $270,100 |
| 2023 | $2,318 | $300,100 | $30,000 | $270,100 |
| 2022 | $2,318 | $300,100 | $30,000 | $270,100 |
| 2021 | $2,226 | $309,100 | $30,000 | $279,100 |
| 2020 | $2,226 | $309,100 | $30,000 | $279,100 |
| 2019 | $1,824 | $226,900 | $30,000 | $196,900 |
| 2018 | $1,824 | $226,900 | $30,000 | $196,900 |
| 2017 | $1,800 | $223,900 | $30,000 | $193,900 |
| 2016 | $1,800 | $223,900 | $30,000 | $193,900 |
| 2015 | $1,528 | $212,200 | $30,000 | $182,200 |
| 2014 | $1,528 | $212,200 | $30,000 | $182,200 |
Property History
| Date | Event | Price | Change | Sq Ft Price |
|---|---|---|---|---|
| 05/28/2025 05/28/25 | Price Changed | $474,900 | -1.0% | $177 / Sq Ft |
| 04/10/2025 04/10/25 | Price Changed | $479,900 | -3.1% | $179 / Sq Ft |
| 03/13/2025 03/13/25 | For Sale | $495,000 | -- | $184 / Sq Ft |
Purchase History
| Date | Type | Sale Price | Title Company |
|---|---|---|---|
| Deed | $395,000 | Clark Barry W |
Mortgage History
| Date | Status | Loan Amount | Loan Type |
|---|---|---|---|
| Open | $105,000 | Construction | |
| Open | $280,000 | New Conventional | |
| Previous Owner | $200,000 | New Conventional |
Similar Homes in Locust Grove, VA
Source: Bright MLS
MLS Number: VAOR2009064
APN: 012-A0-00-14-0191-0
- 202 Wilderness Dr
- 207 Spotswood Rd
- 219 Mount Pleasant Dr
- 303 Wilderness Dr
- 215 Mt Pleasant Dr
- 100 Musket Ln
- 219 Musket Ln
- 112 Edgehill Dr
- 4239 Lakeview Pkwy
- 127 Fairway Dr
- 604 Mt Pleasant Dr
- 317 Edgehill Dr
- 104 Tall Pines Ave
- 800 Mt Pleasant Dr
- 105 Chesterfield Ct
- 119 Birchside Cir
- 121 Birchside Cir
- 137 Eagle Ct
- 406 Westover Pkwy
- 403 Westover Pkwy
- 303 Wilderness Dr
- 116 Lakeview Pkwy
- 900 Lakeview Pkwy
- 311 Yorktown Blvd
- 428 Liberty Blvd
- 1327 Lakeview Pkwy
- 2889 White Tail Dr
- 35090 Sara Ct
- 35115 Sara Ct
- 35123 Sara Ct
- 35352 Gosling Ln Unit Basement-Apartment
- 35487 Pheasant Ridge Rd
- 509 Monticello Cir
- 6337 Louisianna Rd
- 13408 Wilderness Park Dr
- 10413 Elys Ford Rd
- 21051 Seigen Ln
- 10425 Catharpin Rd
- 22126 Highland Rd Unit 2 Bedroom Apartment
- 6211 Plank Rd
