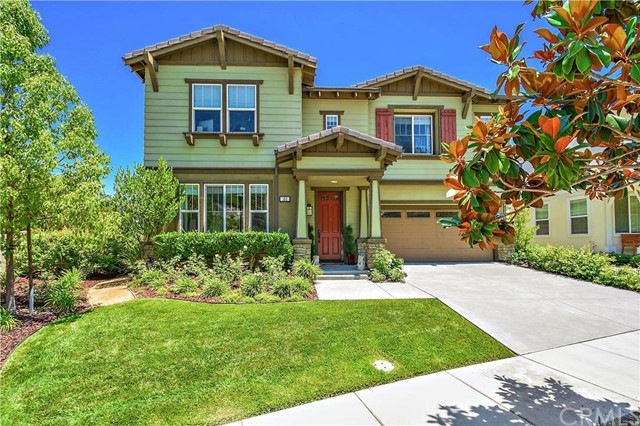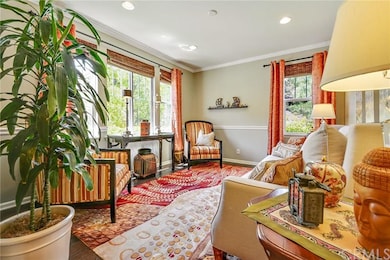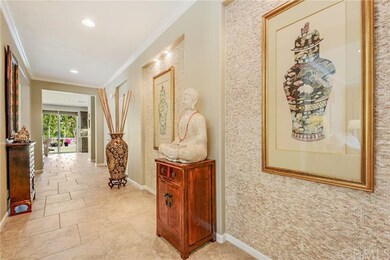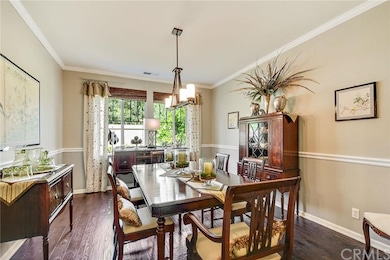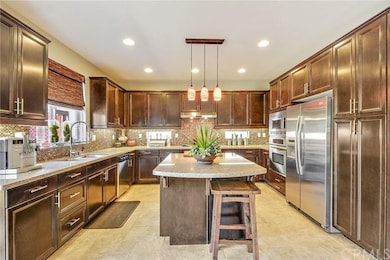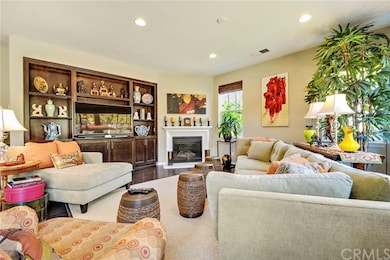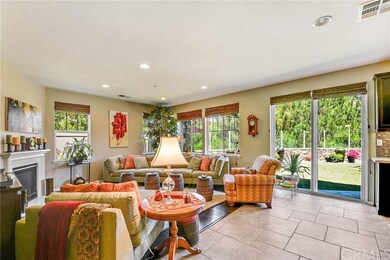
102 Summit Point Lake Forest, CA 92630
Highlights
- Home Theater
- Cabana
- View of Trees or Woods
- Lake Forest Elementary School Rated A-
- Primary Bedroom Suite
- Open Floorplan
About This Home
As of January 2021Elegantly inspired serene & tranquil home sits on a 4,596 sqft premium corner lot in the small enclave of 29 homes of Summit Crest in the Northern area of Lake Forest. Original owners have spared no details in the designer accents throughout the home & custom designed back yard which includes a built in BBQ,two custom fire pits,custom Cabana w/furnishings,low maintenance garden w/one of a kind large pot fountains, drip system for succulent plants in designer pots and artificial turf. With 3016 sqft of living space, this home invites you to experience the amazing floor plan with 4 BD, 4 BA & the Parlor downstairs can be converted to a 5th BD & has an adjoining full bath.Custom Brazilian Walnut Wood flooring & porcelain tile throughout 1st & 2nd floors The separate formal DR & large Great Room w/FP,built in media center, lots of windows w/views to the tranquil back yard & the designer kitchen has granite counter tops w/glass mosaic back splash,a large island, upgraded SS appliances including double ovens,5 burner stove top & double door refrigerator make this home perfect for entertaining.Upstairs is a stunning Master BD/BA w/oval tub,oversized shower & dual walk in closets w/custom wood built ins plus a Jr MBD/BA & 2 more BDs w/Jack&Jill BA.Turnkey home!
Last Agent to Sell the Property
Patti Eubanks
HomeSmart, Evergreen Realty License #01280481 Listed on: 07/10/2016

Home Details
Home Type
- Single Family
Est. Annual Taxes
- $11,093
Year Built
- Built in 2010
Lot Details
- 4,592 Sq Ft Lot
- Glass Fence
- Block Wall Fence
- Fence is in excellent condition
- Drip System Landscaping
- Corner Lot
- Paved or Partially Paved Lot
- Level Lot
- Sprinklers Throughout Yard
- Private Yard
- Lawn
- Garden
- Back and Front Yard
HOA Fees
- $194 Monthly HOA Fees
Parking
- 2 Car Direct Access Garage
- Oversized Parking
- Parking Storage or Cabinetry
- Parking Available
- Front Facing Garage
- Single Garage Door
- Driveway
Home Design
- Contemporary Architecture
- Turnkey
- Concrete Roof
Interior Spaces
- 3,016 Sq Ft Home
- Open Floorplan
- Built-In Features
- Chair Railings
- Crown Molding
- High Ceiling
- Ceiling Fan
- Recessed Lighting
- Gas Fireplace
- Double Pane Windows
- Custom Window Coverings
- Window Screens
- Sliding Doors
- Panel Doors
- Formal Entry
- Great Room with Fireplace
- Family Room Off Kitchen
- Dining Room
- Home Theater
- Storage
- Views of Woods
Kitchen
- Open to Family Room
- Breakfast Bar
- Double Convection Oven
- Gas Oven
- Built-In Range
- Range Hood
- Microwave
- Water Line To Refrigerator
- Dishwasher
- Kitchen Island
- Granite Countertops
- Disposal
Flooring
- Wood
- Carpet
Bedrooms and Bathrooms
- 4 Bedrooms
- All Upper Level Bedrooms
- Primary Bedroom Suite
- Double Master Bedroom
- Converted Bedroom
- Walk-In Closet
- Jack-and-Jill Bathroom
Laundry
- Laundry Room
- Laundry on upper level
- Dryer
- Washer
Home Security
- Carbon Monoxide Detectors
- Fire and Smoke Detector
Outdoor Features
- Cabana
- Enclosed patio or porch
- Fire Pit
- Exterior Lighting
- Outdoor Grill
- Rain Gutters
Location
- Property is near a park
Utilities
- Forced Air Zoned Heating and Cooling System
- 220 Volts in Garage
- Gas Water Heater
- Central Water Heater
- Cable TV Available
Listing and Financial Details
- Tax Lot 1
- Tax Tract Number 16886
- Assessor Parcel Number 61384129
Community Details
Recreation
- Community Playground
Ownership History
Purchase Details
Home Financials for this Owner
Home Financials are based on the most recent Mortgage that was taken out on this home.Purchase Details
Home Financials for this Owner
Home Financials are based on the most recent Mortgage that was taken out on this home.Purchase Details
Home Financials for this Owner
Home Financials are based on the most recent Mortgage that was taken out on this home.Similar Homes in the area
Home Values in the Area
Average Home Value in this Area
Purchase History
| Date | Type | Sale Price | Title Company |
|---|---|---|---|
| Grant Deed | $1,000,000 | Wfg National Title Company | |
| Grant Deed | $935,000 | Title 365 | |
| Grant Deed | $748,500 | First American Title Company |
Mortgage History
| Date | Status | Loan Amount | Loan Type |
|---|---|---|---|
| Open | $800,000 | New Conventional | |
| Previous Owner | $607,750 | Adjustable Rate Mortgage/ARM | |
| Previous Owner | $679,311 | FHA |
Property History
| Date | Event | Price | Change | Sq Ft Price |
|---|---|---|---|---|
| 01/07/2021 01/07/21 | Sold | $1,000,000 | +0.1% | $332 / Sq Ft |
| 12/07/2020 12/07/20 | Pending | -- | -- | -- |
| 10/21/2020 10/21/20 | For Sale | $999,000 | +6.8% | $331 / Sq Ft |
| 11/17/2016 11/17/16 | Sold | $935,000 | -1.6% | $310 / Sq Ft |
| 09/14/2016 09/14/16 | Pending | -- | -- | -- |
| 07/10/2016 07/10/16 | For Sale | $950,000 | -- | $315 / Sq Ft |
Tax History Compared to Growth
Tax History
| Year | Tax Paid | Tax Assessment Tax Assessment Total Assessment is a certain percentage of the fair market value that is determined by local assessors to be the total taxable value of land and additions on the property. | Land | Improvement |
|---|---|---|---|---|
| 2025 | $11,093 | $1,082,432 | $592,306 | $490,126 |
| 2024 | $11,093 | $1,061,208 | $580,692 | $480,516 |
| 2023 | $10,832 | $1,040,400 | $569,305 | $471,095 |
| 2022 | $10,639 | $1,020,000 | $558,142 | $461,858 |
| 2021 | $10,463 | $1,002,508 | $579,024 | $423,484 |
| 2020 | $10,369 | $992,229 | $573,087 | $419,142 |
| 2019 | $10,162 | $972,774 | $561,850 | $410,924 |
| 2018 | $9,972 | $953,700 | $550,833 | $402,867 |
| 2017 | $9,774 | $935,000 | $540,032 | $394,968 |
| 2016 | $8,543 | $816,106 | $410,415 | $405,691 |
| 2015 | $8,440 | $803,848 | $404,250 | $399,598 |
| 2014 | $8,258 | $788,102 | $396,331 | $391,771 |
Agents Affiliated with this Home
-

Seller's Agent in 2021
Alex Zhao
RE/MAX
(626) 217-8885
1 in this area
274 Total Sales
-

Buyer's Agent in 2021
Steven Soylemez
Vylla Home, Inc.
(949) 278-2121
1 in this area
17 Total Sales
-
P
Seller's Agent in 2016
Patti Eubanks
HomeSmart, Evergreen Realty
-

Buyer's Agent in 2016
Rick Lin
Pinnacle Real Estate Group
(626) 731-2911
1 in this area
38 Total Sales
Map
Source: California Regional Multiple Listing Service (CRMLS)
MLS Number: OC16151014
APN: 613-841-29
- 26474 Sagewood Unit 14
- 302 Summit Crest Dr
- 21441 Montbury Dr
- 26151 Owl Ct
- 26245 Country Glen Unit 49
- 26242 Morning Glen
- 26342 Forest Ridge Dr Unit 3A
- 21492 Countryside Dr
- 21592 Rushford Dr
- 21721 Rushford Dr
- 21676 Rushford Dr
- 20904 Parkside
- 21391 Brandy Wine Ln
- 21702 Regal Way
- 681 Athos
- 21522 Pedroso
- 150 Hill
- 120 Holliston
- 271 Huckleberry
- 584 Catalonia
