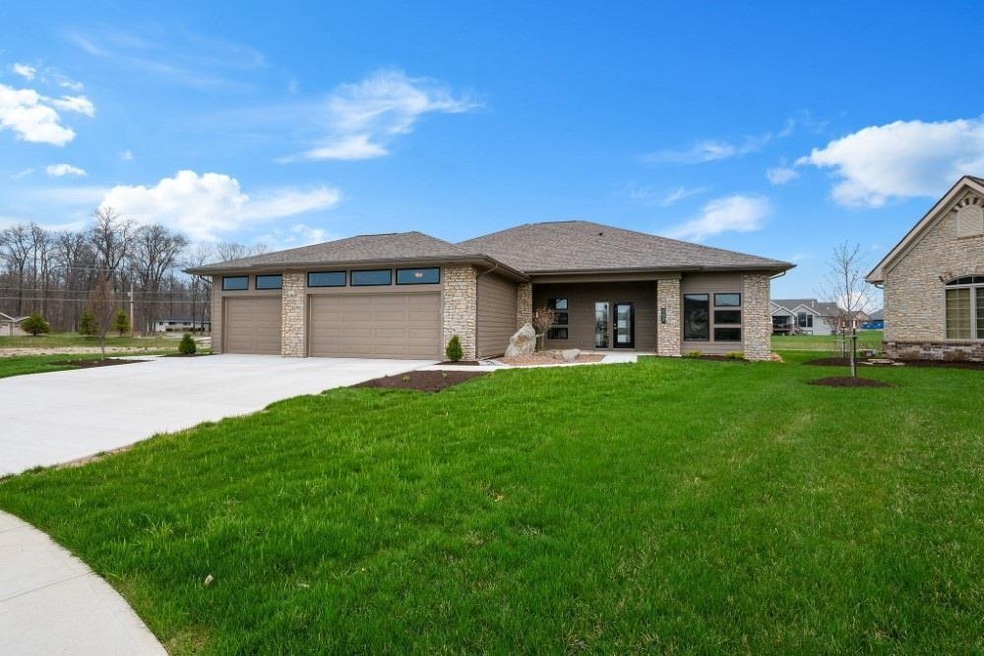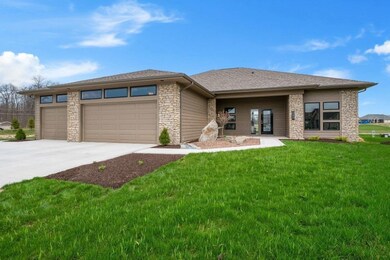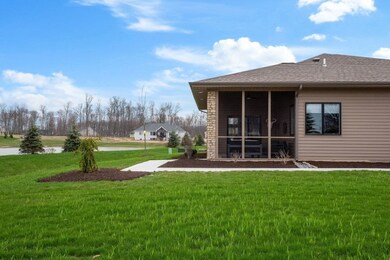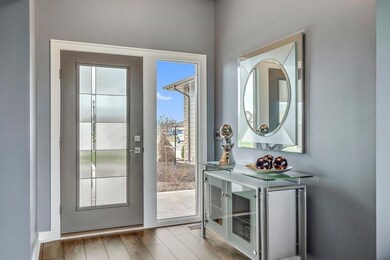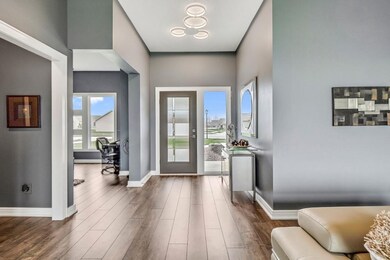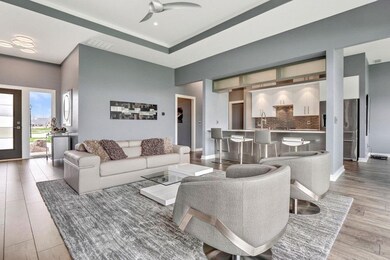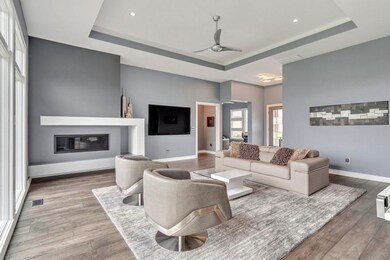
102 Sutter Cove Fort Wayne, IN 46845
Estimated Value: $434,000 - $503,000
Highlights
- Primary Bedroom Suite
- Waterfront
- Ranch Style House
- Cedar Canyon Elementary School Rated A-
- Lake, Pond or Stream
- Great Room
About This Home
As of August 202024 Hour First Right Contingency in place. Masterful Contemporary Design & Modern Luxury Are Uniquely Embodied In This Custom Built Villa In Whisper Rock. Every Detail Was Carefully Selected & Quality Crafted. Highlights Include: Pond View, Irrigation System, Large Master Closet, Heated 3rd Car Bay, Custom Garage Cabinets, Custom Laundry Room Cabinets, Legrand Light Switches & Outlets, Cambria Counter Tops, Custom Bathroom Mirrors, Floor To Ceiling Windows In Great Room, Levelor Blinds, Ornamental Ceiling Fans & Distinctive Lighting Throughout. Foyer Leads To Great Room With Trey Ceiling, Wall Mounted Fireplace With Custom Shelving & More. Kitchen With Custom Cabinetry, Cambria Countertops, Tile Backsplash, Walk In Pantry, Stove & Dishwasher Remain. Dining Room With Unique Horizontal Windows Has Great Views From All Sides. Screened In Porch With Stone Pillars & Great Pond View! Den Could Be A 3rd Bedroom With More Unique Windows. Master Suite With Mini Trey Ceiling, Large Walk In Closet, Private Bath With Tile Wall, Walk In Tile Shower & Double Vanities. Oversized 3 Car Garage & 3rd Bay Is Heated Walled Off & Is A Great Man Cave Or Ladies Lounge! Average Utilities: City Utilities $81/Mo, REMC $115/Mo, NIPSCO $33/Mo. This Is One Of The Most Unique Homes You Will Ever See & Must Be Seen To Be Appreciated!
Property Details
Home Type
- Condominium
Est. Annual Taxes
- $2,174
Year Built
- Built in 2017
Lot Details
- Waterfront
- Cul-De-Sac
- Landscaped
- Irrigation
HOA Fees
- $233 Monthly HOA Fees
Parking
- 3 Car Attached Garage
- Heated Garage
- Garage Door Opener
- Off-Street Parking
Home Design
- Ranch Style House
- Slab Foundation
- Asphalt Roof
- Wood Siding
- Stone Exterior Construction
- Vinyl Construction Material
Interior Spaces
- 1,873 Sq Ft Home
- Bar
- Tray Ceiling
- Ceiling Fan
- Entrance Foyer
- Great Room
- Living Room with Fireplace
- Workshop
- Screened Porch
- Water Views
Kitchen
- Breakfast Bar
- Walk-In Pantry
- Oven or Range
- Solid Surface Countertops
- Built-In or Custom Kitchen Cabinets
- Disposal
Flooring
- Laminate
- Ceramic Tile
Bedrooms and Bathrooms
- 2 Bedrooms
- Primary Bedroom Suite
- Split Bedroom Floorplan
- Walk-In Closet
- 2 Full Bathrooms
Laundry
- Laundry on main level
- Gas And Electric Dryer Hookup
Attic
- Storage In Attic
- Pull Down Stairs to Attic
Home Security
Schools
- Cedar Canyon Elementary School
- Maple Creek Middle School
- Carroll High School
Utilities
- Forced Air Heating and Cooling System
- Heating System Uses Gas
Additional Features
- Lake, Pond or Stream
- Suburban Location
Listing and Financial Details
- Assessor Parcel Number 02-02-16-380-010.000-058
Community Details
Overview
- Whisper Rock Villas Subdivision
Security
- Fire and Smoke Detector
Ownership History
Purchase Details
Home Financials for this Owner
Home Financials are based on the most recent Mortgage that was taken out on this home.Purchase Details
Home Financials for this Owner
Home Financials are based on the most recent Mortgage that was taken out on this home.Similar Homes in Fort Wayne, IN
Home Values in the Area
Average Home Value in this Area
Purchase History
| Date | Buyer | Sale Price | Title Company |
|---|---|---|---|
| Huglin Susan | $356,500 | Metropolitan Title | |
| Tucker Todd W | $346,087 | Fidelity National Title |
Mortgage History
| Date | Status | Borrower | Loan Amount |
|---|---|---|---|
| Open | Huglin Susan | $282,400 | |
| Previous Owner | Tucker Todd W | $35,000 | |
| Previous Owner | Tucker Todd W | $276,800 |
Property History
| Date | Event | Price | Change | Sq Ft Price |
|---|---|---|---|---|
| 08/06/2020 08/06/20 | Sold | $356,500 | -0.9% | $190 / Sq Ft |
| 07/09/2020 07/09/20 | Pending | -- | -- | -- |
| 06/18/2020 06/18/20 | For Sale | $359,900 | -- | $192 / Sq Ft |
Tax History Compared to Growth
Tax History
| Year | Tax Paid | Tax Assessment Tax Assessment Total Assessment is a certain percentage of the fair market value that is determined by local assessors to be the total taxable value of land and additions on the property. | Land | Improvement |
|---|---|---|---|---|
| 2024 | $3,138 | $395,300 | $60,600 | $334,700 |
| 2022 | $2,921 | $361,700 | $60,600 | $301,100 |
| 2021 | $2,868 | $334,600 | $60,600 | $274,000 |
| 2020 | $2,804 | $312,100 | $60,600 | $251,500 |
| 2019 | $2,838 | $305,700 | $60,600 | $245,100 |
| 2018 | $2,224 | $246,900 | $60,600 | $186,300 |
| 2017 | $50 | $900 | $900 | $0 |
| 2016 | -- | $900 | $900 | $0 |
Agents Affiliated with this Home
-
Bradley Stinson

Seller's Agent in 2020
Bradley Stinson
North Eastern Group Realty
(260) 615-6753
263 Total Sales
Map
Source: Indiana Regional MLS
MLS Number: 202022804
APN: 02-02-16-380-010.000-058
- 171 Tumbling Stone Ct
- 15287 Cranwood Ct
- 381 Elderwood Ct
- 15727 Tawney Eagle Cove
- 110 Tawney Eagle Ct
- 335 Ephron Ct
- 15114 Dunton Rd
- 15812 Winterberry Ct
- 15813 Winterberry Ct
- 15812 Weston Glen
- 170 Wave Rock Run
- 246 Wave Rock Run W
- 15925 Weston Glen
- 263 Wave Rock Run W
- 107 Glenroy Trail
- 658 Gatcombe Run
- 909 Midnight Chase Grove
- 1108 Southerly Point
- 670 Gatcombe Run
- 915 Midnight Chase Grove Unit 30
- 102 Sutter Cove Unit 10VWR
- 102 Sutter Cove
- 116 Sutter Cove
- 136 Sutter Cove Unit 8
- 116 Sutter Cove Unit 9
- 107 Sutter Cove
- 117 Sutter Cove
- 116 Sutter Ct Unit 9
- 116 Sutter Ct Unit 16
- 135 Sutter Ct
- 166 Sutter Cove Unit 7VWR
- 166 Sutter Cove Unit 7
- 15124 Andertone Cove
- 126 W Gump Rd
- 106 Elderwood Ct
- 15272 Confide Trail
- 102 Elderwood Ct
- 190 Sutter Cove
- 190 Sutter Cove Unit 6VWR
- 140 W Gump Rd
