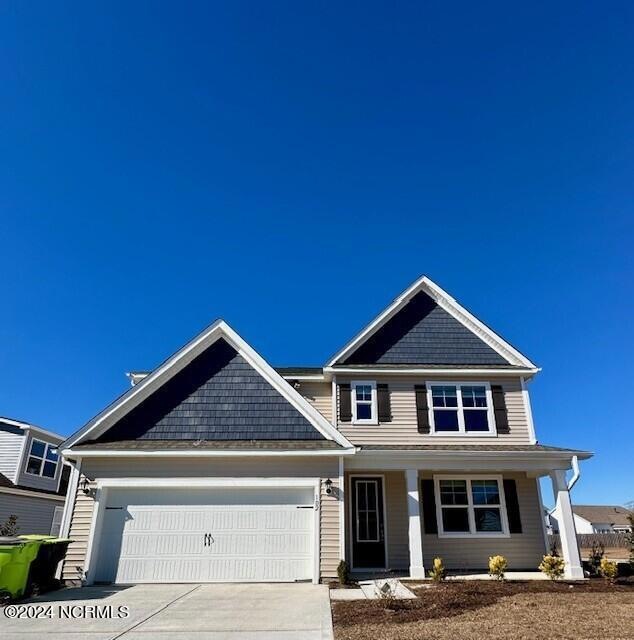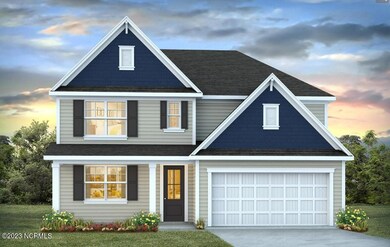
102 Swingbridge Tr Unit 66 Surf City, NC 28445
Estimated Value: $560,730 - $612,000
Highlights
- Community Cabanas
- Fitness Center
- Covered patio or porch
- North Topsail Elementary School Rated 9+
- Pickleball Courts
- Walk-In Closet
About This Home
As of January 2024The white sand beaches and the beautiful bluish green waters of the Atlantic Ocean offer a perfect combination of adventure and relaxation. An almost year around mild climate means you can enjoy the warm salty air and all that the area offers. Your new home at Waterside is less than a mile to the new high rise bridge with a pedestrian lane where you will have sweeping views of the Atlantic when you are at it's crest. Waterside is an easy drive to Wilmington and Marine Corps Base Camp Lejeune and all of the conveniences are nearby. The Harbor Oak floorplan features a formal dining room, a large open living space divided by a kitchen island, a guest suite, and standard patio on the first floor. Upstairs you are greeted by a convenient loft, a laundry room, and the owner's retreat, which boasts the suite's sitting room and substantial walk-in closet. Stainless Steel Appliances and Smart Home Technology Package included. Amenities: Pool, clubhouse, fire pit, playground, multisport court, and sand volleyball court. Photos of similar plan not actual home. Options and colors may vary. Short Terms rentals are prohibited as per HOA.
Home Details
Home Type
- Single Family
Est. Annual Taxes
- $2,412
Year Built
- Built in 2023
Lot Details
- 9,583 Sq Ft Lot
- Property fronts a private road
- Property is zoned PUD
HOA Fees
- $80 Monthly HOA Fees
Home Design
- Slab Foundation
- Wood Frame Construction
- Architectural Shingle Roof
- Vinyl Siding
- Stick Built Home
Interior Spaces
- 3,129 Sq Ft Home
- 2-Story Property
- Ceiling height of 9 feet or more
- Gas Log Fireplace
- Entrance Foyer
- Combination Dining and Living Room
- Fire and Smoke Detector
- Kitchen Island
Bedrooms and Bathrooms
- 4 Bedrooms
- Walk-In Closet
- 3 Full Bathrooms
- Walk-in Shower
Parking
- 2 Car Attached Garage
- Front Facing Garage
- Garage Door Opener
- Driveway
- Off-Street Parking
Additional Features
- Covered patio or porch
- Heat Pump System
Listing and Financial Details
- Assessor Parcel Number 4235-55-7237-0000
Community Details
Overview
- Premier Management Association, Phone Number (910) 679-3012
- Waterside Subdivision
- Maintained Community
Recreation
- Pickleball Courts
- Community Playground
- Fitness Center
- Community Cabanas
- Community Pool
- Trails
Ownership History
Purchase Details
Home Financials for this Owner
Home Financials are based on the most recent Mortgage that was taken out on this home.Purchase Details
Similar Homes in the area
Home Values in the Area
Average Home Value in this Area
Purchase History
| Date | Buyer | Sale Price | Title Company |
|---|---|---|---|
| Gass Nancy | $560,500 | None Listed On Document | |
| Brousseau Breanna Jordan | $305,000 | Prosise Ryan A |
Mortgage History
| Date | Status | Borrower | Loan Amount |
|---|---|---|---|
| Open | Gass Nancy | $435,000 | |
| Closed | Gass Nancy | $410,190 |
Property History
| Date | Event | Price | Change | Sq Ft Price |
|---|---|---|---|---|
| 01/26/2024 01/26/24 | Sold | $560,190 | 0.0% | $179 / Sq Ft |
| 11/06/2023 11/06/23 | Pending | -- | -- | -- |
| 11/06/2023 11/06/23 | For Sale | $560,190 | -- | $179 / Sq Ft |
Tax History Compared to Growth
Tax History
| Year | Tax Paid | Tax Assessment Tax Assessment Total Assessment is a certain percentage of the fair market value that is determined by local assessors to be the total taxable value of land and additions on the property. | Land | Improvement |
|---|---|---|---|---|
| 2024 | $2,412 | $290,643 | $61,200 | $229,443 |
| 2023 | $508 | $61,200 | $61,200 | $0 |
| 2022 | $451 | $61,200 | $61,200 | $0 |
| 2021 | $451 | $61,200 | $61,200 | $0 |
Agents Affiliated with this Home
-
Team D.R. Horton
T
Seller's Agent in 2024
Team D.R. Horton
D.R. Horton, Inc
(910) 742-7946
111 in this area
1,760 Total Sales
-
Brittany Mack

Buyer's Agent in 2024
Brittany Mack
LPT Realty
(515) 802-8547
2 in this area
60 Total Sales
-
B
Buyer Co-Listing Agent in 2024
Bryant Tumbelekis
Unknown Agency
Map
Source: Hive MLS
MLS Number: 100413421
APN: 4235-55-7237-0000
- 110 Edgewater Way
- L87 Nc Hwy 50
- 105 Mesa Ln
- 304 Airlie Vista Ln
- 202 Triton Ln
- 204 Triton Ln
- 210 Triton Ln
- 402 Triton Ln
- 303 Cleat Dr
- 406 Triton Ln
- 327 Cleat Dr
- 412 Triton Ln
- 508 Triton Ln
- 105 James Ave Unit A
- 126 Atkinson Point Rd
- 200 Gateway Condos Dr Unit 214
- 200 Gateway Condos Dr Unit 243
- 502 Edgewater Way
- 208 Sea Manor Dr
- 120 Little Kinston Rd
- 102 Swingbridge Tr
- 102 Swingbridge Tr Unit 66
- 106 Swingbridge Tr
- 106 Swingbridge Tr Unit 65
- 108 Swingbridge Tr Unit Lot 64
- 108 Swingbridge Tr
- 203 Sullivan's Sound Trail
- 203 Sullivan's Sound Trail Unit Lot 67
- 205 Sullivan's Sound Trail Unit Lot 68
- 105 Swingbridge Trail Unit Lot 75
- 110 Swingbridge Tr Unit 63
- 103 Swingbridge Trail
- 202 Edgewater Way Unit 54
- 107 Swingbridge Trail Unit 76
- 301 Sullivan's Sound Trail Unit 69
- 109 Swingbridge Trail Unit Lot 77
- 302 Sullivans Sound Trail Unit Lot 73
- 204 Edgewater Way
- 204 Edgewater Way Unit Lot 45
- 204 Edgewater Way Unit 45

