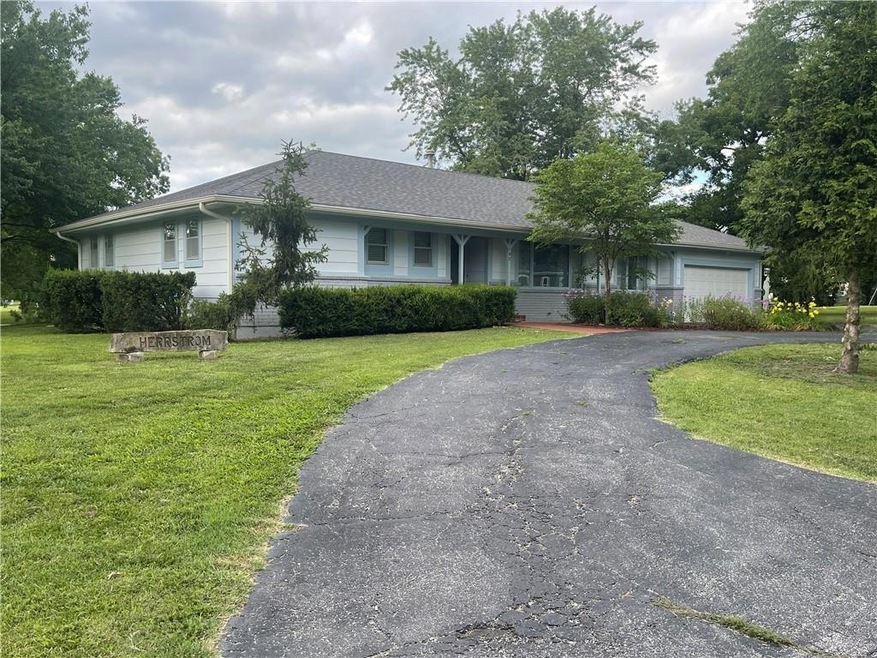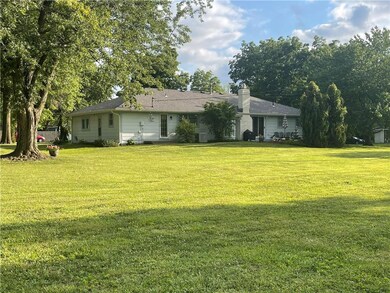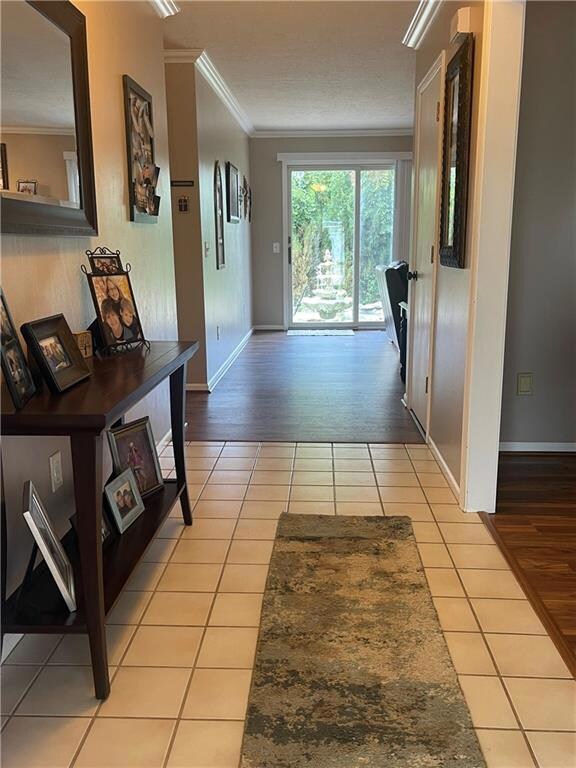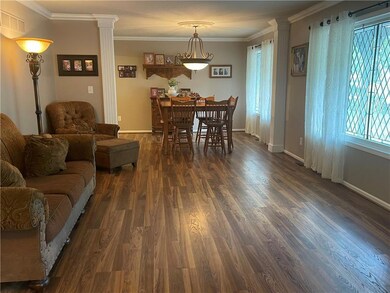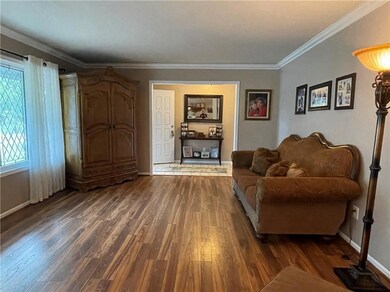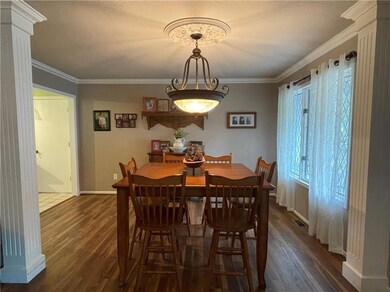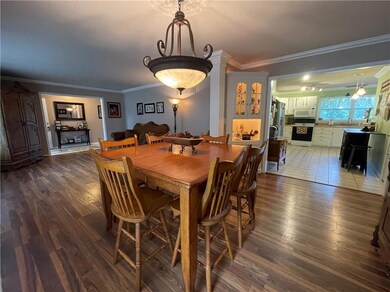
102 Sycamore St Lacygne, KS 66040
Highlights
- Ranch Style House
- No HOA
- 4 Car Garage
- Corner Lot
- Formal Dining Room
- Thermal Windows
About This Home
As of November 2023Park-like setting for this beautiful 3-4 bedroom, 2 bathroom ranch on 2 +/- acres. Country feel but in town. New siding, exterior paint, roof, gutters and 3 year old furnace. Plenty of natural light. Many extras including central vacuum and crown molding. Updated luxury vinyl plank floors are features in the spacious family room with gas fireplace, formal dining room and living room. Huge kitchen with tile floor and lots of cabinet space. Built-in curio cabinet. Nice master bedroom suite plus 2 additional spacious bedrooms. Office could be 4th bedroom, craft room or workshop. 4 foot crawlspace with entrance and stairs inside house. Great patio with a fountain. Attached 2 car garage on house. Sidewalk leads "bonus shop" 36x28 insulated, concrete floor, new roof, office, electricity, water, bathroom and electric heater hanging from ceiling. Two 10x10 doors and walkthrough door. A man's dream! Gorgeous corner lot with mature trees on blacktop. Lots of wildlife! This place is perfect for those who appreciate privacy, space and outdoor living. Don't miss out!
Last Agent to Sell the Property
Crown Realty Brokerage Phone: 913-980-1812 License #SP00047386 Listed on: 07/11/2023
Home Details
Home Type
- Single Family
Est. Annual Taxes
- $2,488
Year Built
- Built in 1982
Lot Details
- 2 Acre Lot
- Corner Lot
- Paved or Partially Paved Lot
- Many Trees
Parking
- 4 Car Garage
- Inside Entrance
- Front Facing Garage
- Garage Door Opener
- Off-Street Parking
Home Design
- Ranch Style House
- Traditional Architecture
- Composition Roof
- Wood Siding
Interior Spaces
- 2,029 Sq Ft Home
- Central Vacuum
- Ceiling Fan
- Gas Fireplace
- Thermal Windows
- Family Room with Fireplace
- Formal Dining Room
- Attic Fan
- Laundry Room
Kitchen
- Eat-In Kitchen
- Built-In Electric Oven
- Dishwasher
- Disposal
Flooring
- Carpet
- Tile
- Luxury Vinyl Plank Tile
Bedrooms and Bathrooms
- 3 Bedrooms
- 2 Full Bathrooms
Basement
- Sump Pump
- Crawl Space
Home Security
- Storm Doors
- Fire and Smoke Detector
Schools
- Lacygne Elementary School
- Prairie View High School
Utilities
- Central Air
- Heat Exchanger
- Heating System Uses Natural Gas
Community Details
- No Home Owners Association
Listing and Financial Details
- Assessor Parcel Number 092-04-0-20-05-001.00-0
- $0 special tax assessment
Ownership History
Purchase Details
Similar Homes in Lacygne, KS
Home Values in the Area
Average Home Value in this Area
Purchase History
| Date | Type | Sale Price | Title Company |
|---|---|---|---|
| Deed | $55,000 | -- |
Property History
| Date | Event | Price | Change | Sq Ft Price |
|---|---|---|---|---|
| 11/15/2023 11/15/23 | Sold | -- | -- | -- |
| 09/28/2023 09/28/23 | Pending | -- | -- | -- |
| 09/18/2023 09/18/23 | Price Changed | $285,000 | -5.0% | $140 / Sq Ft |
| 07/11/2023 07/11/23 | For Sale | $299,950 | +200.0% | $148 / Sq Ft |
| 01/15/2013 01/15/13 | Sold | -- | -- | -- |
| 12/10/2012 12/10/12 | Pending | -- | -- | -- |
| 10/24/2012 10/24/12 | For Sale | $100,000 | -- | $49 / Sq Ft |
Tax History Compared to Growth
Tax History
| Year | Tax Paid | Tax Assessment Tax Assessment Total Assessment is a certain percentage of the fair market value that is determined by local assessors to be the total taxable value of land and additions on the property. | Land | Improvement |
|---|---|---|---|---|
| 2024 | $2,839 | $30,762 | $2,003 | $28,759 |
| 2023 | -- | $17,388 | $1,335 | $16,053 |
| 2022 | -- | $15,384 | $1,395 | $13,989 |
| 2021 | -- | $13,334 | $1,395 | $11,939 |
| 2020 | -- | -- | $1,395 | $11,066 |
| 2019 | -- | -- | $1,395 | $11,066 |
| 2018 | -- | -- | $1,395 | $10,884 |
| 2017 | -- | -- | $1,395 | $10,600 |
| 2016 | -- | -- | $1,395 | $10,105 |
| 2015 | -- | -- | $991 | $10,509 |
| 2014 | -- | -- | $3,403 | $8,097 |
Agents Affiliated with this Home
-

Seller's Agent in 2023
Patty Simpson
Crown Realty
(913) 557-4333
392 Total Sales
-

Buyer's Agent in 2023
Kelly Meyer
ReeceNichols - Overland Park
43 Total Sales
-

Seller's Agent in 2013
Terry Grant
Crown Realty
(913) 226-3741
38 Total Sales
-

Buyer's Agent in 2013
Mike Miller
Crown Realty
(913) 246-0904
62 Total Sales
Map
Source: Heartland MLS
MLS Number: 2444521
APN: 0920402005001000
- 304 Swan St
- 22001 Kansas 152
- 712 E Market St
- 601 E Swan St
- 707 N 4th St
- 620 N 8th St
- 169 Linn Valley Blvd
- 24441 Querry Rd
- 33 Ridgewood Cir
- 21 Coleman Dr
- 134 & 138 Spruce Dr
- 317 Linn Vlley Dr
- 22 Sunset Cir
- 13 El Dorado Ln
- 6 Misty Ln
- 17 Wright Ct
- 21 Silver Shadow Ln
- 37 Lakeview Ln
- 22 Rock Ln
- 42 S Linn Valley Dr
